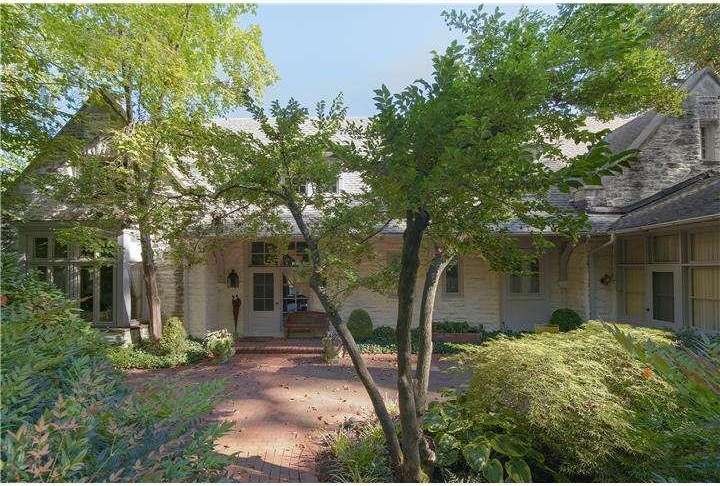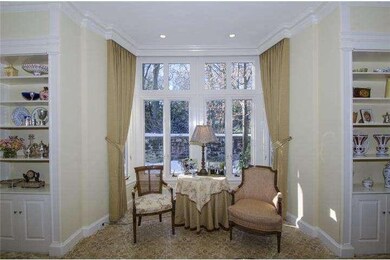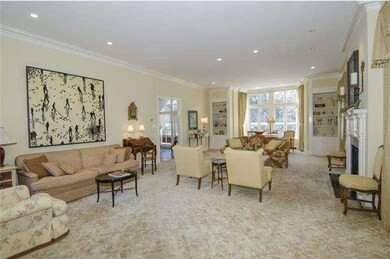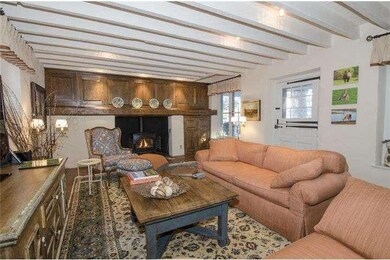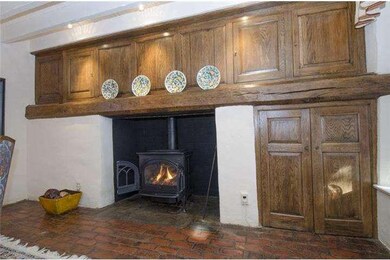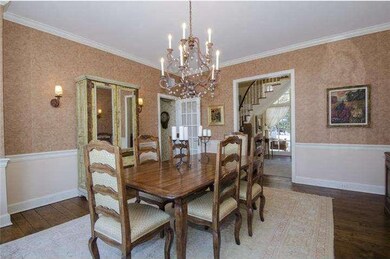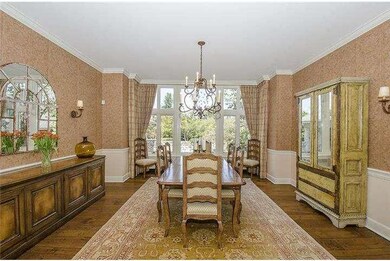
423 Colebrook Ln Bryn Mawr, PA 19010
Highlights
- In Ground Pool
- Sauna
- 1.98 Acre Lot
- Welsh Valley Middle School Rated A+
- Commercial Range
- Colonial Architecture
About This Home
As of August 2020UNIQUE AND EXTRAORDINARY CARRIAGE HOME with 6 bedrooms,soaring ceilings, deep window sills and amazing architecture sits on Bryn Mawr's highest hill and was the stone stable and barn to the original Colebrook mansion. Built in 1903, this exquisite home has been expanded and modernized and is today a masterful combination of original architectural detail with state-of-the-art modern conveniences. The almost 2 acre estate, minutes from the town of Bryn Mawr, is secluded and very private and the specimen plantings, landscape architecture, charming stone and brick courtyards are a "feast for the eyes" from every window of this spectacular home. The home has a very versatile floor plan - the beautiful master suite with fireplace and new "his and hers" bathrooms on the main floor. Alternatively, there is an enchanting, very large bedroom on the second floor with a fireplace framed by two balconies and a cathedral beamed ceiling which could be used as a master bedroom as well. The hay loft has been transformed into a charming family room with built-in closets, ceiling beams, a stone fireplace with a gas stove, radiant under floor heating, reading nook and a split Dutch door which leads to the stone and brick back courtyard. This charming section of the expansive backyard includes a roofed structure which has been fitted with an outdoor gas fireplace. There is a beautiful stone pond with waterfall and atmospheric lighting. Some of the numerous upgrades include recently added 5-zone central air, 2 new high efficiency furnaces and direct access from the stunning new kitchen to the private back courtyard, and customized closets and storage spaces.. The basement has been professionally waterproofed with French drain and sump pump. The plumbing, heating and electric have all been upgraded. Extensive interior and exterior lighting has been added. The professionally landscaped grounds also feature a large, bright artist studio/office/exercise room, built by E.B. Mahoney, with hardwood floors, tray, beamed ceiling that overlooks a gorgeous heated swimming pool, and a separate in-ground hot tub. This historical home with it's amazing location and privacy, breathtaking grounds, old world charm, pristine condition and architectural details is an absolute masterpiece!!!!! Deed reflects size of property as 2.351 acres.
Last Agent to Sell the Property
Compass RE License #RS149832A Listed on: 01/19/2015

Home Details
Home Type
- Single Family
Est. Annual Taxes
- $30,477
Year Built
- Built in 1901
Lot Details
- 1.98 Acre Lot
- Level Lot
- Sprinkler System
- Back and Front Yard
- Property is in good condition
- Property is zoned R2
Parking
- 3 Car Attached Garage
- 3 Open Parking Spaces
Home Design
- Colonial Architecture
- Shingle Roof
- Stone Siding
Interior Spaces
- 6,090 Sq Ft Home
- Property has 1.5 Levels
- Beamed Ceilings
- Cathedral Ceiling
- Stone Fireplace
- Gas Fireplace
- Family Room
- Living Room
- Dining Room
- Sauna
- Unfinished Basement
- Partial Basement
- Home Security System
- Attic
Kitchen
- Eat-In Kitchen
- Built-In Self-Cleaning Double Oven
- Commercial Range
- Built-In Microwave
- Dishwasher
- Trash Compactor
- Disposal
Flooring
- Wood
- Wall to Wall Carpet
Bedrooms and Bathrooms
- 6 Bedrooms
- En-Suite Primary Bedroom
- En-Suite Bathroom
Laundry
- Laundry Room
- Laundry on main level
Outdoor Features
- In Ground Pool
- Patio
Schools
- Gladwyne Elementary School
- Welsh Valley Middle School
- Harriton Senior High School
Utilities
- Forced Air Heating and Cooling System
- Heating System Uses Gas
- 200+ Amp Service
- Natural Gas Water Heater
- Cable TV Available
Community Details
- No Home Owners Association
Listing and Financial Details
- Tax Lot 099
- Assessor Parcel Number 40-00-12136-001
Ownership History
Purchase Details
Home Financials for this Owner
Home Financials are based on the most recent Mortgage that was taken out on this home.Purchase Details
Home Financials for this Owner
Home Financials are based on the most recent Mortgage that was taken out on this home.Purchase Details
Home Financials for this Owner
Home Financials are based on the most recent Mortgage that was taken out on this home.Purchase Details
Purchase Details
Similar Homes in Bryn Mawr, PA
Home Values in the Area
Average Home Value in this Area
Purchase History
| Date | Type | Sale Price | Title Company |
|---|---|---|---|
| Deed | $2,300,000 | None Available | |
| Deed | $2,490,000 | None Available | |
| Interfamily Deed Transfer | -- | None Available | |
| Deed | -- | -- | |
| Deed | -- | -- |
Mortgage History
| Date | Status | Loan Amount | Loan Type |
|---|---|---|---|
| Open | $1,300,000 | New Conventional | |
| Previous Owner | $465,600 | No Value Available | |
| Previous Owner | $1,000,000 | New Conventional | |
| Previous Owner | $1,220,000 | No Value Available | |
| Previous Owner | $250,000 | No Value Available | |
| Previous Owner | $1,200,000 | No Value Available |
Property History
| Date | Event | Price | Change | Sq Ft Price |
|---|---|---|---|---|
| 08/27/2020 08/27/20 | Sold | $2,300,000 | +24110.5% | $378 / Sq Ft |
| 07/14/2020 07/14/20 | Pending | -- | -- | -- |
| 04/21/2020 04/21/20 | Rented | $9,500 | -5.0% | -- |
| 04/03/2020 04/03/20 | For Rent | $10,000 | 0.0% | -- |
| 03/28/2020 03/28/20 | For Sale | $2,795,000 | +49.1% | $459 / Sq Ft |
| 04/16/2015 04/16/15 | Sold | $1,875,000 | -6.2% | $308 / Sq Ft |
| 03/17/2015 03/17/15 | Pending | -- | -- | -- |
| 01/19/2015 01/19/15 | For Sale | $1,999,999 | -- | $328 / Sq Ft |
Tax History Compared to Growth
Tax History
| Year | Tax Paid | Tax Assessment Tax Assessment Total Assessment is a certain percentage of the fair market value that is determined by local assessors to be the total taxable value of land and additions on the property. | Land | Improvement |
|---|---|---|---|---|
| 2025 | $38,953 | $932,710 | -- | -- |
| 2024 | $38,953 | $932,710 | -- | -- |
| 2023 | $37,329 | $932,710 | $0 | $0 |
| 2022 | $36,637 | $932,710 | $0 | $0 |
| 2021 | $35,802 | $932,710 | $0 | $0 |
| 2020 | $34,928 | $932,710 | $0 | $0 |
| 2019 | $34,311 | $932,710 | $0 | $0 |
| 2018 | $34,311 | $932,710 | $0 | $0 |
| 2017 | $33,051 | $932,710 | $0 | $0 |
| 2016 | $32,687 | $932,710 | $0 | $0 |
| 2015 | $30,477 | $932,710 | $0 | $0 |
| 2014 | $30,477 | $932,710 | $0 | $0 |
Agents Affiliated with this Home
-
Doug Pearson

Seller's Agent in 2020
Doug Pearson
Kurfiss Sotheby's International Realty
(215) 696-6697
1 in this area
70 Total Sales
-
Eleanor Morsbach

Buyer's Agent in 2020
Eleanor Morsbach
BHHS Fox & Roach
(610) 636-7455
1 in this area
20 Total Sales
-
Barbara Cranford

Buyer's Agent in 2020
Barbara Cranford
BHHS Fox & Roach
(610) 999-5095
7 in this area
25 Total Sales
-
Lavinia Smerconish

Seller's Agent in 2015
Lavinia Smerconish
Compass RE
(610) 615-5400
43 in this area
370 Total Sales
-
Felicia Stern

Seller Co-Listing Agent in 2015
Felicia Stern
Compass RE
(610) 291-6513
7 in this area
73 Total Sales
-
Marice Bock

Buyer's Agent in 2015
Marice Bock
Keller Williams Main Line
(610) 306-6661
2 in this area
9 Total Sales
Map
Source: Bright MLS
MLS Number: 1003462449
APN: 40-00-12136-001
- 716 Old Gulph Rd
- 311 Millbank Rd
- 135 Fishers Rd
- 922 Montgomery Ave Unit D5
- 540 Maison Place
- 1107 Montgomery Ave
- 822 Great Springs Rd
- 1019 Morris Ave
- 941 Sargent Ave
- 930 W Lancaster Ave Unit 205
- 580 Barrett Ave
- 1064 Floyd Terrace
- 18 S Roberts Rd
- 726 John Barry Dr
- 71 S Merion Ave
- 110 Pennsylvania Ave
- 432 Montgomery Ave Unit 401
- 856 Martin Ave
- 1210 Rock Creek Rd
- 519 Old Buck Ln
