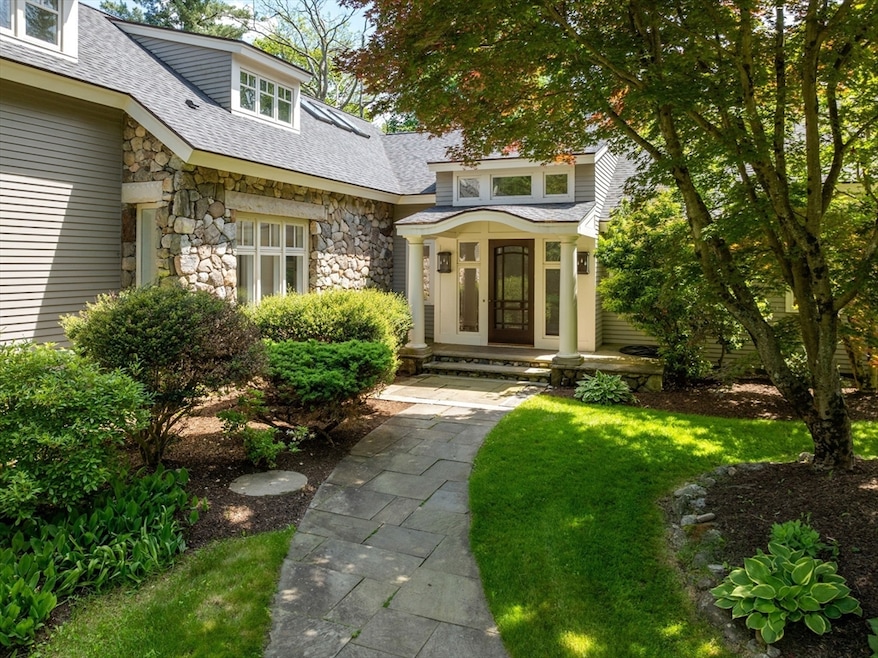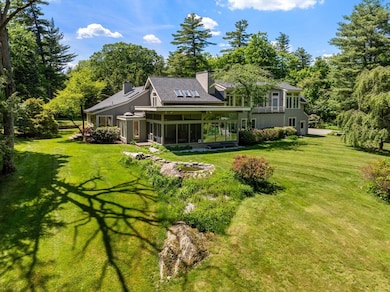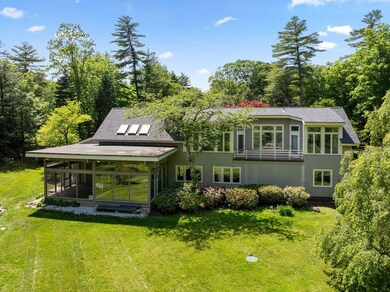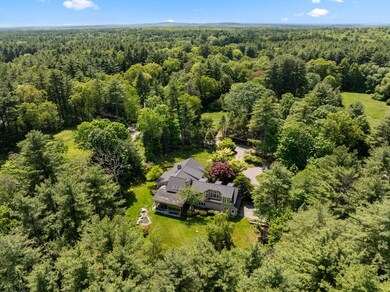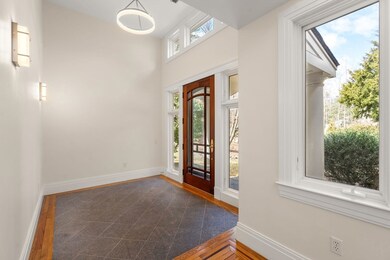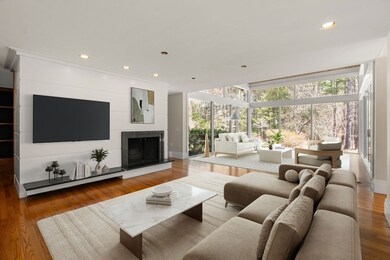423 Concord Rd Weston, MA 02493
Highlights
- Wine Cellar
- Open Floorplan
- Deck
- Country Elementary School Rated A+
- Custom Closet System
- Family Room with Fireplace
About This Home
This striking five-bedroom contemporary home, set on more than 1.8 acres, seamlessly blends modern design with the natural beauty of its surroundings. With 6,400 square feet of living space, it’s ideally located next to miles of conservation land and trails—perfect for those seeking a private retreat in nature. Upon entering, you're greeted by a spacious foyer bathed in natural light from floor-to-ceiling windows. The open-concept living area features a gourmet kitchen that flows into the family room with vaulted ceilings and a wood-burning fireplace. The dining and living rooms offer ample space for entertaining, while a screened porch provides a peaceful outdoor escape. The first floor also includes a home office with a wet bar, four spacious bedrooms, and 3.5 baths. Upstairs, the master suite offers a large walk-in closet, a spa-like bath, and an adjacent exercise room. The lower level features a wine cellar and a large recreation room. Professionally landscaped gardens.
Home Details
Home Type
- Single Family
Est. Annual Taxes
- $24,561
Year Built
- Built in 1955
Parking
- 2 Car Garage
Home Design
- Entry on the 1st floor
Interior Spaces
- Open Floorplan
- Cathedral Ceiling
- French Doors
- Sliding Doors
- Entrance Foyer
- Wine Cellar
- Family Room with Fireplace
- 3 Fireplaces
- Living Room with Fireplace
- Dining Area
- Home Office
- Play Room
- Screened Porch
- Home Gym
- Upgraded Countertops
- Exterior Basement Entry
- Laundry on main level
Flooring
- Wood
- Wall to Wall Carpet
- Ceramic Tile
Bedrooms and Bathrooms
- 5 Bedrooms
- Primary bedroom located on second floor
- Custom Closet System
- Walk-In Closet
- Dual Vanity Sinks in Primary Bathroom
- Bathtub Includes Tile Surround
Schools
- Weston Elementary School
- Weston Middle School
- Weston High School
Utilities
- Cooling Available
- Heating System Uses Oil
Additional Features
- Deck
- 1.84 Acre Lot
Listing and Financial Details
- Security Deposit $13,500
- Rent includes occupancy only
- 12 Month Lease Term
- Assessor Parcel Number 866988
Community Details
Overview
- No Home Owners Association
Pet Policy
- Call for details about the types of pets allowed
Map
Source: MLS Property Information Network (MLS PIN)
MLS Number: 73383533
APN: WEST-000011-000012
- 448 & 454 Concord Rd
- 156 Cherry Brook Rd
- 1 Aberdeen Rd
- 75 Westland Rd
- 15 Blackburnian Rd
- 19 Bakers Hill Rd
- 21 Highland Cir
- 56 Arrowhead Rd
- 6 Clifford Ln
- 2 Clifford Ln
- 64 Bakers Hill Rd
- 115 Draper Rd
- 71 Silver Hill Rd
- 51 Willard Rd
- 93 Old Sudbury Rd
- 167 Conant Rd
- 254 Conant Rd
- 236 Lincoln Rd
- 16 Pinecroft Rd
- 52 Jericho Rd Unit 52
- 4 Elliston Rd
- 14 Overlook Dr
- 49 Conant Rd
- 50 Wells Rd
- 10 Winthrop Cir Unit Apartment
- 183 Kings Grant Rd
- 1449 Main St
- 1449 Main St Unit FL2-ID1050356P
- 110 Kodiak Way Unit FL1-ID1026
- 90 Kodiak Way Unit FL2-ID1025
- 341 2nd Ave
- 137 Virginia Rd
- 137 Virginia Rd
- 39 Harland Rd
- 52 4th Ave
- 83 Rockridge Rd
- 188 Country Dr
- 2 Victoria Dr
- 183 Weston St
- 183 Weston St Unit 1
