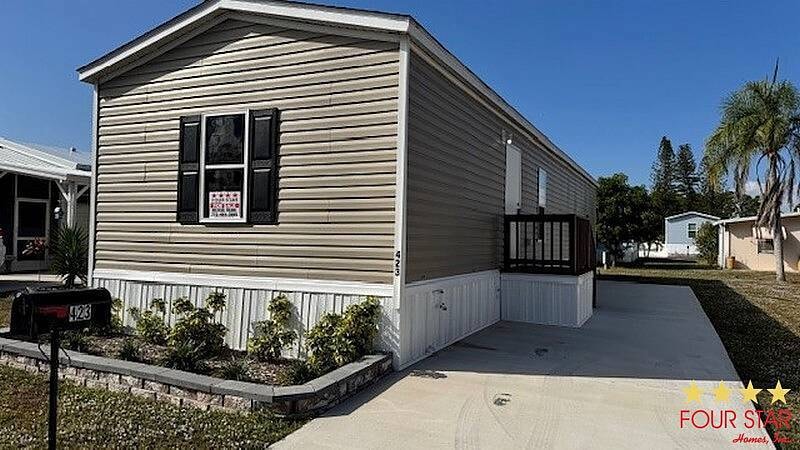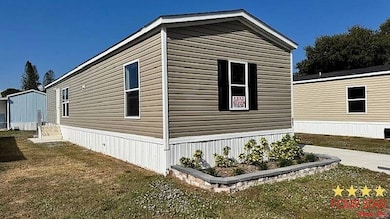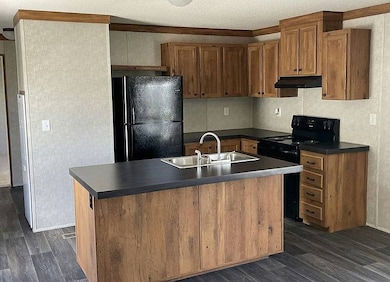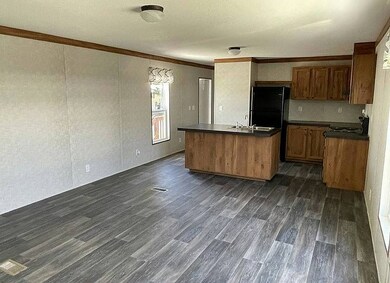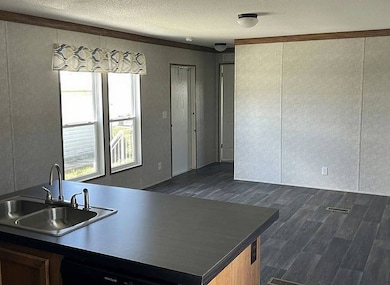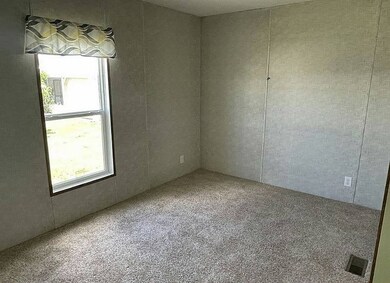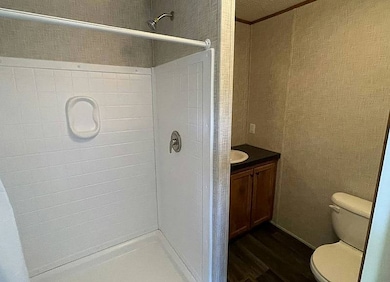423 E Erie Dr Fort Pierce, FL 34946
Fort Pierce North NeighborhoodEstimated payment $311/month
Highlights
- Active Adult
- Community Pool
- Central Air
- Clubhouse
About This Home
Discover a bright, modern lifestyle in this beautifully maintained 2023, two-bedroom, two-bath, manufactured home located in Tall Pines, an Active Adult, 55 community in the heart of Fort Pierce, affectionately known as Floridas Sunrise City. Start your mornings with gentle river breezes as you stroll the scenic riverwalk, keep an eye out for friendly manatees drifting by, or cast a line from the community fishing dock. Prefer the beach? You will find peaceful, uncrowded stretches of sand just minutes away. And when you are in the mood for local flavor, Fort Pierces charming downtown offers quaint shops and delicious eateries, small-town warmth with just the right dash of growth. Tall Pines also places you close to the beauty and conveniences of Vero Beach, making this community a premier location for everyday living and coastal exploring. Inside the home, you will enjoy a modern, efficient layout with two spacious bedrooms and two full baths, ideal for comfort, guests, or a hobby room. Being a 2023 build, the home offers the peace of mind that comes with newer systems, stylish finishes, and low-maintenance living. In other words, fewer repair surprises and more time for sunsets. And maybe a nap, those are encouraged here too. Whether you are looking for a winter retreat or a full-time residence, this home sets the stage for relaxed Florida living with all the perks of a friendly, active community.
Property Details
Home Type
- Mobile/Manufactured
Year Built
- Built in 2023
Home Design
- 840 Sq Ft Home
Bedrooms and Bathrooms
- 2 Bedrooms
- 2 Full Bathrooms
Additional Features
- Oven
- Central Air
Community Details
Overview
- Active Adult
- Tall Pines Community
Amenities
- Clubhouse
Recreation
- Community Pool
Pet Policy
- Pets Allowed
Map
Home Values in the Area
Average Home Value in this Area
Property History
| Date | Event | Price | List to Sale | Price per Sq Ft |
|---|---|---|---|---|
| 11/24/2025 11/24/25 | Price Changed | $49,500 | -16.0% | $59 / Sq Ft |
| 11/21/2025 11/21/25 | For Sale | $58,900 | -- | $70 / Sq Ft |
Source: My State MLS
MLS Number: 11610291
- 423 E Erie Dr Unit EED-423
- 424 E Erie Dr
- 409 Dakota Way
- 402 Dakota Way
- 413 E Erie Dr
- 434 E Erie Dr
- 431 E Erie Dr
- 411 E Erie Dr
- 101 Oneida Cir
- 425 E Erie Dr Unit EED-425
- 111 Oneida Way
- 404 E Erie Dr Unit EED-404
- 119 N Erie Dr
- 331 S Erie Dr Unit SED-331
- 315 Ottawa Way
- 334 S Erie Dr Unit SED-334
- Huron Way Huron Way
- 322 S Erie Dr
- 128 Yuma Way Unit YW-128
- 224 W Erie Dr Unit WED-224
- 2590 Seneca Ave
- 2425 Mohawk Ave
- 2301 Juanita Ave
- 2301 Juanita Ave Unit 1
- 2707 Essex Ct
- 2809 Jefferson Pkwy Unit A
- 2809 Jefferson Pkwy Unit B
- 2886 Harson Way
- 1706 N 15th St
- 1607 Avenue O
- 308 Essex Dr
- 1610 N 25th St Unit 8
- 1307 N 20th St
- 1606 Avenue K
- 1107 N 21st St Unit A
- 2504 Wilkins Ave
- 908 Mccray Ct Unit A
- 713 N 19th St
- 2808 Avenue I
- 703 N 17th St
