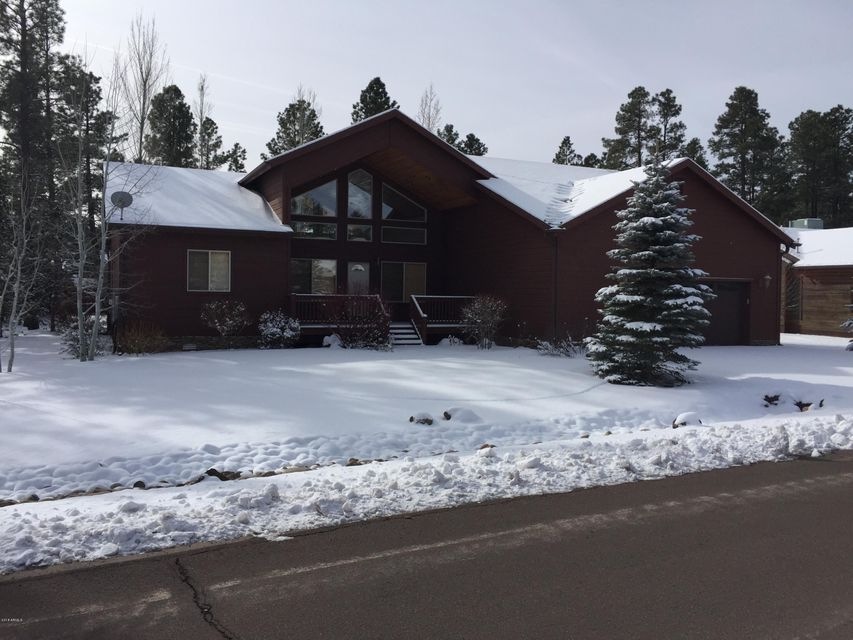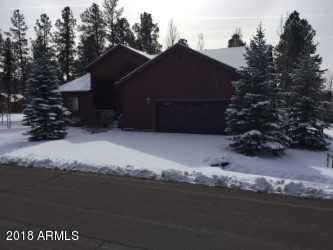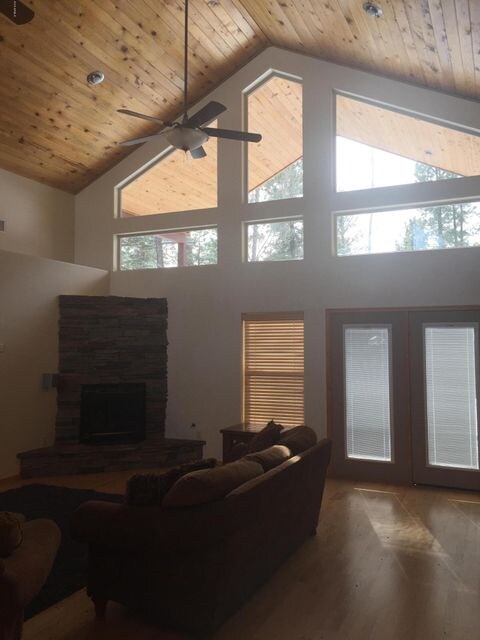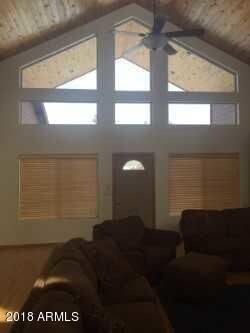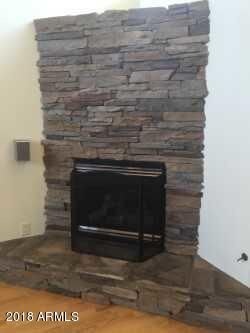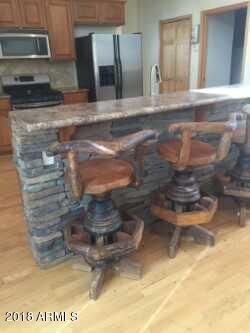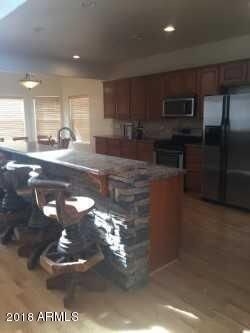
423 E Osprey Ln Pinetop, AZ 85935
Highlights
- Above Ground Spa
- Fireplace in Primary Bedroom
- Main Floor Primary Bedroom
- Two Primary Bathrooms
- Vaulted Ceiling
- Hydromassage or Jetted Bathtub
About This Home
As of October 2018This is IT! Beautiful Cabin Home in the heart of Pinetop. Large lot, over 1/3rd acre, with impressive curb appeal. You will love the wall of windows both front and back with large decks surrounding to enjoy. Spacious great room with Rock Gas Fireplace and soaring tongue and groove ceilings. Kitchen features stainless steel appliances and extended bar. Light and bright bay window dining with plenty of room for everyone! Main level Master Suite features gas fireplace, private deck entrance and large master bath with double sinks, JETTED soaking tub and shower. Split floor plan with two bedrooms and full bath on main level as well. Upstairs your guest will enjoy their own master suite and bath as well as a bonus loft room! HURRY to see this great home before it is GONE!
Last Agent to Sell the Property
Realty ONE Group License #SA650524000 Listed on: 03/12/2018
Last Buyer's Agent
Non-MLS Agent
Non-MLS Office
Home Details
Home Type
- Single Family
Est. Annual Taxes
- $2,422
Year Built
- Built in 2005
Lot Details
- 0.35 Acre Lot
- Grass Covered Lot
HOA Fees
- $5 Monthly HOA Fees
Parking
- 2 Car Direct Access Garage
- 4 Open Parking Spaces
- Garage Door Opener
Home Design
- Wood Frame Construction
- Composition Roof
- Siding
- Stone Exterior Construction
Interior Spaces
- 2,034 Sq Ft Home
- 2-Story Property
- Vaulted Ceiling
- Ceiling Fan
- Double Pane Windows
- Family Room with Fireplace
- 2 Fireplaces
Kitchen
- Eat-In Kitchen
- Breakfast Bar
- Built-In Microwave
- Dishwasher
Flooring
- Carpet
- Laminate
- Tile
Bedrooms and Bathrooms
- 4 Bedrooms
- Primary Bedroom on Main
- Fireplace in Primary Bedroom
- Two Primary Bathrooms
- Primary Bathroom is a Full Bathroom
- 3 Bathrooms
- Dual Vanity Sinks in Primary Bathroom
- Hydromassage or Jetted Bathtub
- Bathtub With Separate Shower Stall
Laundry
- Laundry in unit
- Washer and Dryer Hookup
Outdoor Features
- Above Ground Spa
- Balcony
- Covered Patio or Porch
Schools
- Out Of Maricopa Cnty Elementary And Middle School
- Out Of Maricopa Cnty High School
Utilities
- Refrigerated Cooling System
- Heating System Uses Natural Gas
- High Speed Internet
Community Details
- Association fees include ground maintenance
- Woodland Hills Association, Phone Number (928) 367-4001
- Woodland Hills Subdivision
Listing and Financial Details
- Tax Lot 117
- Assessor Parcel Number 311-12-117
Ownership History
Purchase Details
Home Financials for this Owner
Home Financials are based on the most recent Mortgage that was taken out on this home.Purchase Details
Purchase Details
Home Financials for this Owner
Home Financials are based on the most recent Mortgage that was taken out on this home.Similar Homes in the area
Home Values in the Area
Average Home Value in this Area
Purchase History
| Date | Type | Sale Price | Title Company |
|---|---|---|---|
| Warranty Deed | $310,000 | Lawyers Title Pinetop | |
| Interfamily Deed Transfer | -- | Security Title Agency Inc | |
| Interfamily Deed Transfer | -- | Security Title Agency Inc | |
| Warranty Deed | $396,365 | First American Title |
Mortgage History
| Date | Status | Loan Amount | Loan Type |
|---|---|---|---|
| Open | $308,746 | VA | |
| Closed | $315,570 | VA | |
| Closed | $316,665 | VA | |
| Previous Owner | $44,000 | Credit Line Revolving | |
| Previous Owner | $316,350 | New Conventional | |
| Previous Owner | $170,000 | Construction |
Property History
| Date | Event | Price | Change | Sq Ft Price |
|---|---|---|---|---|
| 08/28/2025 08/28/25 | For Sale | $65,000 | -79.0% | $32 / Sq Ft |
| 10/17/2018 10/17/18 | Sold | $310,000 | 0.0% | $152 / Sq Ft |
| 10/17/2018 10/17/18 | Sold | $310,000 | 0.0% | $152 / Sq Ft |
| 03/12/2018 03/12/18 | For Sale | $310,000 | -- | $152 / Sq Ft |
Tax History Compared to Growth
Tax History
| Year | Tax Paid | Tax Assessment Tax Assessment Total Assessment is a certain percentage of the fair market value that is determined by local assessors to be the total taxable value of land and additions on the property. | Land | Improvement |
|---|---|---|---|---|
| 2026 | $3,147 | -- | -- | -- |
| 2025 | $3,003 | $49,985 | $6,050 | $43,935 |
| 2024 | $2,691 | $52,166 | $6,050 | $46,116 |
| 2023 | $3,003 | $39,730 | $5,000 | $34,730 |
| 2022 | $2,691 | $0 | $0 | $0 |
| 2021 | $3,014 | $0 | $0 | $0 |
| 2020 | $2,943 | $0 | $0 | $0 |
| 2019 | $2,951 | $0 | $0 | $0 |
| 2018 | $3,386 | $0 | $0 | $0 |
| 2017 | $3,293 | $0 | $0 | $0 |
| 2016 | $2,698 | $0 | $0 | $0 |
| 2015 | $2,491 | $19,411 | $4,400 | $15,011 |
Agents Affiliated with this Home
-
Nicole Drew

Seller's Agent in 2025
Nicole Drew
Realty85
(480) 385-9107
81 Total Sales
-
Penisha Bussing

Seller's Agent in 2018
Penisha Bussing
Realty One Group
(480) 622-9131
119 Total Sales
-
James Maloney

Seller's Agent in 2018
James Maloney
Genesis Real Estate & Development Inc
(928) 242-8831
53 Total Sales
-
Ronald Bussing

Seller Co-Listing Agent in 2018
Ronald Bussing
Realty One Group
(602) 300-4007
195 Total Sales
-
N
Buyer's Agent in 2018
Non-MLS Agent
Non-MLS Office
Map
Source: Arizona Regional Multiple Listing Service (ARMLS)
MLS Number: 5735662
APN: 311-12-117
- 0 S Pinemeadow Ln
- 578 E Osprey Ln
- 2632 S Forest Meadow Ln
- 2654 S Forest Meadow Ln
- 668 E Oak Meadow Ln
- 381 E Iris Ln
- 2043 S Woodland Hills Ln
- 538 S Woodland Ln
- 1986 S Woodland Ln Unit Lot 43, Ptp Est
- 2362 Aspen Run
- 2426 Aspen Run
- 2230 Aspen Run
- 2490 S Aspen Run
- 2298 S Aspen Run
- 2264 Aspen Ln
- 2382 Willow Way
- 2297 S Willow Way
- 368 W Rim Rd
- 625 E Woodland Lake Rd
- 2822 S Cardinal Ln
