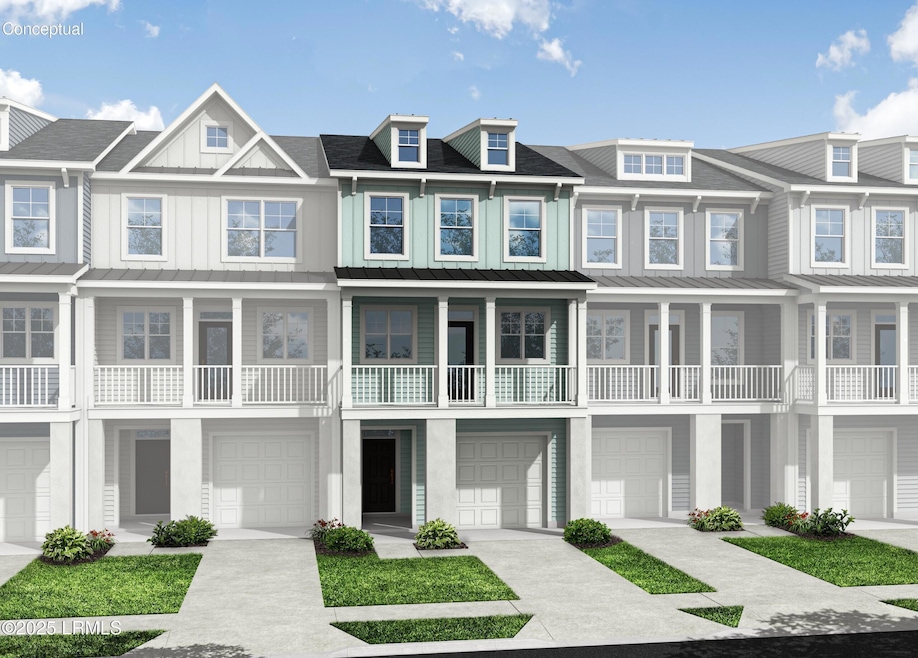423 E Parkside Commons Bluffton, SC 29910
Estimated payment $2,653/month
Highlights
- Under Construction
- Screened Porch
- 1 Car Attached Garage
- Pritchardville Elementary School Rated 10
- Breakfast Area or Nook
- Tankless Water Heater
About This Home
Estimated completion on this Ashley floor plan is December 2025. The first floor of this beautiful townhome has a one car garage, a bedroom with walkout patio, a walk-in closet and private bathroom, and closets for storage. The second floor of this floor plan features a front balcony, spacious family room, upgraded kitchen with breakfast area, pantry, powder room, and a screened porch. The third floor is where you will find the laundry room, dual primary suites; both with walk-in closets and spacious bathrooms. Located in a walkable community with restaurants and shops, minutes from shopping, dining, Old Town Bluffton and area beaches. Currently offering up to $21,500 towards closing costs with the use of our preferred lender and closing attorney. FALL SAVINGS! This unit ONLY will also include our 'Move-In' package: French door CD refrigerator, Front-load Washer & Dryer and Blinds! Must close in 2025.
Open House Schedule
-
Saturday, November 15, 202512:00 to 2:00 pm11/15/2025 12:00:00 PM +00:0011/15/2025 2:00:00 PM +00:00OPEN HOUSE!! Model located at 304 Forest Trace - New Riverside Village - BlufftonAdd to Calendar
-
Sunday, November 16, 20252:00 to 4:00 pm11/16/2025 2:00:00 PM +00:0011/16/2025 4:00:00 PM +00:00OPEN HOUSE!! Model located at 304 Forest Trace - New Riverside Village - BlufftonAdd to Calendar
Townhouse Details
Home Type
- Townhome
Est. Annual Taxes
- $292
Year Built
- Built in 2025 | Under Construction
Lot Details
- 1,601 Sq Ft Lot
- Irrigation
HOA Fees
- $195 Monthly HOA Fees
Home Design
- Slab Foundation
- Frame Construction
- Composition Roof
- Metal Roof
- HardiePlank Siding
Interior Spaces
- 1,906 Sq Ft Home
- Sheet Rock Walls or Ceilings
- Ceiling Fan
- Entrance Foyer
- Family Room
- Screened Porch
Kitchen
- Breakfast Area or Nook
- Electric Oven or Range
- Microwave
- Dishwasher
- Disposal
Flooring
- Partially Carpeted
- Laminate
- Tile
Bedrooms and Bathrooms
- 3 Bedrooms
Parking
- 1 Car Attached Garage
- Automatic Garage Door Opener
Outdoor Features
- Rain Gutters
Utilities
- Central Air
- Heating System Uses Natural Gas
- Tankless Water Heater
- Gas Water Heater
- Cable TV Available
Community Details
- Front Yard Maintenance
Listing and Financial Details
- Assessor Parcel Number R610-036-000-3761
Map
Home Values in the Area
Average Home Value in this Area
Tax History
| Year | Tax Paid | Tax Assessment Tax Assessment Total Assessment is a certain percentage of the fair market value that is determined by local assessors to be the total taxable value of land and additions on the property. | Land | Improvement |
|---|---|---|---|---|
| 2024 | $292 | $920 | $0 | $0 |
| 2023 | $292 | $1,920 | $0 | $0 |
Property History
| Date | Event | Price | List to Sale | Price per Sq Ft |
|---|---|---|---|---|
| 06/27/2025 06/27/25 | Price Changed | $464,990 | -1.1% | $244 / Sq Ft |
| 03/21/2025 03/21/25 | For Sale | $469,990 | -- | $247 / Sq Ft |
Source: Lowcountry Regional MLS
MLS Number: 191059
APN: R610-036-000-3761-0000
- 409 Parkside Commons
- 411 Parkside Commons
- 407 Parkside Commons
- 413 Parkside Commons
- 405 Parkside Commons
- 415 Parkside Commons
- 403 Parkside Commons
- 419 E Parkside Commons
- 421 E Parkside Commons
- 425 E Parkside Commons
- 427 E Parkside Commons
- 429 E Parkside Commons
- 247 Wheelhouse Way
- Blakely Plan at New Riverside Village
- Ashley Plan at New Riverside Village
- 222 Rudder Run
- 203 Rudder Run
- 210 Rudder Run
- 31 Ahoy Dr
- 10 Buoy Dr
- 205 Forest Terrace
- 36 Kelsey Ln Unit Sapelo
- 36 Kelsey Ln Unit Beaufort
- 36 Kelsey Ln Unit Cumberland
- 7 Cabbage Palm Ln
- 201 Heritage Pkwy
- 105 Mainland Lakes Dr Unit Dylan
- 106 Mainland Lakes Dr Unit Finley
- 106 Mainland Lakes Dr Unit Sage
- 106 Mainland Lakes Dr
- 2233 Blakers Blvd
- 1 Pomegranate Ln
- 1571 Shoreside Dr Unit 101
- 11 Parklands Dr
- 11 Parklands Dr Unit C1
- 11 Parklands Dr Unit B3
- 11 Parklands Dr Unit A2
- 652 Ocean Hammock Loop
- 198 Sandbar Ln Unit 102
- 65 Sandbar Ln Unit 101







