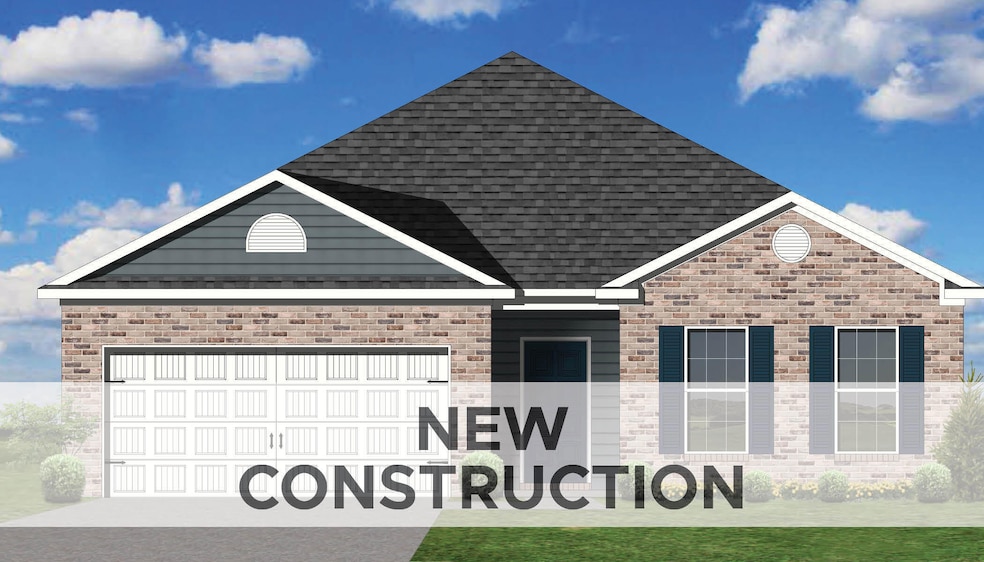423 Fern Trail Nicholasville, KY 40356
Northeast Nicholasville NeighborhoodEstimated payment $2,037/month
Highlights
- New Construction
- Home Office
- 2 Car Attached Garage
- Neighborhood Views
- First Floor Utility Room
- Brick Veneer
About This Home
The Granite Coast, part of the Trend Collection by Ball Homes, is an open layout ranch plan with three bedrooms, and a versatile flex room off the entry. The island kitchen offers both a breakfast area and countertop dining, and a storage pantry. Granite kitchen counter tops with stainless teel 50/50 under-mount sink and full back splash. Stainless steel appliances including smooth top range, microwave and dishwasher. A covered patio is included at the rear of the home and sheltered by the primary bedroom and breakfast area wings of the house for maximum privacy. The primary bedroom suite includes a large walk-in closet, spacious bath with tub/shower and linen storage. Bedrooms two and three are off the entry hall, with access to the hall bath. Raised vanities in the baths.
Listing Agent
Christies International Real Estate Bluegrass License #219125 Listed on: 09/23/2025

Home Details
Home Type
- Single Family
Year Built
- Built in 2025 | New Construction
HOA Fees
- $17 Monthly HOA Fees
Parking
- 2 Car Attached Garage
- Garage Door Opener
- Driveway
Home Design
- Brick Veneer
- Slab Foundation
- Dimensional Roof
- Vinyl Siding
Interior Spaces
- 1,877 Sq Ft Home
- 1-Story Property
- Window Screens
- Entrance Foyer
- Family Room
- Home Office
- First Floor Utility Room
- Washer and Electric Dryer Hookup
- Utility Room
- Carpet
- Neighborhood Views
- Attic Access Panel
Kitchen
- Oven or Range
- Dishwasher
- Disposal
Bedrooms and Bathrooms
- 3 Bedrooms
- Walk-In Closet
- Bathroom on Main Level
- 2 Full Bathrooms
Schools
- Red Oak Elementary School
- East Jessamine Middle School
- East Jess High School
Additional Features
- Patio
- 7,150 Sq Ft Lot
- Forced Air Zoned Heating and Cooling System
Community Details
- The Arbours Subdivision, Granite Coast Floorplan
- Mandatory home owners association
Listing and Financial Details
- Assessor Parcel Number NEW - 000423
Map
Home Values in the Area
Average Home Value in this Area
Property History
| Date | Event | Price | List to Sale | Price per Sq Ft |
|---|---|---|---|---|
| 09/23/2025 09/23/25 | For Sale | $322,118 | -- | $172 / Sq Ft |
| 04/02/2025 04/02/25 | Pending | -- | -- | -- |
Source: ImagineMLS (Bluegrass REALTORS®)
MLS Number: 25502006
- 501 Fern Trail
- 415 Fern Trail
- 210 Stepping Stone Path
- 221 Stepping Stone Path
- 217 Stepping Stone Path
- 213 Stepping Stone Path
- 101 Sundial Ct
- 513 Fern Trail
- 407 Fern Trail
- 411 Fern Trail
- 112 Pavilion Trail
- 128 Pavilion Trail
- 132 Pavilion Trail
- 124 Pavilion Trail
- 120 Pavilion Trail
- 116 Pavilion Trail
- 104 Pavilion Trail
- 136 Pavilion Trail
- 100 Pavilion Trail
- 105 Sundial Ct

