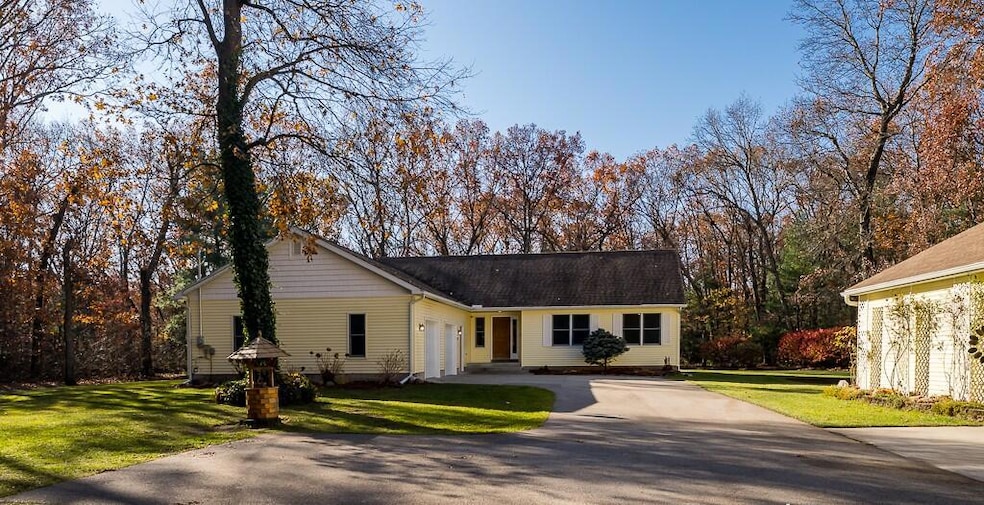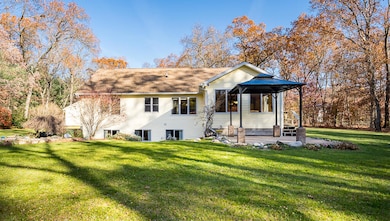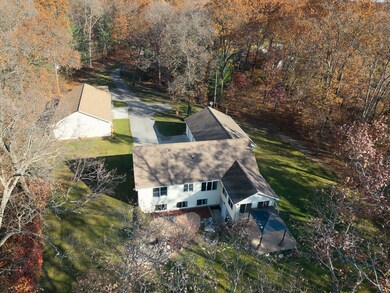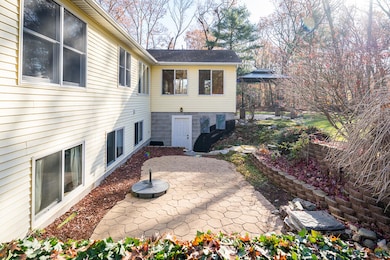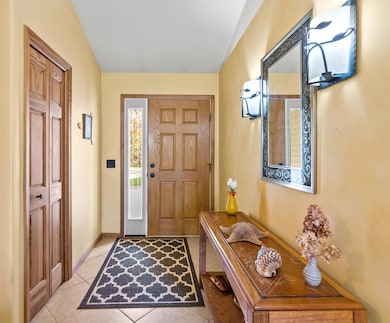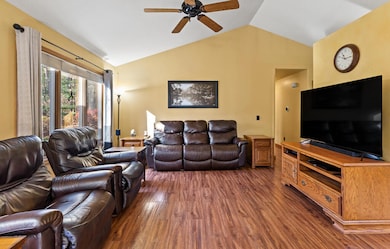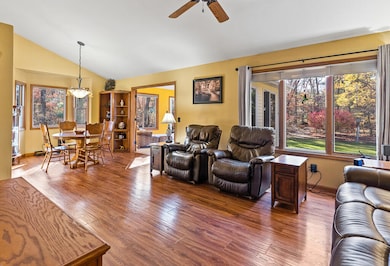423 Fernwood Ln Muskegon, MI 49442
Estimated payment $2,959/month
Highlights
- Second Garage
- 3.35 Acre Lot
- Recreation Room
- Waterfall on Lot
- Pond
- Wooded Lot
About This Home
This home should check all the boxes on your shopping list! Come home every day to your own personal sanctuary. Enjoy everything from cooking in the custom kitchen with it's beautiful hickory cabinets and the custom designed center island to it's 4 season Sunroom which views out to manicured yard within a private wooded setting.
The walkout basement is perfect for crafts or a workshop, offering ample storage, new flooring, a stylish bar with stainless sink, and hickory cabinetry.
All major appliances have been updated in the past five years, and the home boasts a new furnace and central air (installed 07/2025) with a 10-year warranty, ensuring comfort and peace of mind. Additional upgrades include a new water heater and well pressure tank. The bathrooms were enhanced with granite countertops and undermount sinks in 2017, while the basement and kitchen island provide extra functional space for entertaining and everyday living. Outdoors, enjoy two patios, an impressive water feature, and a newly installed pergola (09/2024) over the backyard patio. The oversized attached three-stall garage (26'x30') offers insulation and 220-volt service. A 30'x50' outbuilding, constructed in 2013, is fully insulated, features its own 200 amp electric panel, instant hot water, heat pump for climate control, and overhead attic storage. The property also includes a 16'x20' storage shed for additional needs.
Additional highlights include underground sprinkling, a blacktop driveway with an added layer for durability, electronic underground pet fencing, and an easement with Consumer Energy for the power line area. Natural gas keeps utility costs low, with an average monthly budget of $84 for gas and $186 for electricity. This property blends comfort, modern convenience, and exceptional features ready to check every box on your wish list!
Open House Schedule
-
Saturday, November 22, 202512:00 am to 2:00 pm11/22/2025 12:00:00 AM +00:0011/22/2025 2:00:00 PM +00:00Add to Calendar
Home Details
Home Type
- Single Family
Est. Annual Taxes
- $4,831
Year Built
- Built in 2003
Lot Details
- 3.35 Acre Lot
- Lot Dimensions are 490x298x489x299
- The property's road front is unimproved
- Property fronts a private road
- Property has an invisible fence for dogs
- Level Lot
- Sprinkler System
- Wooded Lot
- Garden
- Property is zoned R1, R1
Parking
- 3 Car Attached Garage
- Second Garage
- Side Facing Garage
- Tandem Parking
- Garage Door Opener
Home Design
- Composition Roof
- Vinyl Siding
Interior Spaces
- 1-Story Property
- Ceiling Fan
- Low Emissivity Windows
- Window Treatments
- Family Room
- Living Room
- Dining Area
- Den
- Recreation Room
- Bonus Room
- Sun or Florida Room
- Ceramic Tile Flooring
Kitchen
- Eat-In Kitchen
- Range
- Microwave
- Kitchen Island
Bedrooms and Bathrooms
- 4 Bedrooms | 3 Main Level Bedrooms
- 2 Full Bathrooms
- Whirlpool Bathtub
Laundry
- Laundry Room
- Laundry on main level
- Washer and Gas Dryer Hookup
Finished Basement
- Walk-Out Basement
- Basement Fills Entire Space Under The House
- 1 Bedroom in Basement
- Natural lighting in basement
Outdoor Features
- Pond
- Patio
- Waterfall on Lot
Utilities
- Humidifier
- Forced Air Heating and Cooling System
- Heating System Uses Natural Gas
- Well
- Natural Gas Water Heater
- Water Softener is Owned
- Septic Tank
- Septic System
- Phone Available
- Cable TV Available
Community Details
- No Home Owners Association
Map
Home Values in the Area
Average Home Value in this Area
Tax History
| Year | Tax Paid | Tax Assessment Tax Assessment Total Assessment is a certain percentage of the fair market value that is determined by local assessors to be the total taxable value of land and additions on the property. | Land | Improvement |
|---|---|---|---|---|
| 2025 | $4,831 | $245,600 | $0 | $0 |
| 2024 | $1,580 | $229,200 | $0 | $0 |
| 2023 | $1,511 | $196,900 | $0 | $0 |
| 2022 | $4,410 | $167,100 | $0 | $0 |
| 2021 | $4,295 | $152,400 | $0 | $0 |
| 2020 | $4,254 | $145,200 | $0 | $0 |
| 2019 | $4,037 | $132,600 | $0 | $0 |
| 2018 | $3,942 | $112,300 | $0 | $0 |
| 2017 | $3,203 | $98,300 | $0 | $0 |
| 2016 | $1,069 | $95,300 | $0 | $0 |
| 2015 | -- | $97,800 | $0 | $0 |
| 2014 | -- | $91,000 | $0 | $0 |
| 2013 | -- | $76,700 | $0 | $0 |
Property History
| Date | Event | Price | List to Sale | Price per Sq Ft | Prior Sale |
|---|---|---|---|---|---|
| 11/19/2025 11/19/25 | Price Changed | $485,000 | +1.0% | $159 / Sq Ft | |
| 11/19/2025 11/19/25 | For Sale | $480,000 | +96.7% | $157 / Sq Ft | |
| 03/30/2017 03/30/17 | Sold | $244,000 | -2.4% | $80 / Sq Ft | View Prior Sale |
| 02/10/2017 02/10/17 | Pending | -- | -- | -- | |
| 11/25/2016 11/25/16 | For Sale | $249,900 | -- | $82 / Sq Ft |
Purchase History
| Date | Type | Sale Price | Title Company |
|---|---|---|---|
| Warranty Deed | $244,000 | Star Title Agency | |
| Interfamily Deed Transfer | -- | Attorney |
Mortgage History
| Date | Status | Loan Amount | Loan Type |
|---|---|---|---|
| Open | $140,000 | Unknown |
Source: MichRIC
MLS Number: 25059064
APN: 11-018-100-0007-30
- VL N Brooks Rd
- 777 N Brooks Rd
- 4228 Hall Rd
- 96 Raven Lakes Dr
- V/L N Mill Iron Rd
- 4493 Hall Rd
- 5064 Macarthur Rd
- 3861 Forest Edge Rd
- 239 Chopin Dr
- 261 Taffy Ln Unit 602
- 60 N Wilson St
- 67 N Dengler Rd
- 4639 Pine Hollow Rd
- 556 S Macintosh Ln
- 155 Vista Terrace
- 587 Harvest Ln
- 4825 Pullman Ave
- 155 S Kensington St
- 3172 Hall Rd
- 460 Hazel Ct
- 834 S Sheridan Dr
- 2243 E Apple Ave
- 410 Glen Oaks Dr
- 1434 S Quarterline Rd
- 1192 Maple St
- 267 Myrtle Ave Unit 2
- 2250 Valley St
- 1209 Pine St Unit 1209 Pine Apt #2
- 199 Catherine Ave
- 285 Western Ave
- 316 Morris Ave
- 1937 Hoyt St
- 292 W Western Ave
- 351 W Western Ave
- 550 W Western Ave
- 2646 Reynolds St
- 930 Washington Ave
- 3975 Grand Haven Rd
- 3229 Jefferson St
- 3392 Whitehall Rd Unit A
