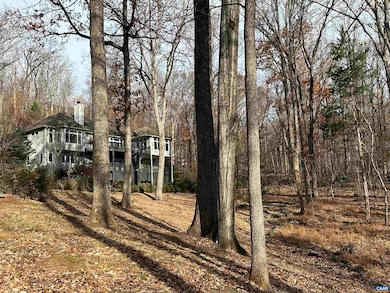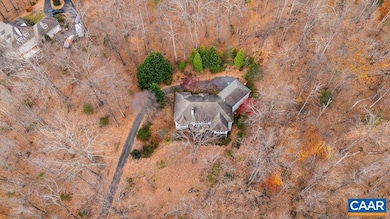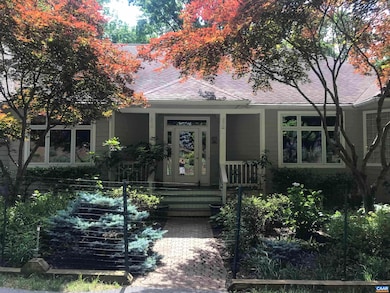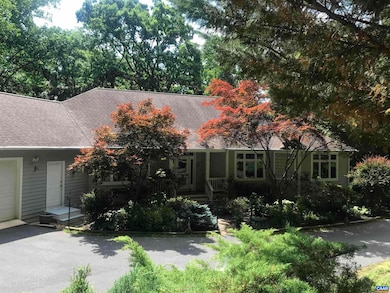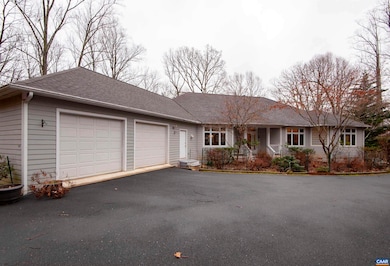423 Foothills Dr Nellysford, VA 22958
Estimated payment $4,660/month
Highlights
- Spa
- Sitting Area In Primary Bedroom
- 3.93 Acre Lot
- Two Primary Bedrooms
- Views of Trees
- Vaulted Ceiling
About This Home
Nestled on nearly 4 acres in the scenic foothills of Stoney Creek, this beautifully updated home blends comfort, style, and mountain charm. The open floor plan features a stunning great room with a stone fireplace, soaring ceilings, and abundant natural light. The newly remodeled kitchen shines with quartz countertops, and high-end finishes, complemented by a bright dining area perfect for everyday living. Space, space, and more space! The main level offers new flooring, a newly added office, a cozy den (currently used as the 4th bedroom), and an expansive primary suite with deck access, and a gigantic walk-in closet and spa-like en suite bath. The terrace level includes a spacious family/game room, two additional primary bedroom suites with attached baths, plus TWO MORE flexible rooms ideal for a gym, hobby space, additional sleeping areas, or second/third office. An attached true two-car garage, oversized laundry/mud room, and a new water heater add convenience. Multi-level decks, one with a hot tub, overlook the peaceful property, where a seasonal stream meanders below and mountain views surround you. A private, beautifully updated foothills retreat awaits!
Home Details
Home Type
- Single Family
Est. Annual Taxes
- $4,306
Year Built
- Built in 2000 | Remodeled
Lot Details
- 3.93 Acre Lot
- Zoning described as RPC Residential Planned Community
Parking
- 2 Car Garage
- Basement Garage
- Garage Door Opener
Home Design
- Block Foundation
- Stick Built Home
Interior Spaces
- 3,413 Sq Ft Home
- 2-Story Property
- Vaulted Ceiling
- Wood Burning Fireplace
- Stone Fireplace
- Mud Room
- Entrance Foyer
- Views of Trees
- Laundry Room
Kitchen
- Breakfast Bar
- Microwave
- Dishwasher
- Kitchen Island
Bedrooms and Bathrooms
- Sitting Area In Primary Bedroom
- 4 Bedrooms | 1 Primary Bedroom on Main
- Double Master Bedroom
- Walk-In Closet
- Hydromassage or Jetted Bathtub
Outdoor Features
- Spa
- Front Porch
Schools
- Nelson Elementary And Middle School
- Nelson High School
Utilities
- Central Air
- Heating System Uses Propane
- Heat Pump System
- Private Water Source
- Well
Community Details
- Stoney Creek Subdivision
Listing and Financial Details
- Assessor Parcel Number 11N-B-5
Map
Home Values in the Area
Average Home Value in this Area
Tax History
| Year | Tax Paid | Tax Assessment Tax Assessment Total Assessment is a certain percentage of the fair market value that is determined by local assessors to be the total taxable value of land and additions on the property. | Land | Improvement |
|---|---|---|---|---|
| 2025 | $4,306 | $662,400 | $94,700 | $567,700 |
| 2024 | $4,306 | $662,400 | $94,700 | $567,700 |
| 2023 | $4,306 | $662,400 | $94,700 | $567,700 |
| 2022 | $4,306 | $662,400 | $94,700 | $567,700 |
| 2021 | $3,710 | $515,300 | $74,700 | $440,600 |
| 2020 | $3,710 | $515,300 | $74,700 | $440,600 |
| 2019 | $3,710 | $515,300 | $74,700 | $440,600 |
| 2018 | $3,710 | $515,300 | $74,700 | $440,600 |
| 2017 | $3,612 | $501,700 | $74,700 | $427,000 |
| 2016 | $3,612 | $501,700 | $74,700 | $427,000 |
| 2015 | $3,612 | $501,700 | $74,700 | $427,000 |
| 2014 | $3,612 | $501,700 | $74,700 | $427,000 |
Property History
| Date | Event | Price | List to Sale | Price per Sq Ft | Prior Sale |
|---|---|---|---|---|---|
| 02/07/2026 02/07/26 | Pending | -- | -- | -- | |
| 01/10/2026 01/10/26 | Price Changed | $835,000 | -1.2% | $245 / Sq Ft | |
| 11/21/2025 11/21/25 | For Sale | $845,000 | +25.2% | $248 / Sq Ft | |
| 07/12/2022 07/12/22 | Sold | $675,000 | +3.9% | $198 / Sq Ft | View Prior Sale |
| 06/02/2022 06/02/22 | Pending | -- | -- | -- | |
| 05/26/2022 05/26/22 | For Sale | $649,500 | -- | $190 / Sq Ft |
Purchase History
| Date | Type | Sale Price | Title Company |
|---|---|---|---|
| Deed | $675,000 | Old Republic National Title | |
| Deed | $525,000 | None Available |
Mortgage History
| Date | Status | Loan Amount | Loan Type |
|---|---|---|---|
| Open | $607,000 | New Conventional |
Source: Charlottesville area Association of Realtors®
MLS Number: 671354
APN: 11N-B-5
- 519 Foothills Dr
- 633 Stone Chimneys Rd
- 0 Stone Chimneys Rd Unit 1 661050
- 0 Stone Chimneys Rd Unit 661050
- 10 Rodes Valley Dr Unit 10
- TBD Lakeview Ct
- Lot 2 Lakeview Ct
- 48 Meadow Ln
- 27 Black Walnut Ln
- 0 Stoney Creek W Unit 669052
- 0 Stoney Creek W Unit E13 669052
- 55 Stoney Creek W
- 0 High Crest Ln Unit 661360
- 99 Blue Chickory Ct Unit B10
- 99 Blue Chickory Ct
- 37 Oak Grove Ln
- TBD Far Knob Climb
- 767 Far Knob Climb
- 306 Stone Orchard Dr
- 85 May Apple Ln
Ask me questions while you tour the home.


