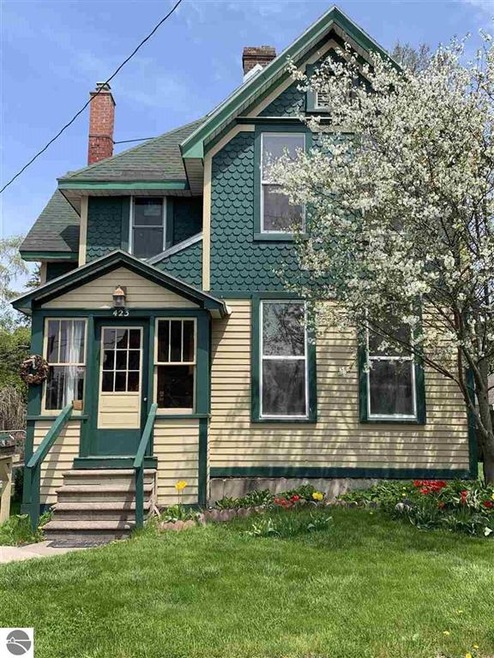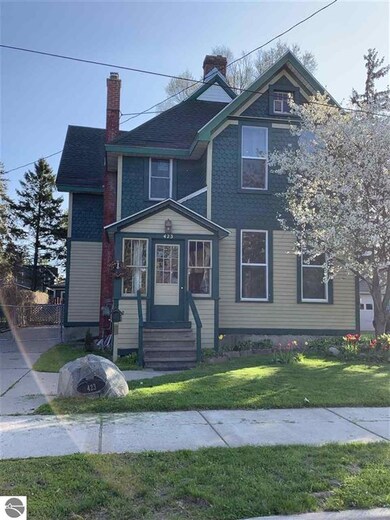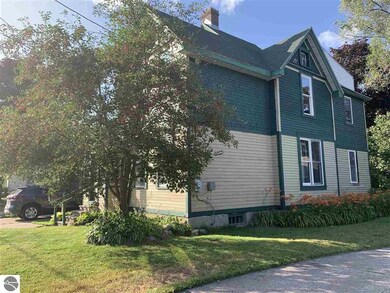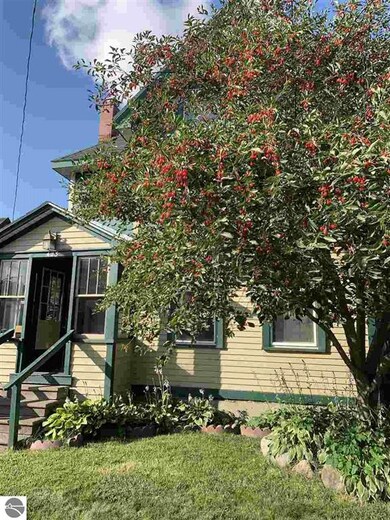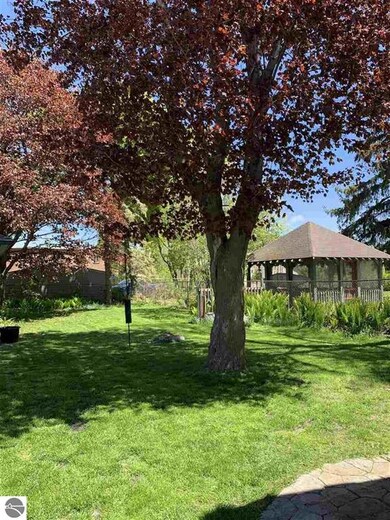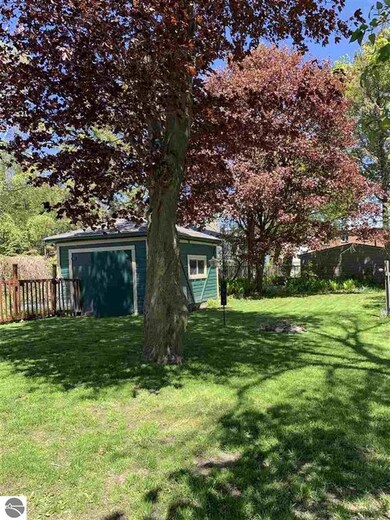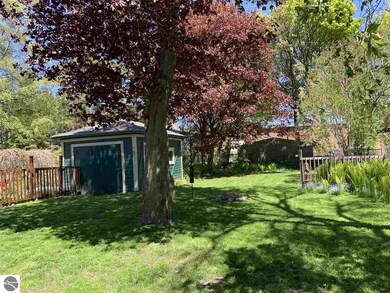
423 Maple St Sault Sainte Marie, MI 49783
Highlights
- Victorian Architecture
- Covered patio or porch
- Fenced Yard
- Den
- Formal Dining Room
- Entrance Foyer
About This Home
As of August 2020423 Maple Street in Sault Sainte. Marie. 3 Bedroom, 2 Bathroom, Formal Dining Room and a Family Room. Also a beautiful Parlor with antique fireplace and large oak pocket doors. Main floor has new restored wood floors through out. Small garage/ storage shed with fenced in backyard and garden area. Municipal water and sewer. 2 blocks from the Sainte Marys River. Great location!
Last Agent to Sell the Property
Coldwell Banker Schmidt Traver License #6501357478 Listed on: 07/14/2020

Home Details
Home Type
- Single Family
Est. Annual Taxes
- $2,020
Year Built
- Built in 1900
Lot Details
- 7,405 Sq Ft Lot
- Lot Dimensions are 45.8 x 165
- Fenced Yard
- Level Lot
- Garden
- The community has rules related to zoning restrictions
Parking
- 1 Car Garage
Home Design
- Victorian Architecture
- Poured Concrete
- Fire Rated Drywall
- Frame Construction
- Asphalt Roof
- Wood Siding
Interior Spaces
- 2,176 Sq Ft Home
- 2-Story Property
- Bookcases
- Ceiling Fan
- Wood Burning Fireplace
- Drapes & Rods
- Blinds
- Entrance Foyer
- Formal Dining Room
- Den
- Michigan Basement
- Washer
Kitchen
- Oven or Range
- Microwave
- Dishwasher
Bedrooms and Bathrooms
- 3 Bedrooms
- 2 Full Bathrooms
Outdoor Features
- Covered patio or porch
- Shed
Utilities
- Baseboard Heating
- Natural Gas Water Heater
- Cable TV Available
Ownership History
Purchase Details
Home Financials for this Owner
Home Financials are based on the most recent Mortgage that was taken out on this home.Purchase Details
Purchase Details
Similar Homes in Sault Sainte Marie, MI
Home Values in the Area
Average Home Value in this Area
Purchase History
| Date | Type | Sale Price | Title Company |
|---|---|---|---|
| Deed | $35,000 | -- | |
| Sheriffs Deed | $85,131 | -- | |
| Quit Claim Deed | -- | -- |
Mortgage History
| Date | Status | Loan Amount | Loan Type |
|---|---|---|---|
| Previous Owner | $81,900 | No Value Available |
Property History
| Date | Event | Price | Change | Sq Ft Price |
|---|---|---|---|---|
| 08/21/2020 08/21/20 | Sold | $125,000 | -3.8% | $57 / Sq Ft |
| 08/20/2020 08/20/20 | Pending | -- | -- | -- |
| 07/14/2020 07/14/20 | For Sale | $129,900 | +271.1% | $60 / Sq Ft |
| 08/15/2012 08/15/12 | Sold | $35,000 | -- | $16 / Sq Ft |
Tax History Compared to Growth
Tax History
| Year | Tax Paid | Tax Assessment Tax Assessment Total Assessment is a certain percentage of the fair market value that is determined by local assessors to be the total taxable value of land and additions on the property. | Land | Improvement |
|---|---|---|---|---|
| 2025 | $2,020 | $68,900 | $0 | $0 |
| 2024 | $2,020 | $67,000 | $0 | $0 |
| 2023 | $2,215 | $61,600 | $0 | $0 |
| 2022 | $2,215 | $51,300 | $0 | $0 |
| 2021 | $2,119 | $48,000 | $0 | $0 |
| 2020 | $1,427 | $37,200 | $0 | $0 |
| 2019 | $1,159 | $36,400 | $0 | $0 |
| 2018 | $1,113 | $35,400 | $0 | $0 |
| 2017 | $924 | $34,600 | $0 | $0 |
| 2016 | $913 | $32,900 | $0 | $0 |
| 2011 | $1,384 | $39,200 | $0 | $0 |
Agents Affiliated with this Home
-

Seller's Agent in 2020
Dean Templeton
Coldwell Banker Schmidt Traver
(231) 357-3326
1 in this area
79 Total Sales
-

Seller's Agent in 2012
Fred Smith
Smith & Company Real Estate
(906) 630-9696
73 in this area
131 Total Sales
-
A
Buyer's Agent in 2012
AGENT OUTSIDE
OUTSIDE OFFICE
(906) 632-7336
40 in this area
519 Total Sales
Map
Source: Northern Great Lakes REALTORS® MLS
MLS Number: 1877226
APN: 051-150-450-00
