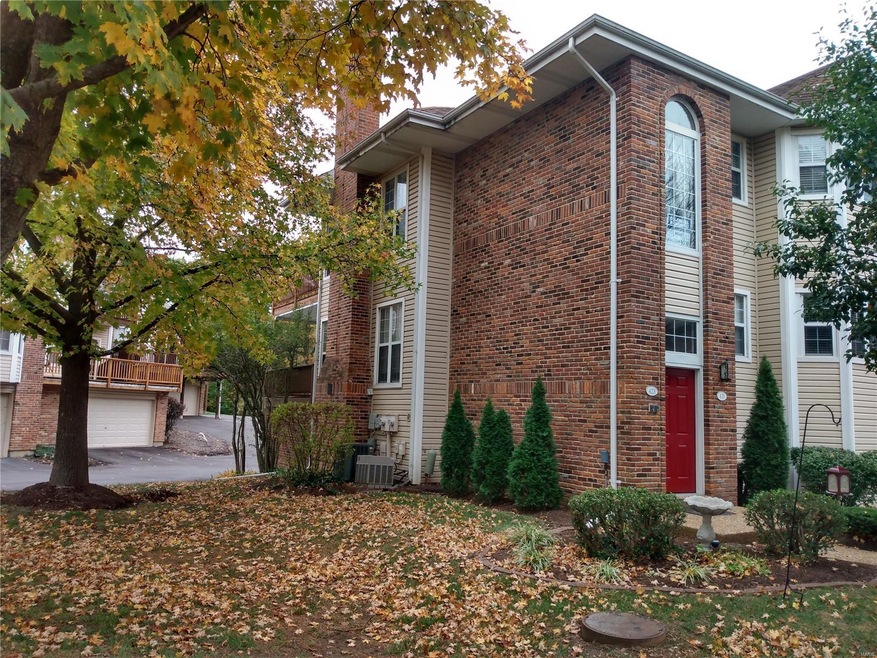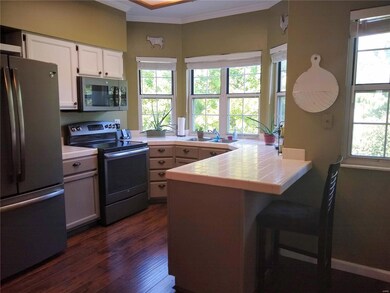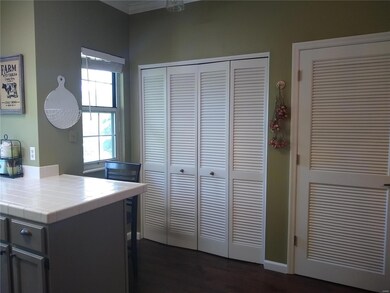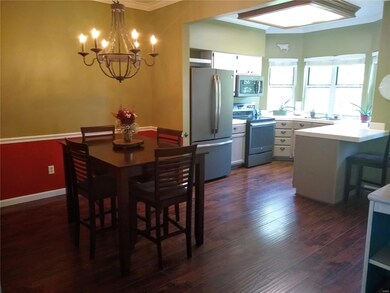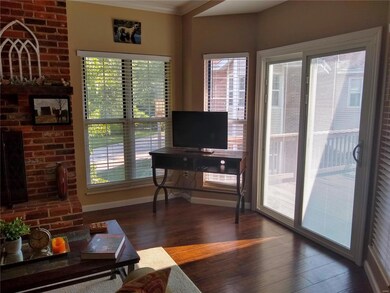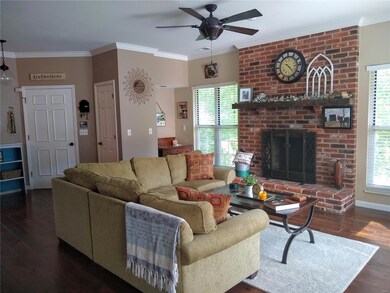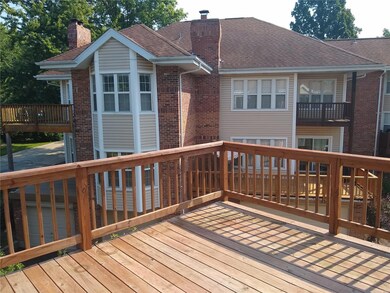
423 Meramec Way Saint Charles, MO 63303
Heritage NeighborhoodHighlights
- Unit is on the top floor
- In Ground Pool
- Deck
- Barnwell Middle School Rated A
- Primary Bedroom Suite
- Traditional Architecture
About This Home
As of January 2021Welcome home to this 1 bed/1 bath move-in ready 2nd floor condo. Immaculate and spacious, eat-in kitchen, hidden washer dryer, and a separate dining area. The great room has a fireplace, built-in desk nook, and access to a private balcony. The bedroom is light and bright with bay window, access to the balcony, and coffered ceilings. Luxury bath with soaking tub, double sinks, and separate shower. The garage is extra deep to accommodate 2 small vehicles or 1 large vehicle and possibly other recreational vehicles and/or bikes. A large additional storage room beyond the garage can be used as a work out area.
Last Agent to Sell the Property
Sharon Nelson
Coldwell Banker Realty - Gundaker License #1999133394 Listed on: 08/28/2020

Property Details
Home Type
- Condominium
Year Built
- Built in 1985
HOA Fees
- $275 Monthly HOA Fees
Parking
- 1 Car Attached Garage
- Basement Garage
- Common or Shared Parking
Home Design
- Traditional Architecture
- Garden Apartment
- Brick Veneer
Interior Spaces
- 1,180 Sq Ft Home
- 1-Story Property
- Ceiling height between 8 to 10 feet
- Ceiling Fan
- Wood Burning Fireplace
- Pocket Doors
- Sliding Doors
- Six Panel Doors
- Great Room with Fireplace
- Formal Dining Room
- Basement Storage
- Intercom
Kitchen
- Eat-In Kitchen
- Breakfast Bar
- Electric Oven or Range
- Microwave
- Dishwasher
- Disposal
Bedrooms and Bathrooms
- 1 Primary Bedroom on Main
- Primary Bedroom Suite
- 1 Full Bathroom
- Dual Vanity Sinks in Primary Bathroom
- Separate Shower in Primary Bathroom
Laundry
- Dryer
- Washer
Outdoor Features
- In Ground Pool
- Deck
Location
- Unit is on the top floor
Schools
- Becky-David Elem. Elementary School
- Barnwell Middle School
- Francis Howell High School
Utilities
- Forced Air Heating and Cooling System
- Electric Water Heater
Listing and Financial Details
- Assessor Parcel Number 3-0014-5861-02-0002.0000000
Similar Homes in Saint Charles, MO
Home Values in the Area
Average Home Value in this Area
Property History
| Date | Event | Price | Change | Sq Ft Price |
|---|---|---|---|---|
| 01/29/2021 01/29/21 | Sold | -- | -- | -- |
| 01/29/2021 01/29/21 | Pending | -- | -- | -- |
| 09/30/2020 09/30/20 | Price Changed | $144,900 | -3.3% | $123 / Sq Ft |
| 08/28/2020 08/28/20 | For Sale | $149,900 | +66.7% | $127 / Sq Ft |
| 05/26/2016 05/26/16 | Sold | -- | -- | -- |
| 05/05/2016 05/05/16 | Pending | -- | -- | -- |
| 05/03/2016 05/03/16 | For Sale | $89,900 | -- | $76 / Sq Ft |
Tax History Compared to Growth
Tax History
| Year | Tax Paid | Tax Assessment Tax Assessment Total Assessment is a certain percentage of the fair market value that is determined by local assessors to be the total taxable value of land and additions on the property. | Land | Improvement |
|---|---|---|---|---|
| 2023 | -- | -- | -- | -- |
| 2022 | -- | $0 | $0 | $0 |
| 2021 | -- | $0 | $0 | $0 |
| 2020 | $0 | $0 | $0 | $0 |
| 2019 | $0 | $0 | $0 | $0 |
| 2018 | $0 | $0 | $0 | $0 |
| 2017 | $0 | $0 | $0 | $0 |
| 2016 | $0 | $0 | $0 | $0 |
| 2015 | -- | $0 | $0 | $0 |
| 2014 | -- | $0 | $0 | $0 |
Agents Affiliated with this Home
-
S
Seller's Agent in 2021
Sharon Nelson
Coldwell Banker Realty - Gundaker
-

Buyer's Agent in 2021
John and Shah Smith
Coldwell Banker Realty - Gundaker
(314) 960-6620
1 in this area
64 Total Sales
-

Seller's Agent in 2016
Michael Lamartina
Berkshire Hathaway HomeServices Alliance Real Estate
(314) 486-1449
10 Total Sales
-
S
Seller Co-Listing Agent in 2016
Sydnea Touchette
Berkshire Hathaway HomeServices Alliance Real Estate
Map
Source: MARIS MLS
MLS Number: MIS20062790
APN: 3-0014-5861-00-000A.0000000
- 6 Freedom Way
- 18 Burnside Ct
- 1442 Hudson Landing
- 390 Portsmouth Dr
- 100 Valley Forge
- 2738 Cumberland Landing
- 3 Summit Station
- 3009 Country Knoll Dr
- 2961 Plum Leaf Cir
- 2252 Delaware Dr
- 510 Newkirk Cir
- 352 Huntleigh Manor Dr
- 139 Foxtail Dr
- 1465 Heritage Landing Unit 404
- 34 Bonhomme Richard Ct
- 1380 Heritage Landing Unit 15
- 1380 Heritage Landing Unit 307
- 1440 Heritage Landing Unit 111
- 1430 Heritage Landing Unit 106
- 1430 Heritage Landing Unit 205
