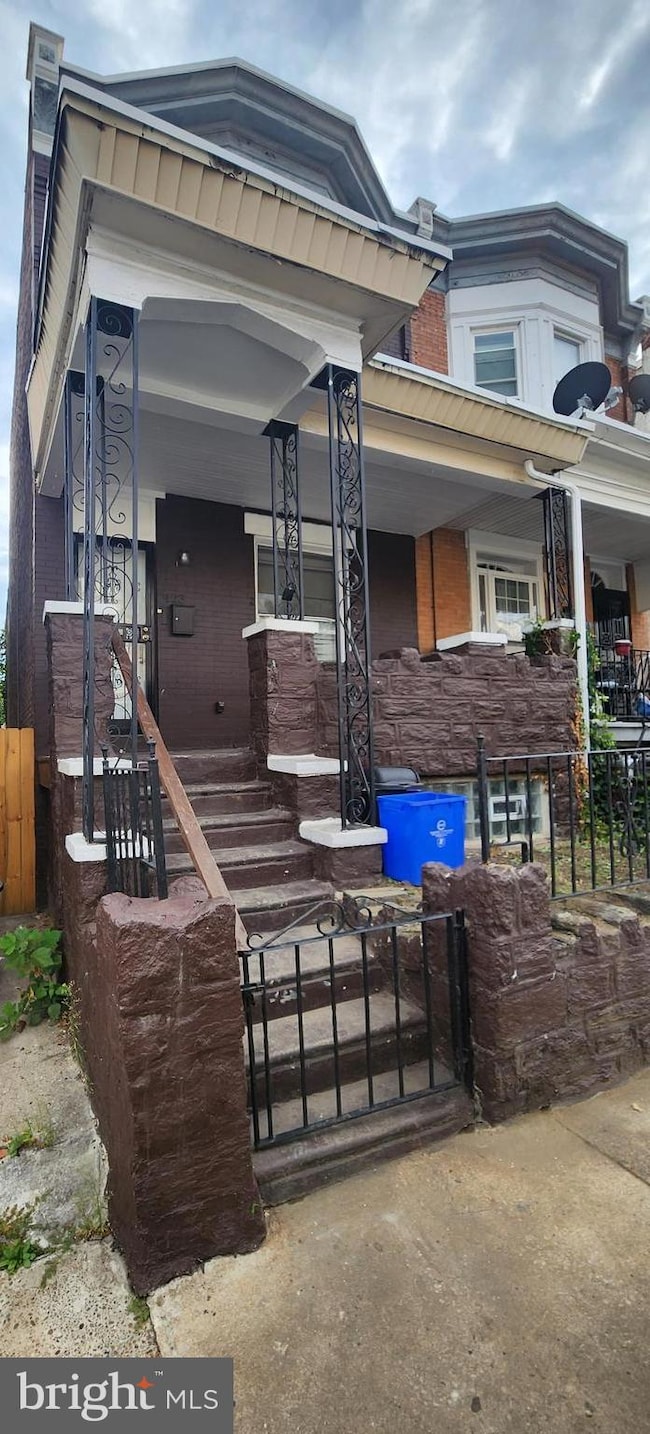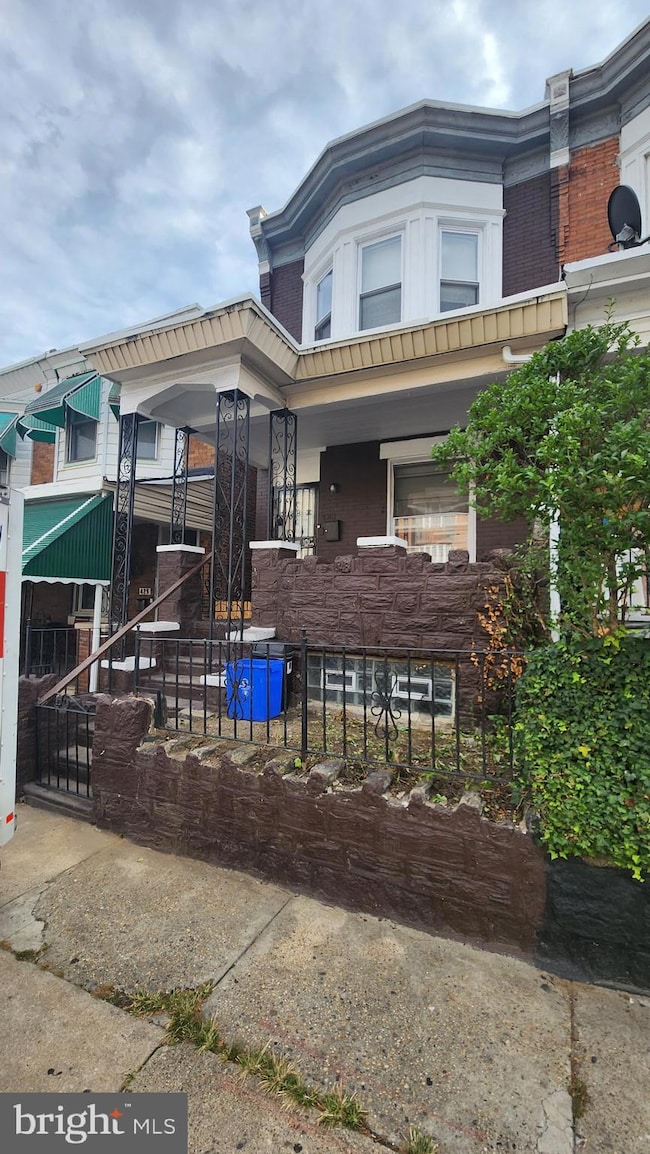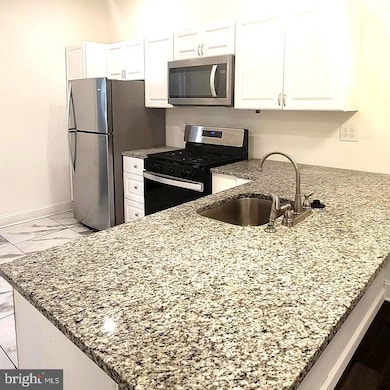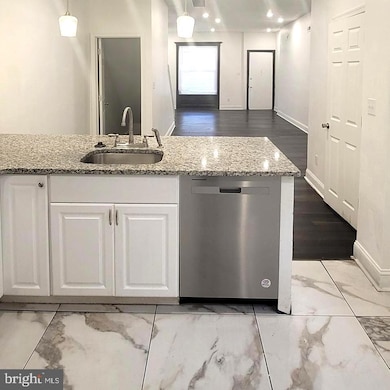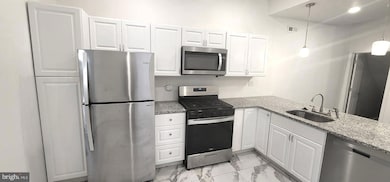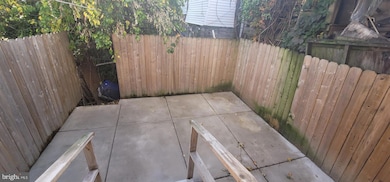423 N 52nd St Philadelphia, PA 19139
Mill Creek NeighborhoodEstimated payment $1,505/month
Highlights
- Straight Thru Architecture
- No HOA
- Hot Water Heating System
- Sherman Elementary School Rated A
- Forced Air Heating and Cooling System
- 1-minute walk to West Mill Creek Playground
About This Home
Buying a home is a big step—and this one makes it easy to fall in love with. This beautifully freshly painted twin offers 4 bedrooms, 1.5 bathrooms, and a fully finished basement, plenty of space to grow, relax, and make memories. As soon as you walk in, you’ll notice the bright open layout, high ceilings, recessed lighting, and sleek modern floors. Open concept- living room flows right into the dining area and kitchen, making it perfect for everyday living or hosting friends. The Kitchen You’ve Been Waiting For-Large island for cooking or casual dining,
Gas range for easy, efficient meals, Pantry plus extra storage, Walk-out access to your private fenced backyard, ideal for cookouts, gardening, or quiet evenings outdoors. Room for Everyone
Upstairs, you’ll find four spacious bedrooms. The primary bedroom stands out with three big windows bringing in natural light and a roomy double-door closet. The full bathroom has a modern design with a relaxing tub/shower combo—perfect for winding down. Bonus Space
The finished basement is a blank canvas—set it up a family room, home gym, movie lounge, or all three! Accessible Location
You’ll be just steps from public transportation, plus close to schools, parks, restaurants, and shops. Convenience is built right in. Come and see what city living can offer. Look out for additional photos.
Listing Agent
(215) 480-0557 gpsrd7@outlook.com Genuine Property Solutions Real Estate License #RM419603 Listed on: 10/22/2025
Townhouse Details
Home Type
- Townhome
Est. Annual Taxes
- $1,584
Year Built
- Built in 1915
Lot Details
- 1,242 Sq Ft Lot
- Lot Dimensions are 16.00 x 80.00
Parking
- On-Street Parking
Home Design
- Straight Thru Architecture
- Slab Foundation
- Masonry
Interior Spaces
- 1,566 Sq Ft Home
- Property has 2 Levels
- Finished Basement
Bedrooms and Bathrooms
- 4 Bedrooms
Utilities
- Forced Air Heating and Cooling System
- Hot Water Heating System
- Natural Gas Water Heater
Community Details
- No Home Owners Association
- West Philadelphia Subdivision
Listing and Financial Details
- Tax Lot 351
- Assessor Parcel Number 442270500
Map
Home Values in the Area
Average Home Value in this Area
Tax History
| Year | Tax Paid | Tax Assessment Tax Assessment Total Assessment is a certain percentage of the fair market value that is determined by local assessors to be the total taxable value of land and additions on the property. | Land | Improvement |
|---|---|---|---|---|
| 2026 | $882 | $113,200 | $22,640 | $90,560 |
| 2025 | $882 | $113,200 | $22,640 | $90,560 |
| 2024 | $882 | $113,200 | $22,640 | $90,560 |
| 2023 | $882 | $63,000 | $12,600 | $50,400 |
| 2022 | $252 | $18,000 | $12,600 | $5,400 |
| 2021 | $882 | $0 | $0 | $0 |
| 2020 | $882 | $0 | $0 | $0 |
| 2019 | $850 | $0 | $0 | $0 |
| 2018 | $647 | $0 | $0 | $0 |
| 2017 | $647 | $0 | $0 | $0 |
| 2016 | $227 | $0 | $0 | $0 |
| 2015 | $397 | $0 | $0 | $0 |
| 2014 | -- | $59,600 | $5,836 | $53,764 |
| 2012 | -- | $6,080 | $1,137 | $4,943 |
Property History
| Date | Event | Price | List to Sale | Price per Sq Ft |
|---|---|---|---|---|
| 11/20/2025 11/20/25 | Price Changed | $259,900 | -1.9% | $166 / Sq Ft |
| 11/04/2025 11/04/25 | Price Changed | $264,900 | -3.7% | $169 / Sq Ft |
| 10/22/2025 10/22/25 | For Sale | $275,000 | -- | $176 / Sq Ft |
Purchase History
| Date | Type | Sale Price | Title Company |
|---|---|---|---|
| Deed | -- | None Listed On Document | |
| Deed | $5,500 | -- |
Source: Bright MLS
MLS Number: PAPH2539190
APN: 442270500
- 5144 Hoopes St
- 404 N 52nd St
- 447 N Wilton St
- 423 N 53rd St
- 5211 Westminster Ave
- 517 N 52nd St
- 5140 Reno St
- 5110 Parrish St
- 524 N Paxon St
- 5121 Funston St
- 5001 Funston St
- 5125 Brown St
- 516 N 53rd St
- 518 N 53rd St
- 5146 Wyalusing Ave
- 5052 Westminster Ave
- 5051 Ogden St
- 5048 Ogden St
- 557 N Creighton St
- 530 N 53rd St
- 342 N 52nd St Unit 3
- 342 N 52nd St Unit 1
- 347 N Wilton St
- 5133 Reno St
- 511 N Paxon St
- 550-52 N 52nd St Unit 3
- 5151 Wyalusing Ave
- 5030 Parrish St
- 867 N 50th St Unit 1fl
- 4947 Hoopes St
- 219 N Wilton St Unit 2
- 5432 Vine St Unit UPSTAIRS1
- 5432 Vine St Unit DOWNSTAIRS1
- 5432 Vine St Unit UPSTAIRS2
- 5330 Race St
- 141 N Peach St
- 5031 W Girard Ave Unit 2
- 5140 W Stiles St
- 530 N Vodges St
- 123 N Peach St

