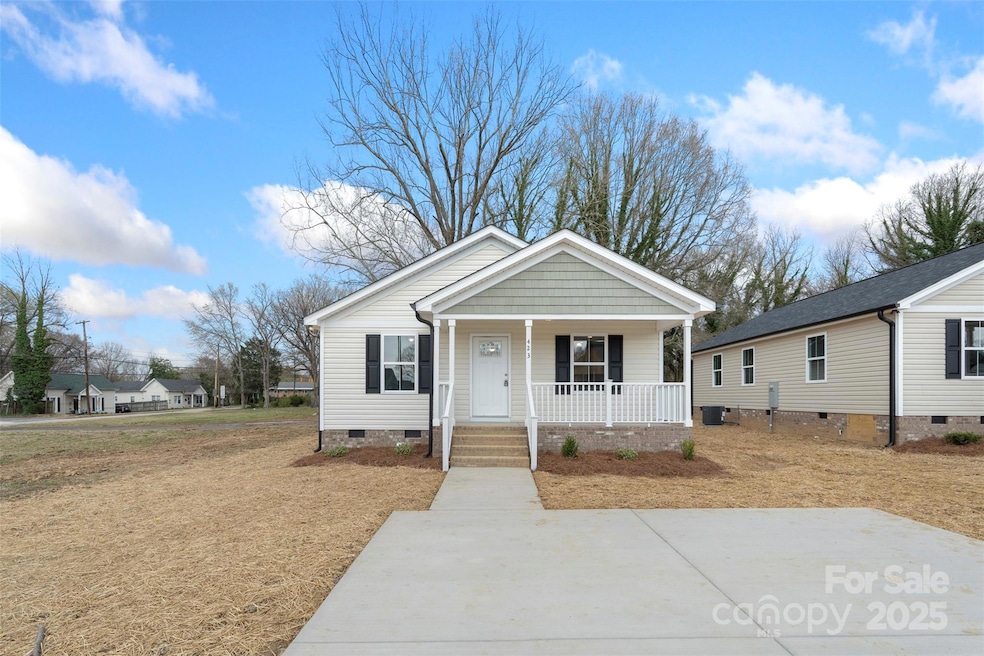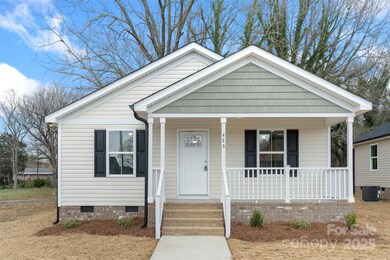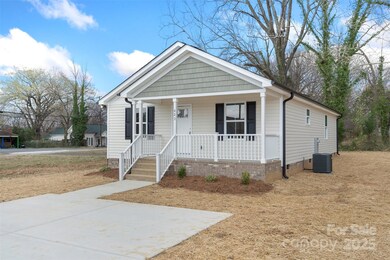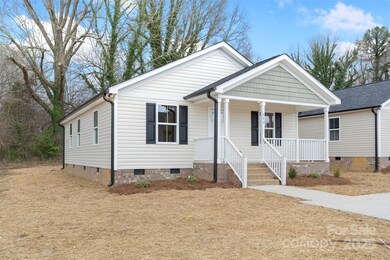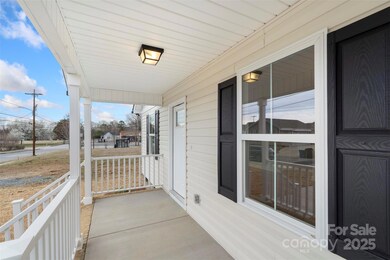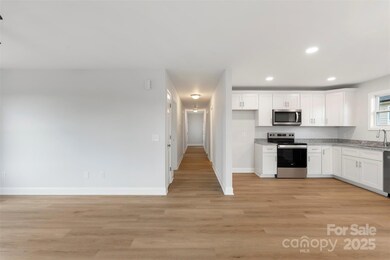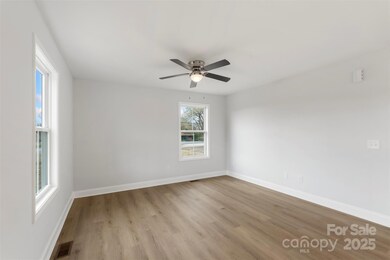423 N Caldwell St Unit 2 Salisbury, NC 28144
Estimated payment $1,558/month
Highlights
- New Construction
- No HOA
- Laundry closet
- Deck
- Front Porch
- 1-Story Property
About This Home
Welcome to this beautiful new construction home with $5000 buyer incentive (closing costs). Ideally located just off Innes Street with easy access to I-85. The Vale plan is a charming 3-bedroom, 2-bathroom home featuring an open-concept layout, perfect for modern living and entertaining. The spacious living areas are flooded with natural light, creating a warm and inviting atmosphere throughout. The well-appointed kitchen with shaker-style cabinets and granite countertops seamlessly flows into the living and dining areas, making it ideal for family gatherings and hosting guests. The generously sized bedrooms flanking a center hallway offer plenty of space for relaxation, with large closets providing ample storage. This new home is ideal for first-time buyers, downsizing, or anyone looking for a solid investment property!
Listing Agent
Keller Williams Ballantyne Area Brokerage Email: jay@jaywhitegroup.com License #246190 Listed on: 03/14/2025

Co-Listing Agent
Keller Williams Ballantyne Area Brokerage Email: jay@jaywhitegroup.com License #283786
Home Details
Home Type
- Single Family
Year Built
- Built in 2025 | New Construction
Lot Details
- Level Lot
- Property is zoned NMX
Parking
- Driveway
Home Design
- Vinyl Siding
Interior Spaces
- 1,236 Sq Ft Home
- 1-Story Property
- Crawl Space
- Laundry closet
Kitchen
- Electric Oven
- Dishwasher
Flooring
- Carpet
- Vinyl
Bedrooms and Bathrooms
- 3 Main Level Bedrooms
- 2 Full Bathrooms
Outdoor Features
- Deck
- Front Porch
Schools
- Overton Elementary School
- Knox Middle School
- Salisbury High School
Utilities
- Heat Pump System
- Electric Water Heater
Community Details
- No Home Owners Association
- Built by McAllister Creek Development LLC
- Vale
Listing and Financial Details
- Assessor Parcel Number 006501
Map
Home Values in the Area
Average Home Value in this Area
Property History
| Date | Event | Price | List to Sale | Price per Sq Ft |
|---|---|---|---|---|
| 10/09/2025 10/09/25 | Price Changed | $248,000 | -0.6% | $201 / Sq Ft |
| 08/12/2025 08/12/25 | Price Changed | $249,500 | -2.0% | $202 / Sq Ft |
| 06/23/2025 06/23/25 | Price Changed | $254,500 | -0.2% | $206 / Sq Ft |
| 03/14/2025 03/14/25 | For Sale | $255,000 | -- | $206 / Sq Ft |
Source: Canopy MLS (Canopy Realtor® Association)
MLS Number: 4232077
- 518 N Fulton St
- 300 N Fulton St Unit 24
- 300 N Fulton St Unit 11
- 621 N Craige St
- 301 N Fulton St
- 716 N Fulton St
- 730 W Innes St
- 1040 Beckham Rd
- 1210 Kildare Dr Unit 80
- 1205 Kildare Dr Unit 5
- 1215 Kildare Dr Unit 6
- 1175 Kildare Dr Unit 3
- 1160 Kildare Dr Unit 76
- 208 W Lafayette St
- 806 N Craige St
- 430 Grove St
- 123 N Main St
- 921 N Jackson St
- 0 Brown St
- 326 S Caldwell St
- 306 N Jackson St
- 122 N Ellis St Unit 122 Ellis
- 321 Woodson St
- 117 W Henderson St
- 920 N Church St
- 126 E Innes St Unit 126 E Innes Apt 202
- 214 E Horah St
- 324 W McCubbins St
- 125 N Martin Luther King jr Ave
- 810 S Main St
- 605 E Horah St
- 316 W 14th St
- 927 S Jackson St Unit A
- 1345 Standish St Unit A
- 211 Ridge Ave
- 1214 Short St
- 1101 Kenly St
- 1119 Fries St
- 1231 Langston Ln
- 2023 Robin Rd
