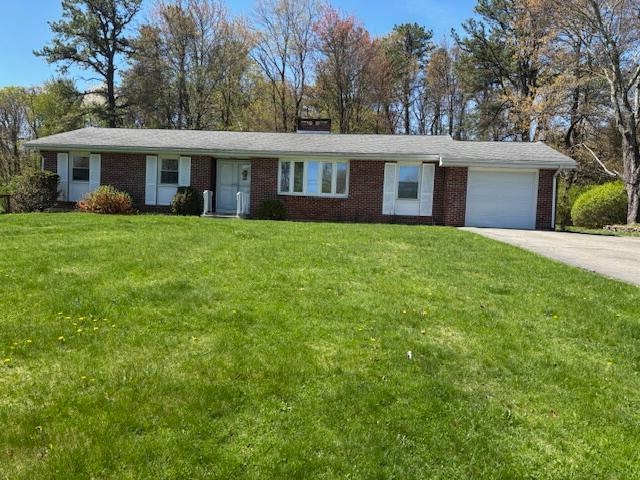
423 Oak St Cresco, PA 18326
Highlights
- Wood Flooring
- Great Room
- No HOA
- Pocono Mountain East High School Rated 9+
- Granite Countertops
- Home Office
About This Home
As of June 2025Brick Ranch Home located in Paradise Valley.
Serene setting for this custom Ranch home no HOA. The home offers 1,527 sq. ft. on the main level 3 bedrooms, 2 bath, large living room with wood burning fireplace ,updated kitchen/dining area with wood burning fireplace. 1 car attached garage.
The surprise full basement finished adding a large Great Room, laundry,2 additional bedrooms
Last Agent to Sell the Property
Keller Williams Real Estate - Stroudsburg License #AB062740L Listed on: 05/02/2025

Last Buyer's Agent
Keller Williams Real Estate - Stroudsburg License #AB062740L Listed on: 05/02/2025

Home Details
Home Type
- Single Family
Est. Annual Taxes
- $4,138
Year Built
- Built in 1968
Lot Details
- 0.78 Acre Lot
- Lot Dimensions are 122x228x115x231
- Level Lot
- Few Trees
- Back and Front Yard
- Property is zoned R1
Parking
- 1 Car Attached Garage
- Front Facing Garage
- Garage Door Opener
- Driveway
- 3 Open Parking Spaces
Home Design
- Brick or Stone Mason
- Concrete Foundation
- Shingle Roof
- Asphalt Roof
Interior Spaces
- 2,908 Sq Ft Home
- 1-Story Property
- Ceiling Fan
- Wood Burning Fireplace
- Insulated Windows
- Shutters
- Drapes & Rods
- Window Screens
- Sliding Doors
- Entrance Foyer
- Great Room
- Living Room with Fireplace
- Dining Room with Fireplace
- Home Office
- First Floor Utility Room
- Storage
- Utility Room
- Storm Doors
Kitchen
- Electric Range
- Dishwasher
- Granite Countertops
Flooring
- Wood
- Laminate
- Ceramic Tile
Bedrooms and Bathrooms
- 5 Bedrooms
- 2 Full Bathrooms
- Primary bathroom on main floor
Laundry
- Laundry Room
- Laundry on lower level
- Dryer
- Washer
Finished Basement
- Heated Basement
- Basement Fills Entire Space Under The House
- Interior Basement Entry
Outdoor Features
- Glass Enclosed
- Shed
Utilities
- Cooling Available
- Floor Furnace
- Heating System Uses Oil
- Heating System Uses Propane
- Heating System Powered By Leased Propane
- Vented Exhaust Fan
- Baseboard Heating
- 200+ Amp Service
- Well
- Water Heater
- On Site Septic
- Septic Tank
- Phone Available
- Cable TV Available
Community Details
- No Home Owners Association
Listing and Financial Details
- Probate Listing
- Assessor Parcel Number 11.4.1.9-8
- $36 per year additional tax assessments
Ownership History
Purchase Details
Home Financials for this Owner
Home Financials are based on the most recent Mortgage that was taken out on this home.Purchase Details
Similar Homes in Cresco, PA
Home Values in the Area
Average Home Value in this Area
Purchase History
| Date | Type | Sale Price | Title Company |
|---|---|---|---|
| Deed | $260,000 | Monroe Abstract | |
| Deed | $125,000 | -- |
Mortgage History
| Date | Status | Loan Amount | Loan Type |
|---|---|---|---|
| Open | $262,500 | Construction |
Property History
| Date | Event | Price | Change | Sq Ft Price |
|---|---|---|---|---|
| 06/27/2025 06/27/25 | Sold | $260,000 | -14.8% | $89 / Sq Ft |
| 05/19/2025 05/19/25 | Pending | -- | -- | -- |
| 05/02/2025 05/02/25 | For Sale | $305,000 | -- | $105 / Sq Ft |
Tax History Compared to Growth
Tax History
| Year | Tax Paid | Tax Assessment Tax Assessment Total Assessment is a certain percentage of the fair market value that is determined by local assessors to be the total taxable value of land and additions on the property. | Land | Improvement |
|---|---|---|---|---|
| 2025 | $946 | $142,600 | $20,060 | $122,540 |
| 2024 | $736 | $142,600 | $20,060 | $122,540 |
| 2023 | $3,546 | $142,600 | $20,060 | $122,540 |
| 2022 | $3,483 | $142,600 | $20,060 | $122,540 |
| 2021 | $3,483 | $142,600 | $20,060 | $122,540 |
| 2020 | $3,029 | $142,600 | $20,060 | $122,540 |
| 2019 | $4,861 | $22,040 | $2,140 | $19,900 |
| 2018 | $3,621 | $22,040 | $2,140 | $19,900 |
| 2017 | $3,665 | $22,040 | $2,140 | $19,900 |
| 2016 | $639 | $22,040 | $2,140 | $19,900 |
| 2015 | -- | $22,040 | $2,140 | $19,900 |
| 2014 | -- | $22,040 | $2,140 | $19,900 |
Agents Affiliated with this Home
-
C
Seller's Agent in 2025
Carol Evans
Keller Williams Real Estate - Stroudsburg
(570) 977-9781
4 in this area
48 Total Sales
Map
Source: Pocono Mountains Association of REALTORS®
MLS Number: PM-131798
APN: 11.4.1.9-8
- 175 Wyndham Dr
- 210 Grouse Run
- 209 Grouse Run
- 250 Grouse Run
- 201 Blackberry Dr
- 0 T569
- 2 Cranberry Creek Rd
- 216 Buckhorn Ln
- 230 Sand Spring Rd
- 108 Devils Hole Rd
- 349 Carlton Rd
- 157 Pine Tree Dr Unit 306
- 1163 Bush Rd
- 6509 Route 191
- 0 Route 191 Unit PWBPW243056
- 0 Henry's Crossing Rd Unit PM-130311
- 113 Larsen Ln
- 164 Alpine Rd
- 188 Olde Schoolhouse Rd
- 113 Hummingbird Ln






