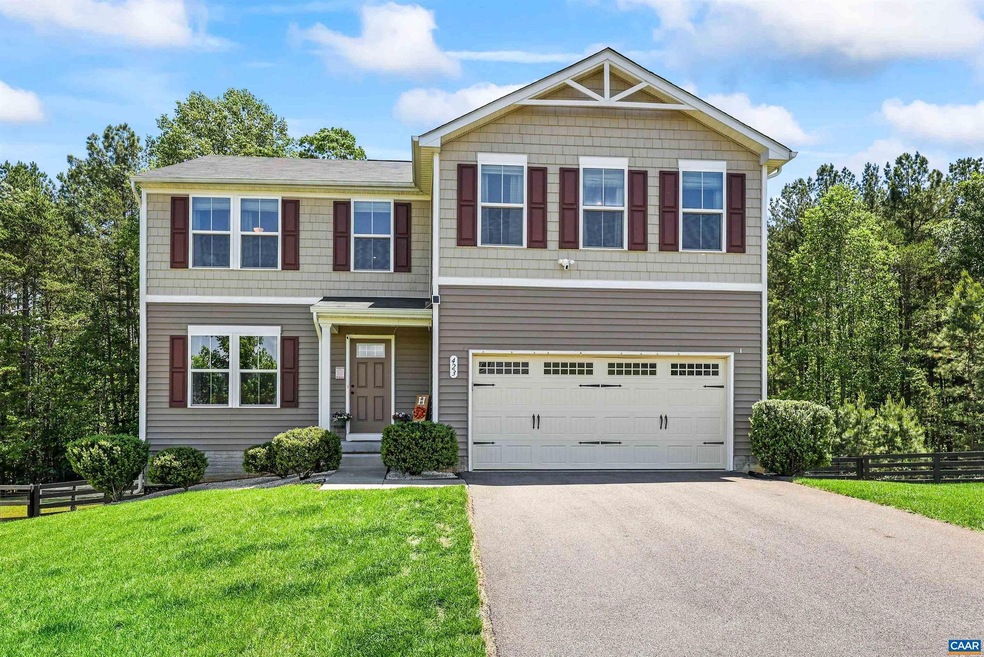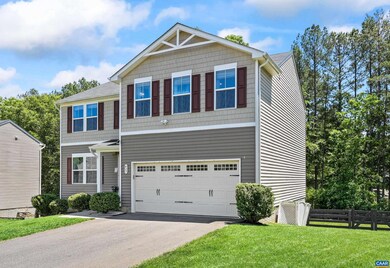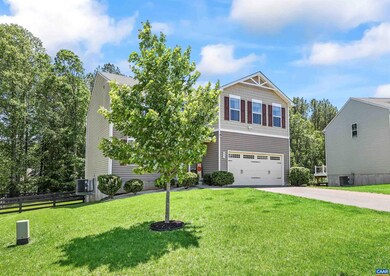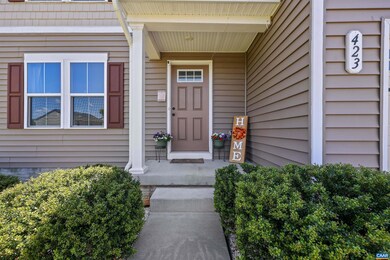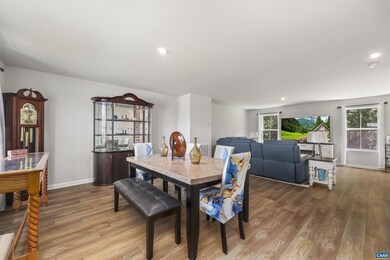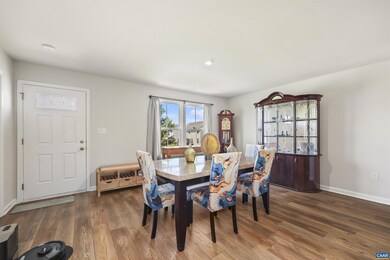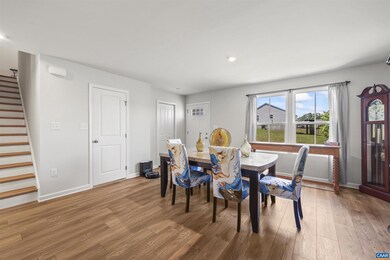
423 Oland St Ruckersville, VA 22968
Estimated payment $2,699/month
Highlights
- Living Room
- Entrance Foyer
- Dining Room
- Laundry Room
- Forced Air Heating and Cooling System
- Carpet
About This Home
***Assumable VA Loan*** Welcome home to this inviting 5-bedroom, 2.5-bath home nestled in the sought-after Oxford Hills community. Thoughtfully designed with comfort and style in mind, this home offers an ideal blend of modern updates and timeless charm. Step inside to updated LVP flooring throughout the main living areas. The open floor plan creates a natural flow between the spacious living room and the designated dining area. The heart of the home is the beautifully updated kitchen featuring modern countertops, stainless steel appliances, recessed lighting, and a large eat-in island. A bright breakfast area overlooks the backyard and opens directly to the deck. Upstairs, the primary suite is a true retreat with its private en suite bathroom and custom walk-in closet. Four additional bedrooms offer generous space and flexibility. A convenient laundry room is located on the upper level. The unfinished lower level is full of potential. Outdoor living shines with a stunning open deck and a lush, green backyard that backs to trees, providing privacy and a serene setting. A two-car garage and driveway parking complete this exceptional property. Don?t miss the opportunity to make this welcoming home your own. Book a tour today!
Listing Agent
Matt White
REDFIN CORPORATION License #0225251485[103325] Listed on: 05/19/2025

Home Details
Home Type
- Single Family
Est. Annual Taxes
- $3,049
Year Built
- Built in 2019
Lot Details
- 0.28 Acre Lot
- Zoning described as Residential (Single Family)
HOA Fees
- $53 Monthly HOA Fees
Home Design
- Concrete Perimeter Foundation
Interior Spaces
- Property has 3 Levels
- Entrance Foyer
- Living Room
- Dining Room
- Carpet
- Unfinished Basement
Bedrooms and Bathrooms
- 5 Bedrooms
- 2.5 Bathrooms
Laundry
- Laundry Room
- Dryer
- Washer
Schools
- Ruckersville Elementary School
- William Monroe High School
Utilities
- Forced Air Heating and Cooling System
- Public Hookup Available For Sewer
Community Details
- Association fees include common area maintenance, snow removal, trash
Map
Home Values in the Area
Average Home Value in this Area
Tax History
| Year | Tax Paid | Tax Assessment Tax Assessment Total Assessment is a certain percentage of the fair market value that is determined by local assessors to be the total taxable value of land and additions on the property. | Land | Improvement |
|---|---|---|---|---|
| 2025 | $3,216 | $466,100 | $70,000 | $396,100 |
| 2024 | $3,049 | $429,500 | $70,000 | $359,500 |
| 2023 | $3,135 | $429,500 | $70,000 | $359,500 |
| 2022 | $2,777 | $338,600 | $70,000 | $268,600 |
| 2021 | $2,777 | $338,600 | $70,000 | $268,600 |
| 2020 | $2,209 | $269,400 | $70,000 | $199,400 |
| 2019 | $574 | $70,000 | $70,000 | $0 |
Property History
| Date | Event | Price | Change | Sq Ft Price |
|---|---|---|---|---|
| 07/21/2025 07/21/25 | For Sale | $439,900 | 0.0% | $200 / Sq Ft |
| 07/18/2025 07/18/25 | Pending | -- | -- | -- |
| 06/11/2025 06/11/25 | Price Changed | $439,900 | -2.2% | $200 / Sq Ft |
| 05/19/2025 05/19/25 | For Sale | $449,900 | +22.6% | $204 / Sq Ft |
| 05/03/2021 05/03/21 | Sold | $367,000 | +0.5% | $167 / Sq Ft |
| 03/27/2021 03/27/21 | Pending | -- | -- | -- |
| 03/22/2021 03/22/21 | For Sale | $365,000 | -- | $166 / Sq Ft |
Purchase History
| Date | Type | Sale Price | Title Company |
|---|---|---|---|
| Deed | $367,000 | Chicago Title Insurance Co | |
| Deed | $316,755 | Courthouse Mtn Title | |
| Deed | $347,436 | Nvr Settlement Services Inc |
Mortgage History
| Date | Status | Loan Amount | Loan Type |
|---|---|---|---|
| Open | $378,735 | VA | |
| Previous Owner | $316,755 | VA |
Similar Homes in Ruckersville, VA
Source: Bright MLS
MLS Number: 664709
APN: 66I-3-84
- 222 White Cedar Rd
- 25 Norford Dr
- 11 Cottonwood Dr
- 258 Sterling Lamm Dr
- Lot Preddy Creek Rd
- 1409 Preddy Creek Rd
- 60 Sophie Kathryn Dr
- 66 Grayson Village Dr
- 72 Grayson Village Dr
- 119 Trailfork Rd
- 95 Trailfork Rd
- 92 Maben Hill Ln
- 64 Sophie Kathryn Dr
- 104 Maben Hill Ln
- 84 Grayson Village Dr
- 71 Trailfork Rd
- 1109 Matthew Mill Rd
- 204 Shady Grove Rd
- 152 Shady Grove Rd
- 61 Shady Grove Cir
- 100 Terrace Greene Cir
- 91 Willow Creek Dr
- 706 Holly Hill Dr
- 11 Doris Dr
- 6039 Seminole Trail
- 259 Spring Oaks Ln
- 11 Club Dr
- 4743 Wren Ct
- 828 Wesley Ln Unit A
- 828 Wesley Ln Unit B
- 199 Ridgeview Dr
- 709 W Daffodil Rd
- 5025 Huntly Ridge St
- 3431 Watts Passage
- 1045 Stonewood Dr
- 3400 Moubry Ln
