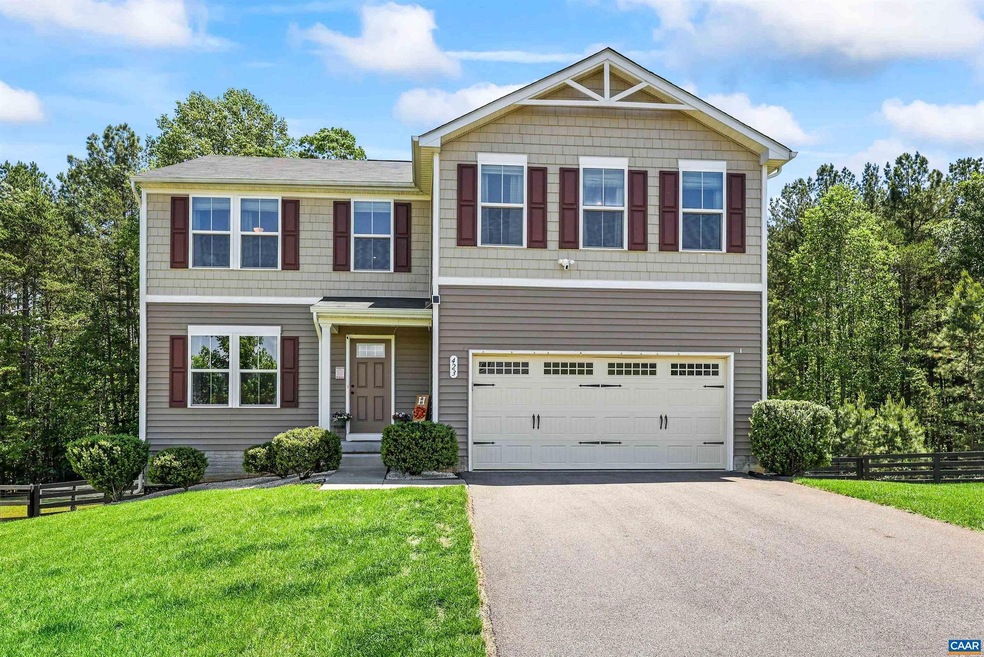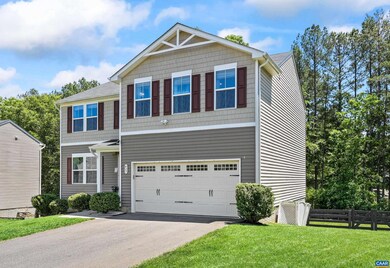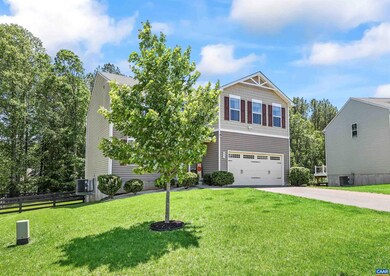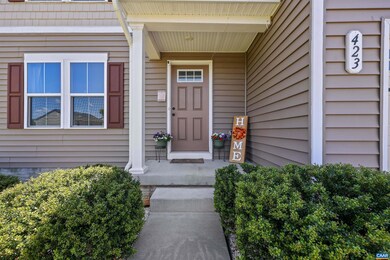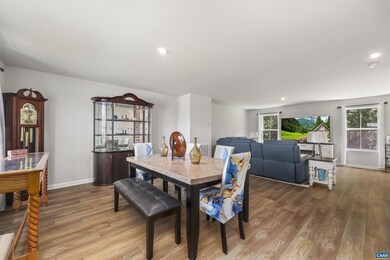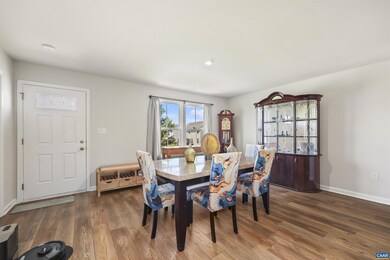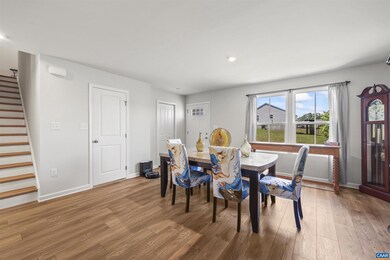423 Oland St Ruckersville, VA 22968
Estimated payment $2,630/month
Highlights
- Breakfast Area or Nook
- Recessed Lighting
- Entrance Foyer
- Living Room
- Laundry Room
- Forced Air Heating and Cooling System
About This Home
***Assumable VA Loan*** Welcome home to this inviting 5-bedroom, 2.5-bath home nestled in the sought-after Oxford Hills community. Thoughtfully designed with comfort and style in mind, this home offers an ideal blend of modern updates and timeless charm. Step inside to updated LVP flooring throughout the main living areas. The open floor plan creates a natural flow between the spacious living room and the designated dining area. The heart of the home is the beautifully updated kitchen featuring modern countertops, stainless steel appliances, recessed lighting, and a large eat-in island. A bright breakfast area overlooks the backyard and opens directly to the deck. Upstairs, the primary suite is a true retreat with its private en suite bathroom and custom walk-in closet. Four additional bedrooms offer generous space and flexibility. A convenient laundry room is located on the upper level. The unfinished lower level is full of potential. Outdoor living shines with a stunning open deck and a lush, green backyard that backs to trees, providing privacy and a serene setting. A two-car garage and driveway parking complete this exceptional property. Don?t miss the opportunity to make this welcoming home your own. Book a tour today!
Listing Agent
Matt White
(434) 738-8734 matt.white@redfin.com REDFIN CORPORATION License #0225251485[103325] Listed on: 05/19/2025

Home Details
Home Type
- Single Family
Est. Annual Taxes
- $3,049
Year Built
- Built in 2019
Lot Details
- 0.28 Acre Lot
- Zoning described as Residential (Single Family)
HOA Fees
- $53 Monthly HOA Fees
Home Design
- Concrete Perimeter Foundation
Interior Spaces
- Property has 3 Levels
- Recessed Lighting
- Entrance Foyer
- Living Room
- Dining Room
- Carpet
- Breakfast Area or Nook
- Unfinished Basement
Bedrooms and Bathrooms
- 5 Bedrooms
- 2.5 Bathrooms
Laundry
- Laundry Room
- Dryer
- Washer
Schools
- Ruckersville Elementary School
- William Monroe High School
Utilities
- Forced Air Heating and Cooling System
- Public Hookup Available For Sewer
Community Details
- Association fees include common area maintenance, snow removal, trash
Map
Home Values in the Area
Average Home Value in this Area
Tax History
| Year | Tax Paid | Tax Assessment Tax Assessment Total Assessment is a certain percentage of the fair market value that is determined by local assessors to be the total taxable value of land and additions on the property. | Land | Improvement |
|---|---|---|---|---|
| 2025 | $3,216 | $466,100 | $70,000 | $396,100 |
| 2024 | $3,049 | $429,500 | $70,000 | $359,500 |
| 2023 | $3,135 | $429,500 | $70,000 | $359,500 |
| 2022 | $2,777 | $338,600 | $70,000 | $268,600 |
| 2021 | $2,777 | $338,600 | $70,000 | $268,600 |
| 2020 | $2,209 | $269,400 | $70,000 | $199,400 |
| 2019 | $574 | $70,000 | $70,000 | $0 |
Property History
| Date | Event | Price | List to Sale | Price per Sq Ft | Prior Sale |
|---|---|---|---|---|---|
| 10/10/2025 10/10/25 | Pending | -- | -- | -- | |
| 08/28/2025 08/28/25 | For Sale | $439,900 | 0.0% | $200 / Sq Ft | |
| 08/26/2025 08/26/25 | Off Market | $439,900 | -- | -- | |
| 07/21/2025 07/21/25 | For Sale | $439,900 | 0.0% | $200 / Sq Ft | |
| 07/18/2025 07/18/25 | Pending | -- | -- | -- | |
| 06/11/2025 06/11/25 | Price Changed | $439,900 | -2.2% | $200 / Sq Ft | |
| 05/19/2025 05/19/25 | For Sale | $449,900 | +22.6% | $204 / Sq Ft | |
| 05/03/2021 05/03/21 | Sold | $367,000 | +0.5% | $167 / Sq Ft | View Prior Sale |
| 03/27/2021 03/27/21 | Pending | -- | -- | -- | |
| 03/22/2021 03/22/21 | For Sale | $365,000 | -- | $166 / Sq Ft |
Purchase History
| Date | Type | Sale Price | Title Company |
|---|---|---|---|
| Deed | $367,000 | Chicago Title Insurance Co | |
| Deed | $316,755 | Courthouse Mtn Title | |
| Deed | $347,436 | Nvr Settlement Services Inc |
Mortgage History
| Date | Status | Loan Amount | Loan Type |
|---|---|---|---|
| Open | $378,735 | VA | |
| Previous Owner | $316,755 | VA |
Source: Bright MLS
MLS Number: 664709
APN: 66I-3-84
