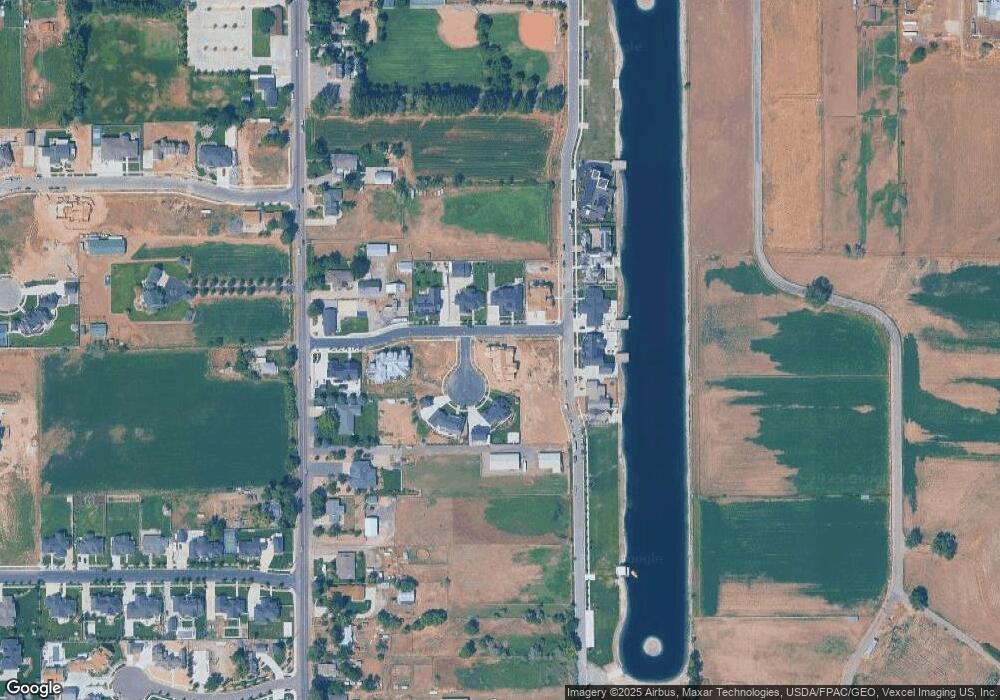423 S 150 E Mapleton, UT 84664
Estimated Value: $2,205,000 - $3,735,044
6
Beds
5
Baths
10,381
Sq Ft
$293/Sq Ft
Est. Value
About This Home
This home is located at 423 S 150 E, Mapleton, UT 84664 and is currently estimated at $3,040,348, approximately $292 per square foot. 423 S 150 E is a home located in Utah County with nearby schools including Mapleton School, Mapleton Junior High School, and Maple Mountain High School.
Ownership History
Date
Name
Owned For
Owner Type
Purchase Details
Closed on
Nov 12, 2025
Sold by
Skyeline Homes Llc
Bought by
Rhoton Tyler
Current Estimated Value
Purchase Details
Closed on
Sep 27, 2024
Sold by
Erekson David
Bought by
Skyeline Homes Llc
Home Financials for this Owner
Home Financials are based on the most recent Mortgage that was taken out on this home.
Original Mortgage
$2,628,824
Interest Rate
6.49%
Mortgage Type
Construction
Purchase Details
Closed on
Aug 15, 2022
Sold by
Garrett Crane
Bought by
Erekson David
Purchase Details
Closed on
Mar 10, 2022
Sold by
Francis Gibson
Bought by
Crane Garrett
Purchase Details
Closed on
Jul 31, 2020
Sold by
Hunter Chris and Hunter Rebecca
Bought by
Gibson Francis and Gibson Shiela
Home Financials for this Owner
Home Financials are based on the most recent Mortgage that was taken out on this home.
Original Mortgage
$268,570
Interest Rate
3.1%
Mortgage Type
Commercial
Purchase Details
Closed on
Dec 28, 2018
Sold by
Bangarang Llc
Bought by
Hunter Chris and Hunter Rebecca
Create a Home Valuation Report for This Property
The Home Valuation Report is an in-depth analysis detailing your home's value as well as a comparison with similar homes in the area
Home Values in the Area
Average Home Value in this Area
Purchase History
| Date | Buyer | Sale Price | Title Company |
|---|---|---|---|
| Rhoton Tyler | -- | Inwest Title | |
| Skyeline Homes Llc | -- | Inwest Title | |
| Erekson David | -- | None Listed On Document | |
| Crane Garrett | -- | Trident Title | |
| Gibson Francis | -- | Inwest Title | |
| Hunter Chris | -- | Us Title Insurance Agency |
Source: Public Records
Mortgage History
| Date | Status | Borrower | Loan Amount |
|---|---|---|---|
| Previous Owner | Skyeline Homes Llc | $2,628,824 | |
| Previous Owner | Gibson Francis | $268,570 |
Source: Public Records
Tax History
| Year | Tax Paid | Tax Assessment Tax Assessment Total Assessment is a certain percentage of the fair market value that is determined by local assessors to be the total taxable value of land and additions on the property. | Land | Improvement |
|---|---|---|---|---|
| 2025 | $3,277 | $647,955 | -- | -- |
| 2024 | $3,277 | $321,000 | $0 | $0 |
| 2023 | $3,255 | $320,900 | $0 | $0 |
| 2022 | $3,511 | $342,200 | $342,200 | $0 |
| 2021 | $2,683 | $220,800 | $220,800 | $0 |
| 2020 | $2,516 | $195,400 | $195,400 | $0 |
| 2019 | $2,404 | $195,400 | $195,400 | $0 |
Source: Public Records
Map
Nearby Homes
- 4664 S 680 W Unit S101
- 4664 S 680 W Unit S303
- 4664 S 680 W Unit S301
- 4664 S 680 W Unit S302
- 4664 S 680 W Unit S204
- 4664 S 680 W Unit S202
- 4664 S 680 W Unit S203
- 4664 S 680 W Unit S102
- 4664 S 680 W Unit S201
- 4664 S 680 W Unit S304
- 1377 E Maple St
- 162 N 800 E
- 2700 S Main St
- 310 N 800 E
- 896 W 675 S
- 644 S 1330 E
- 2254 715 S
- 2042 715 S
- 15 W 1600 S
- 415 S 1200 W
- 423 S 150 E Unit 6
- 189 E 400 S
- 151 E 400 S
- 376 S Maple Lake Dr
- 457 S 150 E
- 422 S 150 E
- 478 S Maple Lake Dr
- 478 S Maple Lake Dr Unit 13
- 95 E 400 S
- 456 S 150 E
- 435 S Maple Lake Dr
- 385 S Maple Lake Dr
- 155 S Maple Lake Dr
- 487 S Maple Lake Dr
- 487 S Maple Lake Dr Unit 9
- 331 S Maple Lake Dr
- 477 S Main St
- 36 E 400 S Unit 1
- 36 E 400 S
- 377 S Main St
