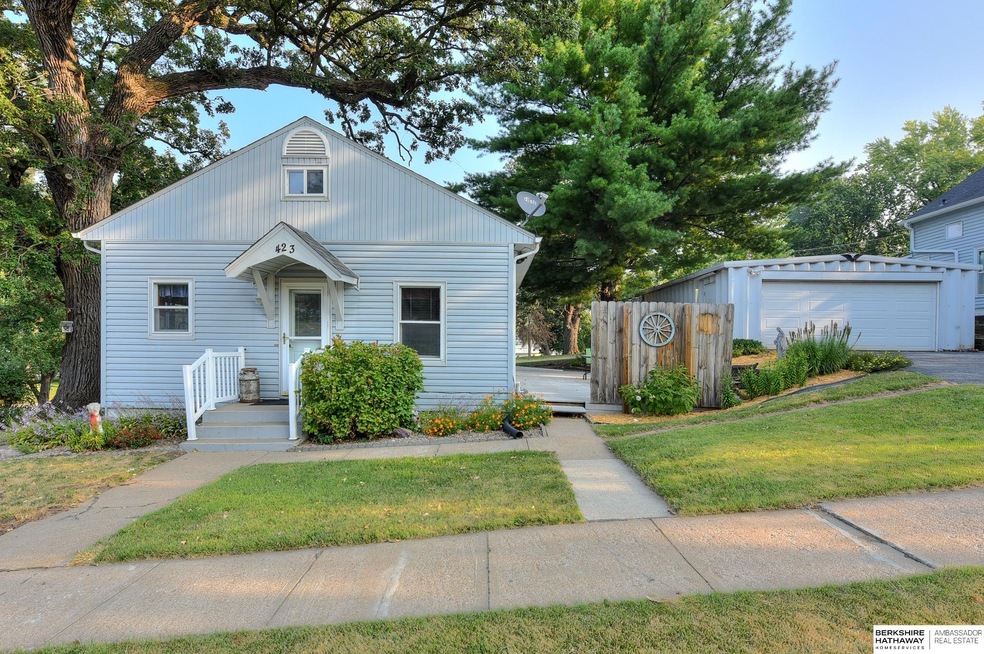
423 S 9th St Plattsmouth, NE 68048
Highlights
- Deck
- Engineered Wood Flooring
- No HOA
- Ranch Style House
- Corner Lot
- 2 Car Detached Garage
About This Home
As of October 2024Opportunity knocks with this home. Large corner lot, large detached garage with electric heater and wood burning stove. Separate, large storage shed attached to the back of the garage. And 2 more smaller sheds. Home has 3 bedrooms, 1 bath on main and ½ bath in the basement. All appliances stay. Large composite deck. Home is being sold AS-IS.
Last Agent to Sell the Property
BHHS Ambassador Real Estate License #20150188 Listed on: 09/13/2024

Home Details
Home Type
- Single Family
Est. Annual Taxes
- $2,078
Year Built
- Built in 1890
Lot Details
- 0.28 Acre Lot
- Lot Dimensions are 88 x 140
- Corner Lot
Parking
- 2 Car Detached Garage
- Heated Garage
- Garage Door Opener
Home Design
- Ranch Style House
- Block Foundation
- Composition Roof
- Vinyl Siding
Interior Spaces
- 1,092 Sq Ft Home
- Ceiling Fan
- Window Treatments
- Dining Area
- Unfinished Basement
- Walk-Up Access
Kitchen
- Oven or Range
- Dishwasher
Flooring
- Engineered Wood
- Wall to Wall Carpet
- Ceramic Tile
Bedrooms and Bathrooms
- 3 Bedrooms
- Cedar Closet
Laundry
- Dryer
- Washer
Outdoor Features
- Deck
- Shed
- Porch
Schools
- Plattsmouth Elementary And Middle School
- Plattsmouth High School
Utilities
- Forced Air Heating and Cooling System
- Heating System Uses Gas
Community Details
- No Home Owners Association
- Plattsmouth Subdivision
Listing and Financial Details
- Assessor Parcel Number 130058548
Ownership History
Purchase Details
Home Financials for this Owner
Home Financials are based on the most recent Mortgage that was taken out on this home.Purchase Details
Similar Homes in Plattsmouth, NE
Home Values in the Area
Average Home Value in this Area
Purchase History
| Date | Type | Sale Price | Title Company |
|---|---|---|---|
| Warranty Deed | $160,000 | Ambassador Title | |
| Warranty Deed | -- | -- |
Mortgage History
| Date | Status | Loan Amount | Loan Type |
|---|---|---|---|
| Open | $160,000 | VA | |
| Previous Owner | $67,478 | No Value Available | |
| Previous Owner | $66,112 | VA |
Property History
| Date | Event | Price | Change | Sq Ft Price |
|---|---|---|---|---|
| 10/18/2024 10/18/24 | Sold | $160,000 | +7.0% | $147 / Sq Ft |
| 09/15/2024 09/15/24 | Pending | -- | -- | -- |
| 09/13/2024 09/13/24 | For Sale | $149,500 | -- | $137 / Sq Ft |
Tax History Compared to Growth
Tax History
| Year | Tax Paid | Tax Assessment Tax Assessment Total Assessment is a certain percentage of the fair market value that is determined by local assessors to be the total taxable value of land and additions on the property. | Land | Improvement |
|---|---|---|---|---|
| 2024 | $1,732 | $104,965 | $28,770 | $76,195 |
| 2023 | $2,078 | $101,197 | $25,002 | $76,195 |
| 2022 | $1,991 | $100,261 | $26,252 | $74,009 |
| 2021 | $1,757 | $85,480 | $18,520 | $66,960 |
| 2020 | $1,818 | $84,001 | $18,520 | $65,481 |
| 2019 | $1,796 | $84,001 | $18,520 | $65,481 |
| 2018 | $1,726 | $77,679 | $18,520 | $59,159 |
| 2017 | $1,724 | $77,679 | $18,520 | $59,159 |
| 2016 | $1,693 | $77,679 | $18,520 | $59,159 |
| 2015 | $1,678 | $77,679 | $18,520 | $59,159 |
| 2014 | $1,762 | $77,679 | $18,520 | $59,159 |
Agents Affiliated with this Home
-

Seller's Agent in 2024
Lynn Smith
BHHS Ambassador Real Estate
(402) 990-4587
81 Total Sales
-

Buyer's Agent in 2024
Lisa Kent
eXp Realty LLC
(708) 404-3256
12 Total Sales
Map
Source: Great Plains Regional MLS
MLS Number: 22423549
APN: 130058548






