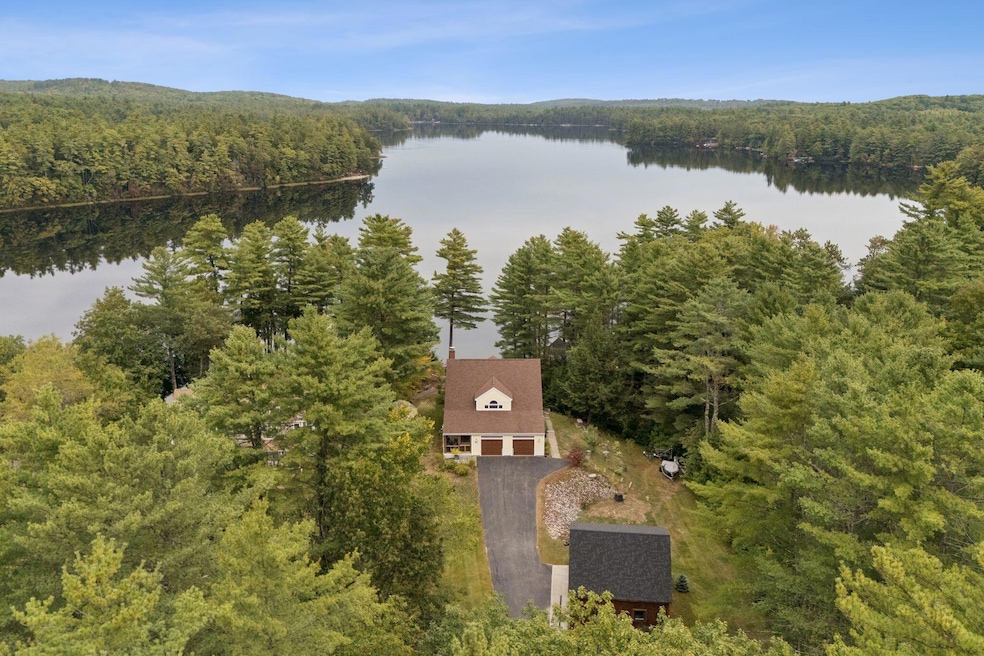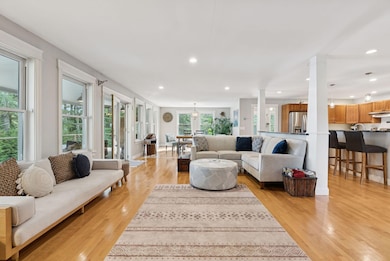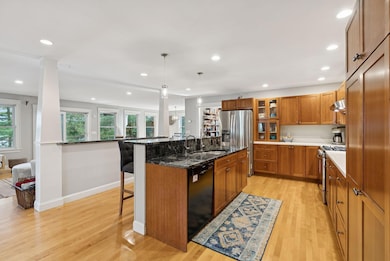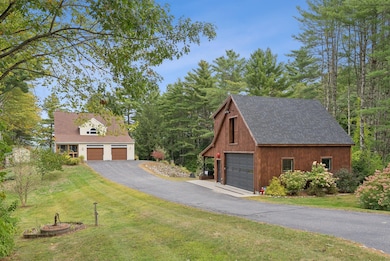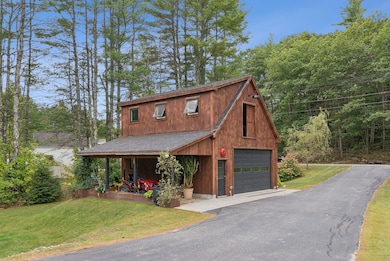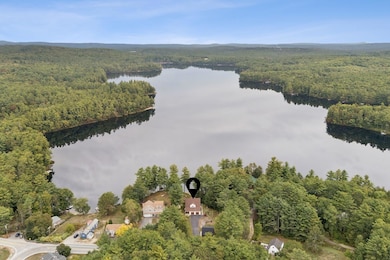423 Sabbathday Rd New Gloucester, ME 04260
Estimated payment $4,498/month
Highlights
- Water Views
- Wood Flooring
- Steam Shower
- Deck
- Farmhouse Style Home
- No HOA
About This Home
Perched atop a scenic hill, this stunning home offers panoramic views of iconic Sabbathday Lake. Just four minutes from Outlet Beach and the public boat launch where you can gain easy access to swimming, boating, and year-round outdoor recreation. Inside, an airy open-concept layout combines comfort and style, perfect for both entertaining and everyday living. The heart of the home is a beautiful cherry kitchen with granite and Corian countertops, ideal for casual breakfasts or gourmet meals. The spacious living room features gleaming maple floors, a cozy woodstove, and a wall of windows framing the lake views. A first-floor room, ideal for an office or playroom, completes the main living space. Step outside to the 14' x 40' mahogany porch to enjoy morning coffee, evening cocktails, or simply take in the scenery. The primary suite is a true retreat, featuring a whirlpool tub, steam shower, and double closets. Additional large bedrooms offer ample space for family or guests, while the finished daylight walk-out basement with a full bath and an additional room provides flexible space for a home office, gym, or guest quarters. A detached newly constructed barn with storage above adds exceptional versatility, perfect for cars, a boat, or future expansion. Additional features include a new roof, a standby whole-house generator for peace of mind, and much more. This is a rare opportunity to own a home that combines luxury, functionality, and breathtaking views in one of Maine's most desirable lake communities.
Home Details
Home Type
- Single Family
Est. Annual Taxes
- $6,770
Year Built
- Built in 1999
Lot Details
- 0.83 Acre Lot
- Property is zoned Limit Res Shoreline
Parking
- 4 Car Attached Garage
Property Views
- Water
- Scenic Vista
- Woods
Home Design
- Farmhouse Style Home
- Shingle Roof
Interior Spaces
- Ceiling Fan
- Double Pane Windows
- Basement
- Interior Basement Entry
Flooring
- Wood
- Carpet
- Tile
Bedrooms and Bathrooms
- 4 Bedrooms
- Primary bedroom located on second floor
- Soaking Tub
- Steam Shower
Outdoor Features
- Deck
- Patio
- Shed
- Porch
Utilities
- No Cooling
- Radiant Heating System
- Baseboard Heating
- Hot Water Heating System
- Private Water Source
- Well
- Septic Design Available
- Private Sewer
Community Details
- No Home Owners Association
Listing and Financial Details
- Tax Lot 7
- Assessor Parcel Number NEWG-000021-000000-000007
Map
Home Values in the Area
Average Home Value in this Area
Tax History
| Year | Tax Paid | Tax Assessment Tax Assessment Total Assessment is a certain percentage of the fair market value that is determined by local assessors to be the total taxable value of land and additions on the property. | Land | Improvement |
|---|---|---|---|---|
| 2025 | $7,034 | $454,677 | $89,988 | $364,689 |
| 2024 | $6,770 | $454,677 | $89,988 | $364,689 |
| 2023 | $6,497 | $454,677 | $89,988 | $364,689 |
| 2022 | $6,275 | $454,677 | $89,988 | $364,689 |
| 2021 | $6,165 | $446,753 | $89,988 | $356,765 |
| 2020 | $5,878 | $430,659 | $89,988 | $340,671 |
| 2019 | $6,848 | $405,200 | $50,400 | $354,800 |
| 2018 | $6,402 | $405,200 | $50,400 | $354,800 |
| 2017 | $6,321 | $405,200 | $50,400 | $354,800 |
| 2016 | $5,856 | $398,400 | $50,400 | $348,000 |
| 2015 | $5,837 | $398,400 | $50,400 | $348,000 |
| 2014 | $5,970 | $411,700 | $115,600 | $296,100 |
| 2013 | $5,537 | $411,700 | $115,600 | $296,100 |
Property History
| Date | Event | Price | List to Sale | Price per Sq Ft | Prior Sale |
|---|---|---|---|---|---|
| 12/04/2025 12/04/25 | Pending | -- | -- | -- | |
| 12/01/2025 12/01/25 | Price Changed | $750,000 | -2.0% | $193 / Sq Ft | |
| 11/12/2025 11/12/25 | Price Changed | $765,000 | -2.5% | $197 / Sq Ft | |
| 10/23/2025 10/23/25 | For Sale | $785,000 | 0.0% | $202 / Sq Ft | |
| 10/19/2025 10/19/25 | Pending | -- | -- | -- | |
| 10/06/2025 10/06/25 | Price Changed | $785,000 | -1.9% | $202 / Sq Ft | |
| 09/25/2025 09/25/25 | For Sale | $800,000 | +95.1% | $206 / Sq Ft | |
| 02/26/2016 02/26/16 | Sold | $410,000 | -10.6% | $105 / Sq Ft | View Prior Sale |
| 12/21/2015 12/21/15 | Pending | -- | -- | -- | |
| 01/06/2015 01/06/15 | For Sale | $458,500 | -- | $118 / Sq Ft |
Purchase History
| Date | Type | Sale Price | Title Company |
|---|---|---|---|
| Warranty Deed | -- | -- | |
| Interfamily Deed Transfer | -- | -- | |
| Interfamily Deed Transfer | -- | -- |
Mortgage History
| Date | Status | Loan Amount | Loan Type |
|---|---|---|---|
| Open | $389,500 | New Conventional | |
| Previous Owner | $310,000 | Unknown |
Source: Maine Listings
MLS Number: 1638840
APN: NEWG-000021-000000-000007
- 14 Golden Way
- 24 Swamp Rd
- TBD Targett Rd
- 271 Bennett Rd
- 00 N Shore Rd
- 22 Shaw Rd
- 343 Shaker Rd
- 161 Beaver Dam Dr
- 148 Spiller Hill Rd
- 26 Carpenter Rd
- 15 May Meadow Dr
- 4 Chelsey Ln
- 80 Spiller Hill Rd
- 46-47D Hines Rd & Main St
- Lot 47D -C Hines Rd
- 74 May Meadow Dr
- 155 & 151 Gloucester Hill Rd
- 164 Intervale Rd
- 160 Gloucester Hill Rd
- 157 Egypt Rd
