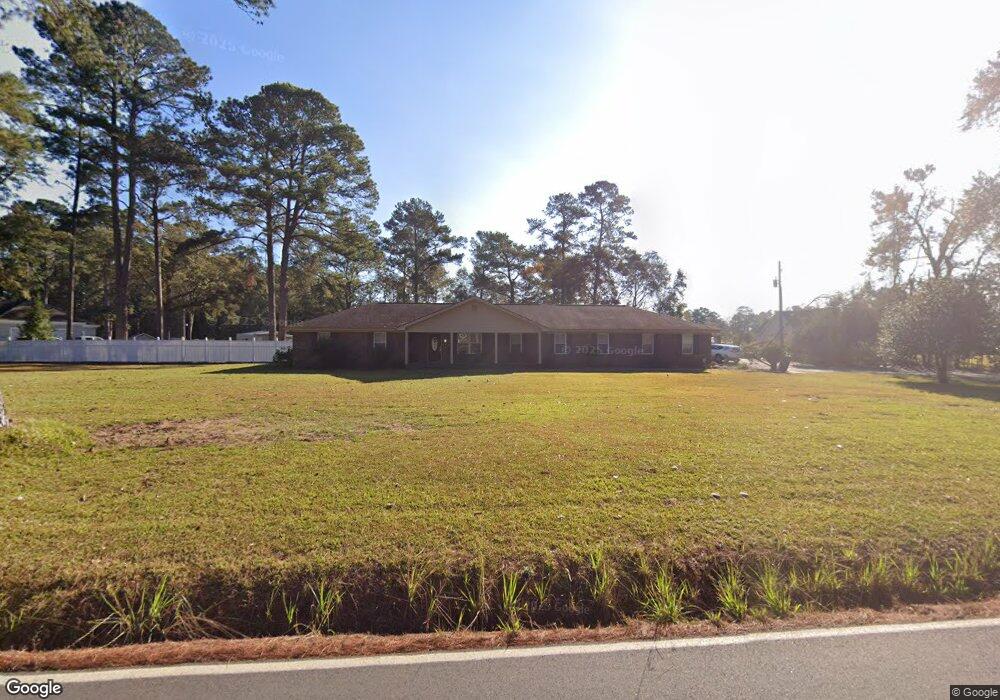423 Scuffletown Rd Guyton, GA 31312
Estimated Value: $446,000 - $468,000
3
Beds
2
Baths
2,553
Sq Ft
$179/Sq Ft
Est. Value
About This Home
This home is located at 423 Scuffletown Rd, Guyton, GA 31312 and is currently estimated at $457,203, approximately $179 per square foot. 423 Scuffletown Rd is a home located in Effingham County with nearby schools including South Effingham Elementary School, South Effingham Middle School, and South Effingham High School.
Ownership History
Date
Name
Owned For
Owner Type
Purchase Details
Closed on
Aug 31, 2018
Sold by
Pohl Robert A
Bought by
Midock Steven Allen and Midock Erika Lynn
Current Estimated Value
Home Financials for this Owner
Home Financials are based on the most recent Mortgage that was taken out on this home.
Original Mortgage
$248,000
Outstanding Balance
$214,959
Interest Rate
4.6%
Mortgage Type
New Conventional
Estimated Equity
$242,244
Purchase Details
Closed on
Dec 20, 2005
Sold by
Pohl Robert A
Bought by
Pohl Robert A and Pohl Pamela S
Home Financials for this Owner
Home Financials are based on the most recent Mortgage that was taken out on this home.
Original Mortgage
$200,000
Interest Rate
6.19%
Mortgage Type
New Conventional
Create a Home Valuation Report for This Property
The Home Valuation Report is an in-depth analysis detailing your home's value as well as a comparison with similar homes in the area
Home Values in the Area
Average Home Value in this Area
Purchase History
| Date | Buyer | Sale Price | Title Company |
|---|---|---|---|
| Midock Steven Allen | $310,000 | -- | |
| Pohl Robert A | -- | -- | |
| Pohl Robert A | $275,000 | -- |
Source: Public Records
Mortgage History
| Date | Status | Borrower | Loan Amount |
|---|---|---|---|
| Open | Midock Steven Allen | $248,000 | |
| Previous Owner | Pohl Robert A | $200,000 |
Source: Public Records
Tax History Compared to Growth
Tax History
| Year | Tax Paid | Tax Assessment Tax Assessment Total Assessment is a certain percentage of the fair market value that is determined by local assessors to be the total taxable value of land and additions on the property. | Land | Improvement |
|---|---|---|---|---|
| 2025 | $4,375 | $169,477 | $41,879 | $127,598 |
| 2024 | $4,375 | $153,971 | $30,102 | $123,869 |
| 2023 | $3,178 | $144,386 | $30,102 | $114,284 |
| 2022 | $3,722 | $134,299 | $20,015 | $114,284 |
| 2021 | $3,644 | $124,771 | $17,107 | $107,664 |
| 2020 | $3,616 | $119,503 | $16,772 | $102,731 |
| 2019 | $3,762 | $121,366 | $18,635 | $102,731 |
| 2018 | $2,520 | $77,613 | $15,594 | $62,019 |
| 2017 | $2,542 | $77,613 | $15,594 | $62,019 |
| 2016 | $2,437 | $77,858 | $15,594 | $62,264 |
| 2015 | -- | $77,872 | $15,594 | $62,278 |
| 2014 | -- | $80,698 | $15,594 | $65,104 |
| 2013 | -- | $80,697 | $15,593 | $65,104 |
Source: Public Records
Map
Nearby Homes
- 310 Keen Way
- 2410 Hodgeville Rd
- 203 Orchard Dr
- 201 Antigua Place
- 404 Banberry Ct
- 460 Kolic Helmey Rd
- 807 Hyacinth Cir
- 804 Hyacinth Cir
- 124 Breaklands Ct
- 116 Breaklands Ct
- 123 Telford St
- 167 Whitehaven Rd
- 74 Winslow Cir
- 144 Tobago Cir
- 109 Claystone Ct
- 126 Tobago Cir
- 86 Winslow Cir
- 105 Telford St
- 58 Winslow Cir
- The Aspen Plan at Savannah Highlands
- 401 Scuffletown Rd
- 426 Scuffletown Rd
- 485 Scuffletown Rd
- 400 Scuffletown Rd
- 367 Scuffletown Rd
- 195 Kelly Dr
- 210 Veranda Ave
- 343 Scuffletown Rd
- 208 Veranda Ave
- 212 Veranda Ave
- 206 Veranda Ave
- 214 Veranda Ave
- 311 Keen Way
- 204 Veranda Ave
- 216 Veranda Ave
- 203 Veranda Ave
- 324 Keen Way
- 297 Scuffletown Rd
- 205 Veranda Ave
- 218 Veranda Ave Unit 64
