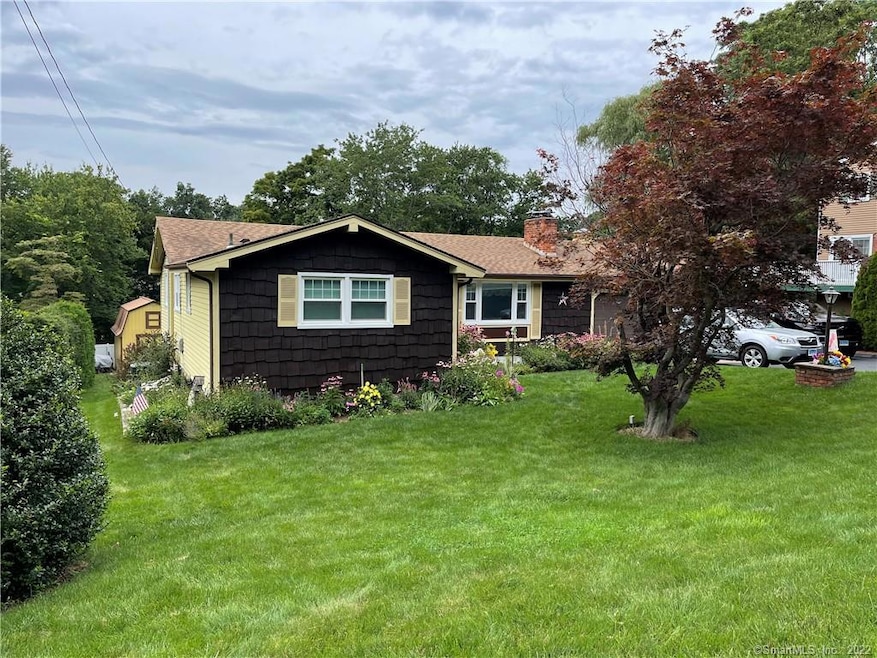
423 Swain Ave Meriden, CT 06450
3
Beds
2
Baths
1,150
Sq Ft
0.31
Acres
Highlights
- Ranch Style House
- 2 Fireplaces
- 2 Car Attached Garage
- Attic
- No HOA
- Central Air
About This Home
As of September 2021Adorable & Spacious ranch in fantastic condition. Full kitchen & additional living space. This home is not going to last!
Home Details
Home Type
- Single Family
Est. Annual Taxes
- $5,020
Year Built
- Built in 1966
Lot Details
- 0.31 Acre Lot
- Open Lot
Parking
- 2 Car Attached Garage
Home Design
- Ranch Style House
- Concrete Foundation
- Frame Construction
- Asphalt Shingled Roof
- Aluminum Siding
Interior Spaces
- 1,150 Sq Ft Home
- 2 Fireplaces
- Basement Fills Entire Space Under The House
- Attic
Kitchen
- Oven or Range
- Dishwasher
Bedrooms and Bathrooms
- 3 Bedrooms
- 2 Full Bathrooms
Utilities
- Central Air
- Baseboard Heating
- Heating System Uses Oil
- Fuel Tank Located in Basement
Community Details
- No Home Owners Association
Ownership History
Date
Name
Owned For
Owner Type
Purchase Details
Listed on
Aug 4, 2021
Closed on
Sep 20, 2021
Sold by
Barry Brian T and Barry Dorothy R
Bought by
Lroes Albert and Flores Madeline
Seller's Agent
Nancy Newman
LPT Realty
Buyer's Agent
Michelle Maldonado
RE/MAX RISE
List Price
$259,900
Sold Price
$271,500
Premium/Discount to List
$11,600
4.46%
Current Estimated Value
Home Financials for this Owner
Home Financials are based on the most recent Mortgage that was taken out on this home.
Estimated Appreciation
$91,395
Avg. Annual Appreciation
7.02%
Purchase Details
Closed on
May 20, 1996
Sold by
Barry Joseph R and Barry Joan P
Bought by
Barry Brian T and Hoyt Dorothy R
Home Financials for this Owner
Home Financials are based on the most recent Mortgage that was taken out on this home.
Original Mortgage
$90,000
Interest Rate
7.77%
Mortgage Type
Unknown
Similar Homes in Meriden, CT
Create a Home Valuation Report for This Property
The Home Valuation Report is an in-depth analysis detailing your home's value as well as a comparison with similar homes in the area
Home Values in the Area
Average Home Value in this Area
Purchase History
| Date | Type | Sale Price | Title Company |
|---|---|---|---|
| Warranty Deed | $271,500 | None Available | |
| Warranty Deed | $150,000 | -- |
Source: Public Records
Mortgage History
| Date | Status | Loan Amount | Loan Type |
|---|---|---|---|
| Previous Owner | $90,000 | Unknown |
Source: Public Records
Property History
| Date | Event | Price | Change | Sq Ft Price |
|---|---|---|---|---|
| 09/23/2021 09/23/21 | Sold | $271,500 | +4.5% | $236 / Sq Ft |
| 08/06/2021 08/06/21 | Pending | -- | -- | -- |
| 08/04/2021 08/04/21 | For Sale | $259,900 | -- | $226 / Sq Ft |
Source: SmartMLS
Tax History Compared to Growth
Tax History
| Year | Tax Paid | Tax Assessment Tax Assessment Total Assessment is a certain percentage of the fair market value that is determined by local assessors to be the total taxable value of land and additions on the property. | Land | Improvement |
|---|---|---|---|---|
| 2024 | $6,230 | $171,570 | $56,910 | $114,660 |
| 2023 | $5,969 | $171,570 | $56,910 | $114,660 |
| 2022 | $5,660 | $171,570 | $56,910 | $114,660 |
| 2021 | $5,020 | $122,850 | $47,110 | $75,740 |
| 2020 | $5,020 | $122,850 | $47,110 | $75,740 |
| 2019 | $5,020 | $122,850 | $47,110 | $75,740 |
| 2018 | $5,042 | $122,850 | $47,110 | $75,740 |
| 2017 | $4,904 | $122,850 | $47,110 | $75,740 |
| 2016 | $4,823 | $131,670 | $43,330 | $88,340 |
| 2015 | $4,823 | $131,670 | $43,330 | $88,340 |
| 2014 | $4,706 | $131,670 | $43,330 | $88,340 |
Source: Public Records
Agents Affiliated with this Home
-

Seller's Agent in 2021
Nancy Newman
LPT Realty
(860) 681-8649
4 in this area
81 Total Sales
-

Buyer's Agent in 2021
Michelle Maldonado
RE/MAX
(203) 706-2726
2 in this area
62 Total Sales
Map
Source: SmartMLS
MLS Number: 170426273
APN: MERI-000921-000099J-000026-000001
Nearby Homes
- 8 Kim Ln
- 57 Meetinghouse Village Unit 6
- 62 Rice Rd
- 152 Miller Ave
- 55 Oxbow Dr
- 8 Susan Ln
- 107 Meetinghouse Ridge
- 34 Wilbur Ave
- 328 Curtis St
- 115 Paddock Ave
- 31 Regis Dr Unit 31
- 85 Hillcrest Terrace
- 39 Swain Ave
- 560 Yale Ave Unit 135
- 560 Yale Ave Unit 82
- 560 Yale Ave Unit 209
- 560 Yale Ave Unit 54
- 560 Yale Ave Unit 124
- 560 Yale Ave Unit 201
- 185 Curtis St
