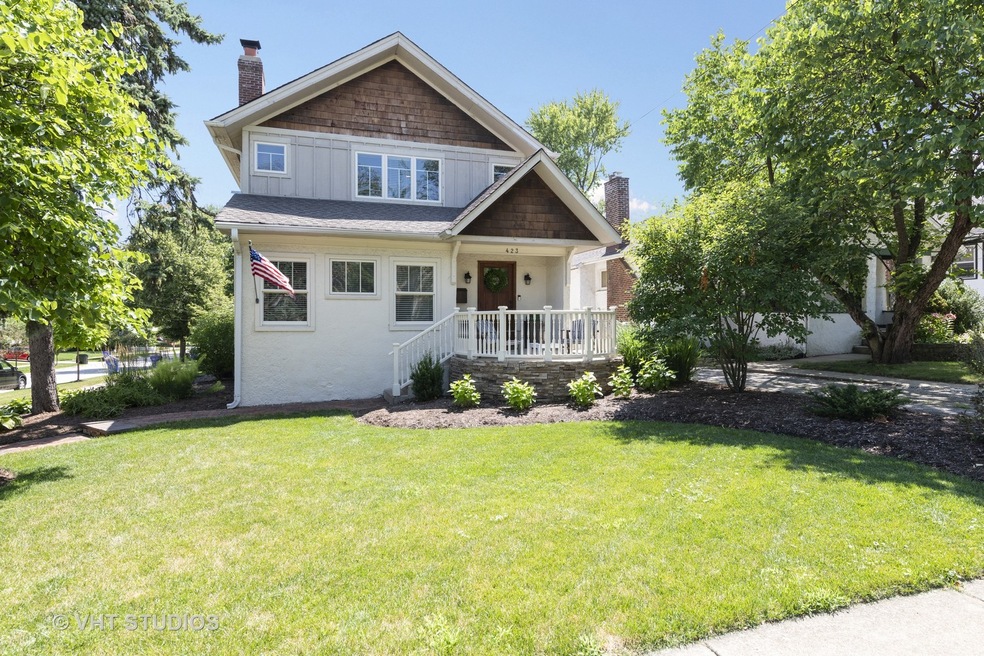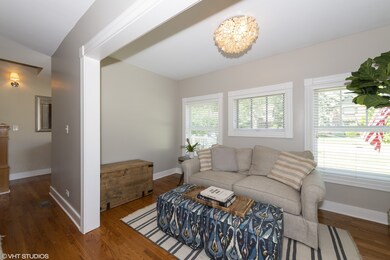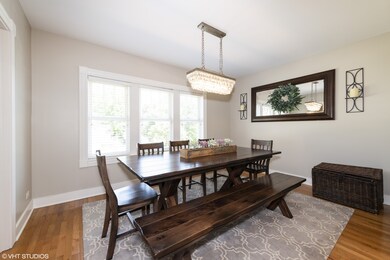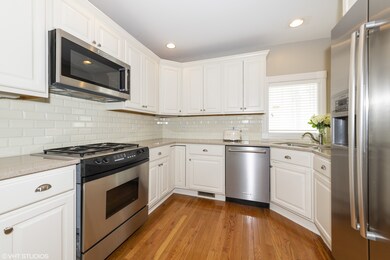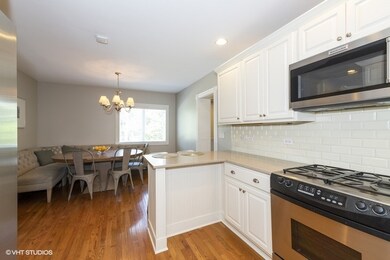
423 Taylor Ave Glen Ellyn, IL 60137
Estimated Value: $715,000 - $815,000
Highlights
- Wood Flooring
- Main Floor Bedroom
- Breakfast Room
- Benjamin Franklin Elementary School Rated A-
- Heated Sun or Florida Room
- 4-minute walk to Spicely Park
About This Home
As of August 2020Amazing value!! Entertain with style in this fabulous home in a stellar location. Walk to Ben Franklin Elementary, Metra, & downtown Glen Ellyn. The Prairie Path is two blocks away! Floorplan is perfect for entertaining, featuring a cozy fireplace and open but separate dining room. Beautifully updated and bright, the eat-in kitchen features stainless appliances. Find 3 bedrooms upstairs including a luxuriously sized master suite and 2 bedrooms connected by a Jack and Jill bathroom; one bedroom and full bath on the main floor. Finished basement; mudroom; landscaped yard; 2 car garage; plenty of storage... this house checks so many boxes - location, style, and space!
Last Agent to Sell the Property
Farrell Turner
Compass License #475179270 Listed on: 06/26/2020
Home Details
Home Type
- Single Family
Est. Annual Taxes
- $13,217
Year Built
- 1923
Lot Details
- 6,534
Parking
- Detached Garage
- Garage Is Owned
Home Design
- Stucco Exterior
Interior Spaces
- Wood Burning Fireplace
- Breakfast Room
- Heated Sun or Florida Room
- Wood Flooring
- Finished Basement
- Basement Fills Entire Space Under The House
- Breakfast Bar
- Laundry on main level
Bedrooms and Bathrooms
- Main Floor Bedroom
- Walk-In Closet
- Primary Bathroom is a Full Bathroom
- In-Law or Guest Suite
- Bathroom on Main Level
- Dual Sinks
- Separate Shower
Location
- Property is near a bus stop
Utilities
- Forced Air Heating and Cooling System
- Lake Michigan Water
Listing and Financial Details
- Homeowner Tax Exemptions
Ownership History
Purchase Details
Home Financials for this Owner
Home Financials are based on the most recent Mortgage that was taken out on this home.Purchase Details
Home Financials for this Owner
Home Financials are based on the most recent Mortgage that was taken out on this home.Purchase Details
Home Financials for this Owner
Home Financials are based on the most recent Mortgage that was taken out on this home.Purchase Details
Home Financials for this Owner
Home Financials are based on the most recent Mortgage that was taken out on this home.Purchase Details
Similar Homes in the area
Home Values in the Area
Average Home Value in this Area
Purchase History
| Date | Buyer | Sale Price | Title Company |
|---|---|---|---|
| Willard John R | $513,500 | Baird & Warner Ttl Svcs Inc | |
| Flint Jason | $548,000 | Stewart Title | |
| Vanprooyen Daniel D | -- | Ctic | |
| The Old Second National Bank Of Aurora | $205,000 | -- | |
| Lewis Mary T | -- | -- |
Mortgage History
| Date | Status | Borrower | Loan Amount |
|---|---|---|---|
| Open | Willard John R | $410,800 | |
| Previous Owner | Flint Jason | $444,000 | |
| Previous Owner | Flint Jason | $411,000 | |
| Previous Owner | Flint Jason | $54,750 | |
| Previous Owner | Flint Jason | $411,000 | |
| Previous Owner | Vanprooyen Daniel | $416,000 | |
| Previous Owner | Vanprooyen Daniel | $417,000 | |
| Previous Owner | Vanprooyen Daniel D | $417,000 | |
| Previous Owner | Vanprooyen Daniel D | $425,000 | |
| Previous Owner | Vanprooyen Daniel D | $479,000 | |
| Previous Owner | Vanprooyen Daniel D | $558,000 | |
| Previous Owner | The Old Second National Bank Of Aurora | $205,000 |
Property History
| Date | Event | Price | Change | Sq Ft Price |
|---|---|---|---|---|
| 08/12/2020 08/12/20 | Sold | $513,500 | -2.2% | $207 / Sq Ft |
| 07/04/2020 07/04/20 | Pending | -- | -- | -- |
| 06/26/2020 06/26/20 | For Sale | $525,000 | -4.2% | $212 / Sq Ft |
| 06/17/2014 06/17/14 | Sold | $548,000 | -3.8% | $221 / Sq Ft |
| 04/12/2014 04/12/14 | Pending | -- | -- | -- |
| 03/28/2014 03/28/14 | For Sale | $569,900 | 0.0% | $230 / Sq Ft |
| 03/11/2014 03/11/14 | Pending | -- | -- | -- |
| 02/26/2014 02/26/14 | For Sale | $569,900 | -- | $230 / Sq Ft |
Tax History Compared to Growth
Tax History
| Year | Tax Paid | Tax Assessment Tax Assessment Total Assessment is a certain percentage of the fair market value that is determined by local assessors to be the total taxable value of land and additions on the property. | Land | Improvement |
|---|---|---|---|---|
| 2023 | $13,217 | $185,520 | $27,650 | $157,870 |
| 2022 | $12,678 | $175,330 | $26,130 | $149,200 |
| 2021 | $12,195 | $171,170 | $25,510 | $145,660 |
| 2020 | $13,806 | $188,930 | $25,270 | $163,660 |
| 2019 | $13,072 | $183,940 | $24,600 | $159,340 |
| 2018 | $14,385 | $200,260 | $23,180 | $177,080 |
| 2017 | $14,176 | $192,870 | $22,320 | $170,550 |
| 2016 | $14,372 | $185,170 | $21,430 | $163,740 |
| 2015 | $14,345 | $176,650 | $20,440 | $156,210 |
| 2014 | $10,702 | $128,700 | $18,100 | $110,600 |
| 2013 | $10,418 | $129,080 | $18,150 | $110,930 |
Agents Affiliated with this Home
-

Seller's Agent in 2020
Farrell Turner
Compass
-
Michael Knecht

Buyer's Agent in 2020
Michael Knecht
Compass
(630) 207-9456
1 in this area
58 Total Sales
-
Beth Gorz

Seller's Agent in 2014
Beth Gorz
Keller Williams Premiere Properties
(630) 361-4288
78 in this area
127 Total Sales
-
Tammy Maganini

Seller Co-Listing Agent in 2014
Tammy Maganini
Keller Williams Premiere Properties
(630) 452-2607
16 in this area
38 Total Sales
-
Chris McComas

Buyer's Agent in 2014
Chris McComas
@ Properties
(773) 531-8048
145 Total Sales
Map
Source: Midwest Real Estate Data (MRED)
MLS Number: MRD10760691
APN: 05-11-425-001
- 439 Bryant Ave
- 510 Taylor Ave Unit A
- 481 Duane Terrace Unit B2
- 506 Carleton Ave
- 845 Smith St
- 318 May Ave
- 445 N Park Blvd Unit 3D
- 445 N Park Blvd Unit 4B
- 445 N Park Blvd Unit 2B
- 734 Highview Ave
- 441 N Park Blvd Unit 2I
- 441 N Park Blvd Unit 3I
- 267 Merton Ave
- 874 Walnut St
- 223 Bryant Ave
- 606 Lakeview Terrace
- 0N258 Cumnor Ave
- 254 Spring Ave
- 519 N Main St Unit 4BN
- 190 Lowell Ave
- 423 Taylor Ave
- 419 Taylor Ave
- 415 Taylor Ave
- 429 Taylor Ave
- 757 Hillside Ave
- 411 Taylor Ave
- 761 Hillside Ave
- 433 Taylor Ave
- 760 Hillside Ave
- 407 Taylor Ave
- 765 Hillside Ave
- 416 Taylor Ave
- 439 Taylor Ave
- 769 Hillside Ave
- 739 Hillside Ave
- 414 Taylor Ave
- 731 Hillside Ave
- 408 Taylor Ave
- 436 Carleton Ave
- 401 Taylor Ave
