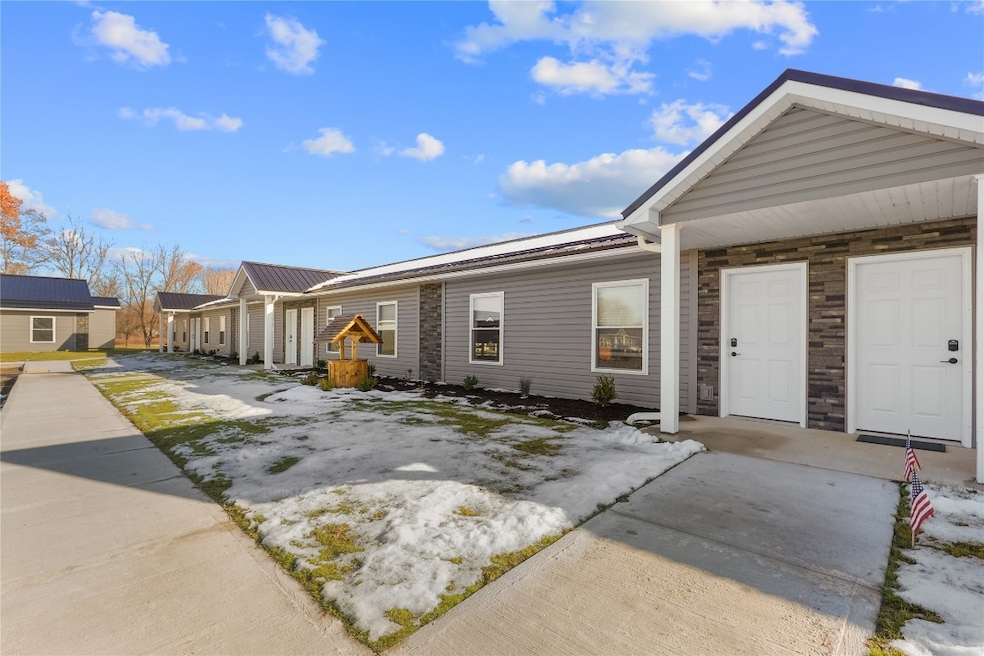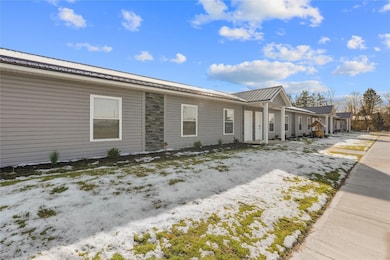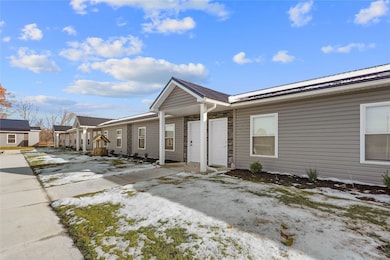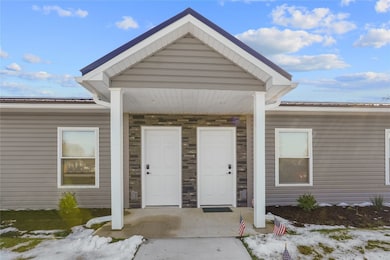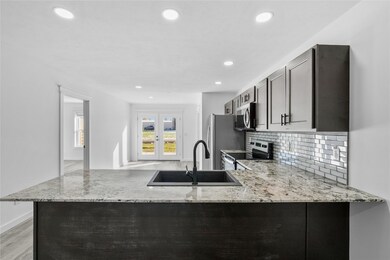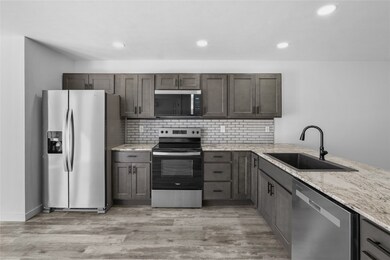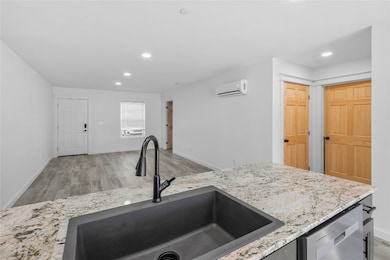423 W 3rd St Unit 2 Waterford, PA 16441
Highlights
- New Construction
- Forced Air Heating and Cooling System
- Vinyl Flooring
- Patio
About This Home
Welcome to Country Horizons! BRAND NEW units #2-5 now available! Experience luxurious, maintenance-free living in these side-by-side, single story townhomes in a 55+ community! Built in 2025 and offering nearly 1,200 sq. ft., each home features 2 spacious bedrooms which are independently heated and cooled, 1 full bath, first-floor laundry hook-ups, open-concept design and a modern kitchen with stainless steel appliances and granite counter tops which feature peninsula seating. Enjoy large rooms, air conditioning, off-street parking, back entertainment patios, and modern finishes throughout. No gas bills! All handicap accessible! Landlord handles snow & lawn care! Conveniently located just outside of Downtown Waterford! Don’t miss out! 5 photos are virtually staged and labeled accordingly.
Condo Details
Home Type
- Condominium
Year Built
- Built in 2025 | New Construction
Parking
- 2 Parking Spaces
Home Design
- Frame Construction
- Vinyl Siding
Interior Spaces
- 1,150 Sq Ft Home
- 1-Story Property
- Vinyl Flooring
Kitchen
- Electric Oven
- Electric Range
- Microwave
- Dishwasher
Bedrooms and Bathrooms
- 2 Bedrooms
- 1 Full Bathroom
Additional Features
- Patio
- Forced Air Heating and Cooling System
Listing and Financial Details
- Assessor Parcel Number 46-011-039.0-003.00
Map
Source: Greater Erie Board of REALTORS®
MLS Number: 188908
- 11226 Route
- 162 E 2nd St
- 162 E 5th St
- 9351 Peach St
- 0 E 3rd St
- 438 Circuit St
- 12656 Swailes Rd
- 684 Benson Rd
- 201 Hood Rd
- TBD 1 Plank Rd
- TBD2 Plank Rd
- Tbd 3 Smedley Rd
- 0 Sharp Rd Unit 185719
- 11396 Sharp Rd
- 11073 Tamarack Rd
- 00 N Main St
- 11312 Donation Rd
- 00 N Main St Lot Unit WP001
- 3920 Stone Quarry Rd
- 2363 E Center St
- 401 Hillcrest Dr
- 103 Brora Dr
- 133 Meadville St Unit D
- 133 Meadville St Unit D
- 105 Green Oaks Dr
- 851 Cherry Hill Blvd
- 2906 Copperleaf Dr
- 1717 Kuntz Rd
- 610 Young Rd
- 5765 Georgetown Dr
- 558 Wilshire Rd
- 1540-1560 W 54th St
- 5000 Old Zuck Rd
- 5200 Henderson Rd
- 4711 Springview Dr
- 4601 Glenwood Park Ave
- 5100 Club House Dr
- 4500 Hammocks Dr
- 815 E Grandview Blvd
- 3806 Blossom Terrace
