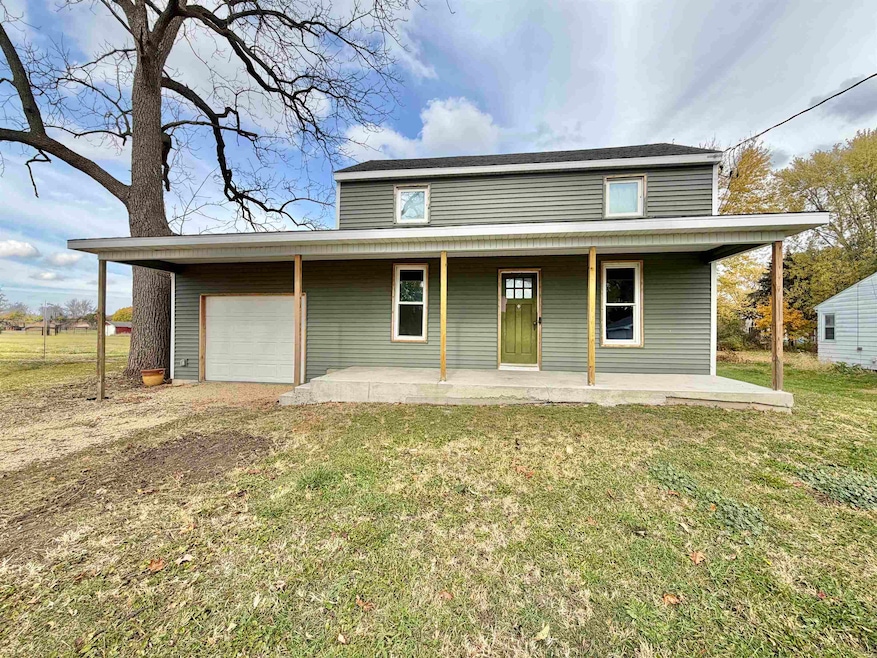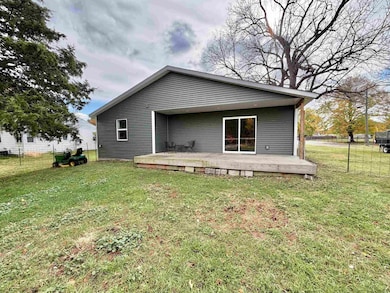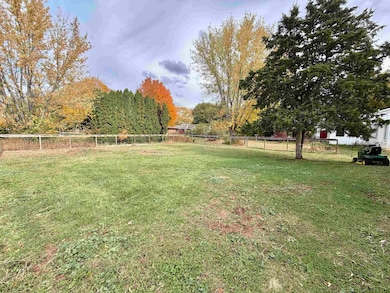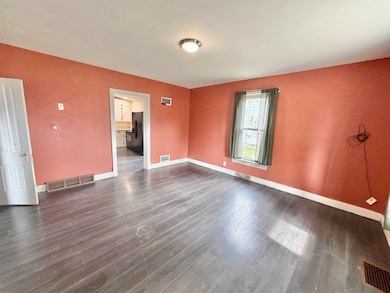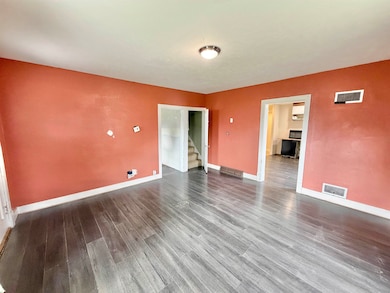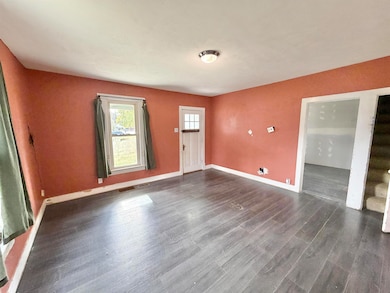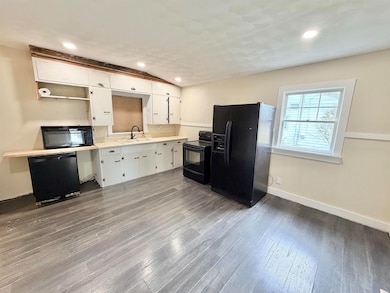Estimated payment $1,364/month
Highlights
- Deck
- Fenced Yard
- Forced Air Heating and Cooling System
- Mary Morgan Elementary School Rated A
- Walk-In Closet
About This Home
Located in Byron and within close proximity to schools, parks, downtown, and everyday amenities, this home offers a functional layout and great use of space for a variety of living situations. As you step in from the front porch you are welcomed by a comfortable family room that flows directly into an oversized kitchen with plenty of room for meals, prep space, and hosting. Just off the family room there is an office that could easily be converted into a bedroom if needed. This main portion of the home has convenient access to a full bathroom which is centrally located for guests and common use. Down the hall you will find the main floor primary suite which includes a walk-in closet, laundry area, and a nicely updated private bathroom. The bathroom is well done and features a walk-in shower and double vanity which makes this space extremely functional. The primary bedroom also offers direct access to the large back deck and fenced yard providing privacy and an outdoor living space that can be utilized for grilling, pets, gatherings, or simply relaxing. The main floor layout also includes another well sized bedroom that works well for family, guests, or flex space such as a hobby room. Upstairs there is an additional bedroom and a bonus space currently set up as a playroom or office depending on the needs of the buyer. This gives the second floor the flexibility many homeowners are looking for whether it be for work from home, kids space, gaming area, or storage. The yard provides a great outdoor setting in a location that is both convenient and practical. With Byron’s schools, recreation options, and community amenities all close by, this house offers a solid opportunity for buyers looking to plant roots in an established and desirable community.
Home Details
Home Type
- Single Family
Est. Annual Taxes
- $4,364
Lot Details
- 0.39 Acre Lot
- Fenced Yard
Home Design
- Shingle Roof
- Vinyl Siding
Interior Spaces
- 1,700 Sq Ft Home
- 1.5-Story Property
- Partial Basement
- Laundry on main level
Kitchen
- Electric Range
- Stove
- Dishwasher
Bedrooms and Bathrooms
- 3 Bedrooms
- Walk-In Closet
- 2 Full Bathrooms
Parking
- 1.5 Car Garage
- Gravel Driveway
Outdoor Features
- Deck
Schools
- Mary Morgan Elementary School
- Byron Middle School
- Byron High School 9-12
Utilities
- Forced Air Heating and Cooling System
- Heating System Uses Natural Gas
- Gas Water Heater
Map
Home Values in the Area
Average Home Value in this Area
Tax History
| Year | Tax Paid | Tax Assessment Tax Assessment Total Assessment is a certain percentage of the fair market value that is determined by local assessors to be the total taxable value of land and additions on the property. | Land | Improvement |
|---|---|---|---|---|
| 2024 | $4,362 | $57,007 | $8,015 | $48,992 |
| 2023 | $2,022 | $54,195 | $7,620 | $46,575 |
| 2022 | $1,716 | $26,014 | $7,067 | $18,947 |
| 2021 | $1,669 | $24,903 | $6,765 | $18,138 |
| 2020 | $1,530 | $24,414 | $6,632 | $17,782 |
| 2019 | $1,519 | $23,645 | $6,423 | $17,222 |
| 2018 | $2,036 | $23,034 | $6,257 | $16,777 |
| 2017 | $1,356 | $26,507 | $6,257 | $20,250 |
| 2016 | $1,258 | $26,020 | $6,142 | $19,878 |
| 2015 | $1,170 | $25,189 | $5,946 | $19,243 |
| 2014 | $1,166 | $25,189 | $5,946 | $19,243 |
| 2013 | $1,315 | $25,513 | $6,022 | $19,491 |
Property History
| Date | Event | Price | List to Sale | Price per Sq Ft |
|---|---|---|---|---|
| 11/03/2025 11/03/25 | For Sale | $189,500 | -- | $111 / Sq Ft |
Purchase History
| Date | Type | Sale Price | Title Company |
|---|---|---|---|
| Quit Claim Deed | -- | None Available | |
| Quit Claim Deed | -- | None Available | |
| Warranty Deed | $65,000 | None Available |
Mortgage History
| Date | Status | Loan Amount | Loan Type |
|---|---|---|---|
| Previous Owner | $123,200 | New Conventional | |
| Previous Owner | $63,050 | New Conventional |
Source: NorthWest Illinois Alliance of REALTORS®
MLS Number: 202506842
APN: 05-31-229-003
- 401 W 3rd St
- 8890 Hales Corner Rd Rd
- 521 N Walnut St
- 211 S Lafayette St
- 926 W 2nd St
- 153 Perene Ave
- 309 Creekside Dr
- 265 Creekside Dr
- 247 Creekside Dr
- 8752 Rainier Ct
- 00 E Ashelford Dr Unit LOT 8
- 00 E Ashelford Dr
- 815 Hampton Dr
- 1269 E Kysor Rd
- 4842 E Il Route 72
- 1245 Glacier Dr
- 1257 Glacier Dr
- 8692 Glacier Dr
- 4934 E Ashelford Dr
- 5166 E Hubbard Trail
- 326 E 2nd St
- 817 Iroquois Ave
- 2802 S Main St Unit 4
- 1120 Lincoln Ave
- 1535 West St
- 2730 9th St
- 1229 S Church St Unit 2
- 2622 Hanson St Unit 1
- 1710 7th St
- 1416 Chestnut St
- 328 Royal Ave
- 3464 Hampton Ridge Dr
- 223 S Winnebago St
- 412 May St
- 231 Forest Ave
- 1510 School St Unit 1st Floor
- 119 N Church St
- 111 W State St
- 129 N 2nd St
- 129 N 2nd St Unit 2
