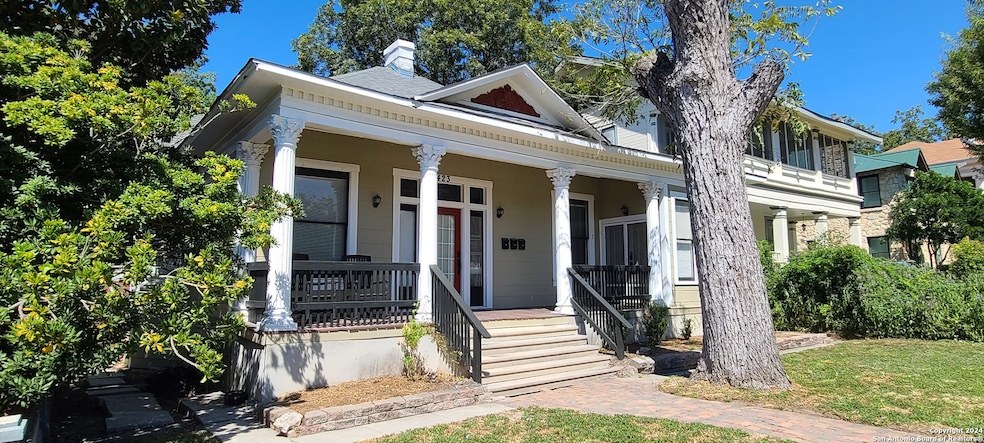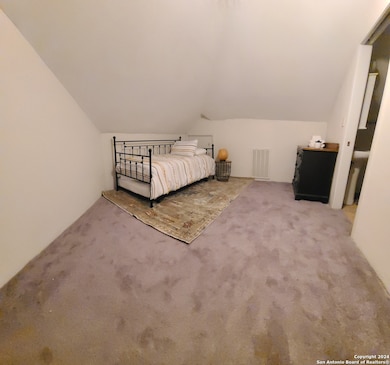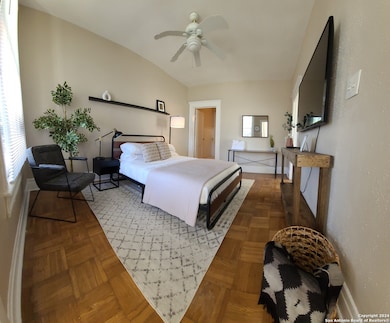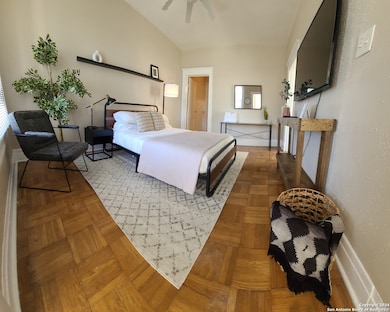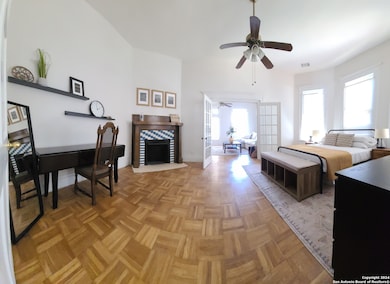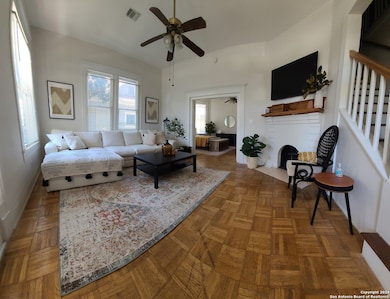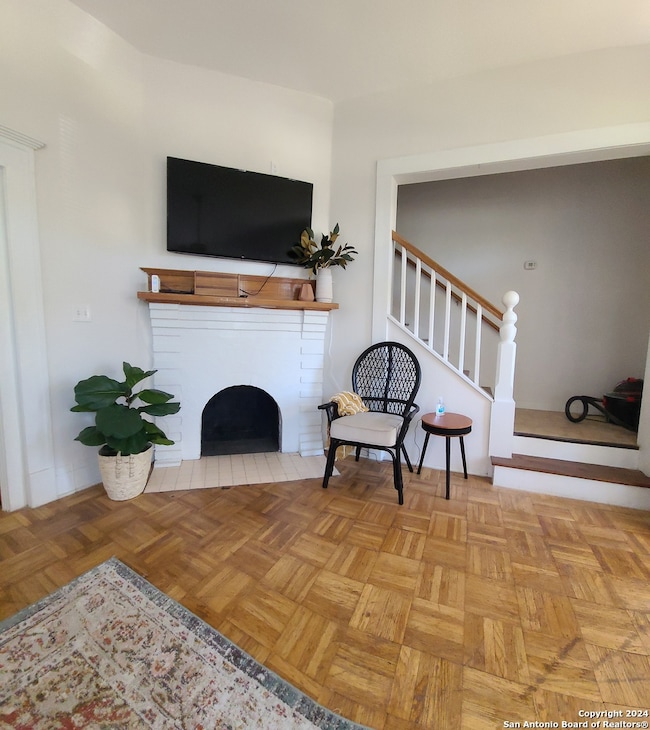423 W Magnolia Ave Unit 1 San Antonio, TX 78212
Alta Vista Neighborhood
3
Beds
2
Baths
--
Sq Ft
1900
Built
Highlights
- Wood Flooring
- Combination Dining and Living Room
- 1-Story Property
- Central Air
About This Home
Wow! 3-bedroom/2-bathroom fully furnished home near San Antonio College and all major Medical Facilities! Perfect for traveling medical professionals. Don't miss this opportunity to lock this beautiful and comfortable home! Broker coop within agent confidential remarks. Apply online, application process is easy!
Listing Agent
Angie Borras
Houses In San Antonio Listed on: 06/04/2024
Home Details
Home Type
- Single Family
Year Built
- Built in 1900
Interior Spaces
- 1-Story Property
- Window Treatments
- Combination Dining and Living Room
- Stove
Flooring
- Wood
- Linoleum
Bedrooms and Bathrooms
- 3 Bedrooms
- 2 Full Bathrooms
Schools
- Cotton Elementary School
- Mark T Middle School
- Edison High School
Utilities
- Central Air
- Heat Pump System
Community Details
- Alta Vista Subdivision
Listing and Financial Details
- Rent includes ydmnt, grbpu, propertytax
Map
Source: San Antonio Board of REALTORS®
MLS Number: 1781130
APN: 01816-020-0150
Nearby Homes
- 419 W Huisache Ave
- 509 W Mistletoe Ave
- 322 W Huisache Ave
- 331 W Mistletoe Ave
- 322 W Mistletoe Ave
- 515 W Agarita Ave
- 631 W Magnolia Ave
- 617 W Mulberry Ave
- 526 W Craig Place
- 228 W Woodlawn Ave
- 308 W Summit Ave
- 624 W Agarita Ave
- 225 W Craig Place
- 616 W Craig Place
- 438 W Kings Hwy
- 222 W Craig Place Unit D
- 124 W Mulberry Ave
- 707 W Craig Place
- 124 W Mistletoe Ave
- 801 W Mulberry Ave
- 437 W Magnolia Ave Unit 1
- 426 W Huisache Ave Unit Apartment
- 501 W Mistletoe Ave
- 418 W Mulberry Ave
- 509 W Mistletoe Ave
- 422 W Mistletoe Ave
- 423 W Woodlawn Ave Unit 5
- 515 W Agarita Ave
- 530 W Summit Ave Unit 2
- 701 W Magnolia Ave
- 228 W Woodlawn Ave
- 639 W Woodlawn Ave
- 343 W Summit Ave Unit 5
- 343 W Summit Ave Unit 1
- 343 W Summit Ave Unit 2
- 603 W Summit Ave Unit 2
- 919 Ripley Ave
- 222 W Craig Place Unit D
- 124 W Mistletoe Ave Unit 3
- 503 W Kings Hwy Unit 204
