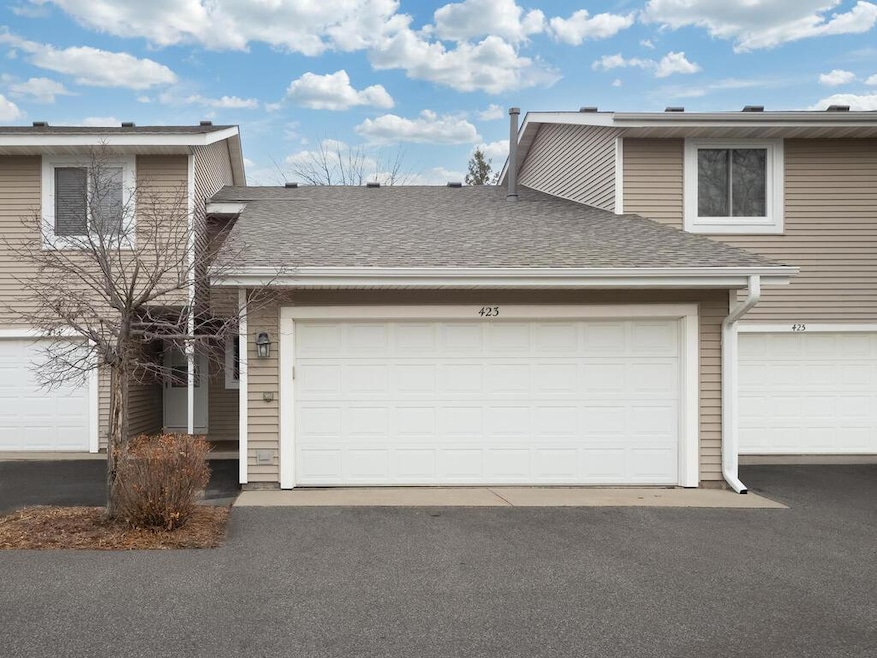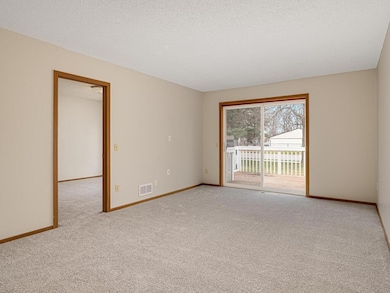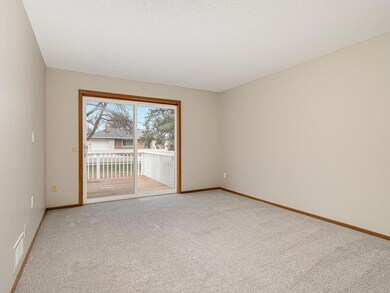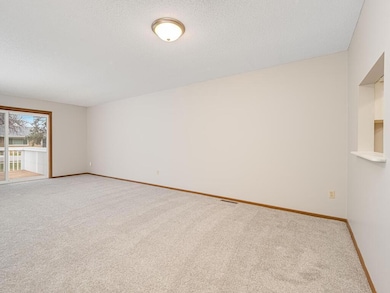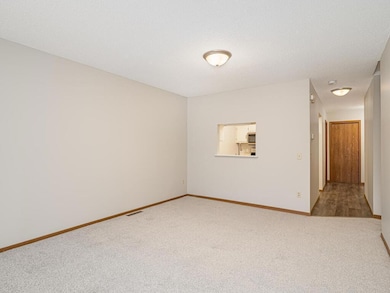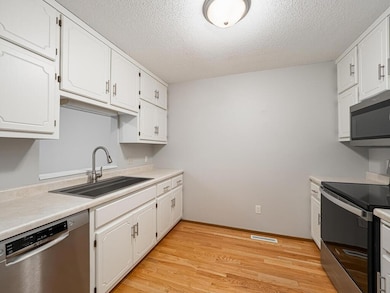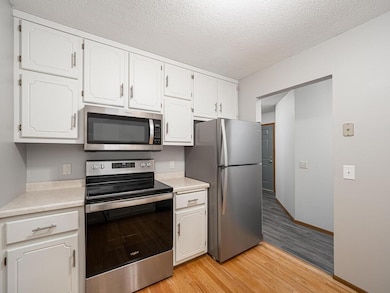423 Whispering River Ln Farmington, MN 55024
Estimated payment $1,635/month
Highlights
- 2 Car Attached Garage
- Laundry Room
- 1-Story Property
- Living Room
- Entrance Foyer
- 4-minute walk to Rambling River Park
About This Home
Updated & move-in ready one-level townhome with a bright open floor plan! Fresh interior paint & new flooring throughout. Spacious kitchen with newer stainless-steel appliances, luxury vinyl plank flooring & excellent storage + a window overlooking the dining & living rooms. Nicely sized dining room with plenty of room for a large table, opens up to the sun-filled living room with sliding glass door leading out to a newly built, oversized deck! Roomy master bedroom with walk-in closet & access to full walk-through bathroom. A second bedroom, big foyer & laundry room complete the space. In-home security system for added peace of mind. Attached 2-car garage. Close to parks, ball fields & quaint downtown Farmington!
Townhouse Details
Home Type
- Townhome
Est. Annual Taxes
- $2,042
Year Built
- Built in 1986
Lot Details
- 1,786 Sq Ft Lot
- Lot Dimensions are 24x75
HOA Fees
- $250 Monthly HOA Fees
Parking
- 2 Car Attached Garage
Home Design
- Vinyl Siding
Interior Spaces
- 992 Sq Ft Home
- 1-Story Property
- Entrance Foyer
- Living Room
- Dining Room
- Basement
Kitchen
- Range
- Microwave
- Dishwasher
Bedrooms and Bathrooms
- 2 Bedrooms
- 1 Full Bathroom
Laundry
- Laundry Room
- Washer and Dryer Hookup
Utilities
- Forced Air Heating and Cooling System
Community Details
- Association fees include lawn care, professional mgmt, snow removal
- Gassen Company Association, Phone Number (952) 922-5575
- Whispering River Subdivision
Listing and Financial Details
- Assessor Parcel Number 148395001120
Map
Home Values in the Area
Average Home Value in this Area
Tax History
| Year | Tax Paid | Tax Assessment Tax Assessment Total Assessment is a certain percentage of the fair market value that is determined by local assessors to be the total taxable value of land and additions on the property. | Land | Improvement |
|---|---|---|---|---|
| 2024 | $1,942 | $190,400 | $37,300 | $153,100 |
| 2023 | $1,942 | $177,300 | $36,300 | $141,000 |
| 2022 | $1,762 | $168,800 | $36,200 | $132,600 |
| 2021 | $1,634 | $144,600 | $31,500 | $113,100 |
| 2020 | $1,514 | $135,400 | $28,500 | $106,900 |
| 2019 | $1,365 | $123,800 | $27,100 | $96,700 |
| 2018 | $1,301 | $112,900 | $25,100 | $87,800 |
| 2017 | $1,107 | $106,600 | $23,300 | $83,300 |
| 2016 | $1,162 | $93,400 | $22,200 | $71,200 |
| 2015 | $969 | $65,765 | $14,684 | $51,081 |
| 2014 | -- | $58,462 | $12,851 | $45,611 |
| 2013 | -- | $46,145 | $10,315 | $35,830 |
Property History
| Date | Event | Price | List to Sale | Price per Sq Ft |
|---|---|---|---|---|
| 11/20/2025 11/20/25 | For Sale | $230,000 | -- | $232 / Sq Ft |
Purchase History
| Date | Type | Sale Price | Title Company |
|---|---|---|---|
| Warranty Deed | $169,900 | Edgewater Title Group Llc | |
| Warranty Deed | $72,000 | -- |
Mortgage History
| Date | Status | Loan Amount | Loan Type |
|---|---|---|---|
| Open | $135,920 | New Conventional |
Source: NorthstarMLS
MLS Number: 6818649
APN: 14-83950-01-120
- 109 Oak St
- 913 Westlyn Ct
- 309 Main St
- 21701 Dahlia Ln
- 21725 Dahlia Ln
- 21718 Desert Rose Way
- 21730 Desert Rose Way
- 169 Hickory Ct
- 510 Spruce St
- 504 Elm St
- 510 Elm St
- Madison Plan at Vermillion Commons - Colonial Patriot Collection
- 21773 Lilac Dr
- 21750 Lilac Dr
- 21765 Lilac Dr
- Revere Plan at Vermillion Commons - Colonial Manor Collection
- Jefferson Plan at Vermillion Commons - Colonial Patriot Collection
- Franklin Plan at Vermillion Commons - Colonial Manor Collection
- 21789 Lilac Dr
- 600 Oak St
- 310 3rd St
- 21401 Dushane Pkwy
- 1337 Centennial Dr
- 700 14th St
- 3305 200th St W
- 8500 210th St W
- 17119 Eastwood Ave
- 17082 Dysart Place
- 17083 Encina Path
- 20660 Holyoke Ave Unit 2
- 7255 181st St W
- 17583 Foxboro Ln
- 20464 Iberia Ave
- 17349 Gettysburg Way
- 21354 Idaho Ave
- 20390 Dodd Blvd
- 17400 Glacier Way
- 17423 Glacier Way
- 17955 Headwaters Dr
- 5076 161st St W
