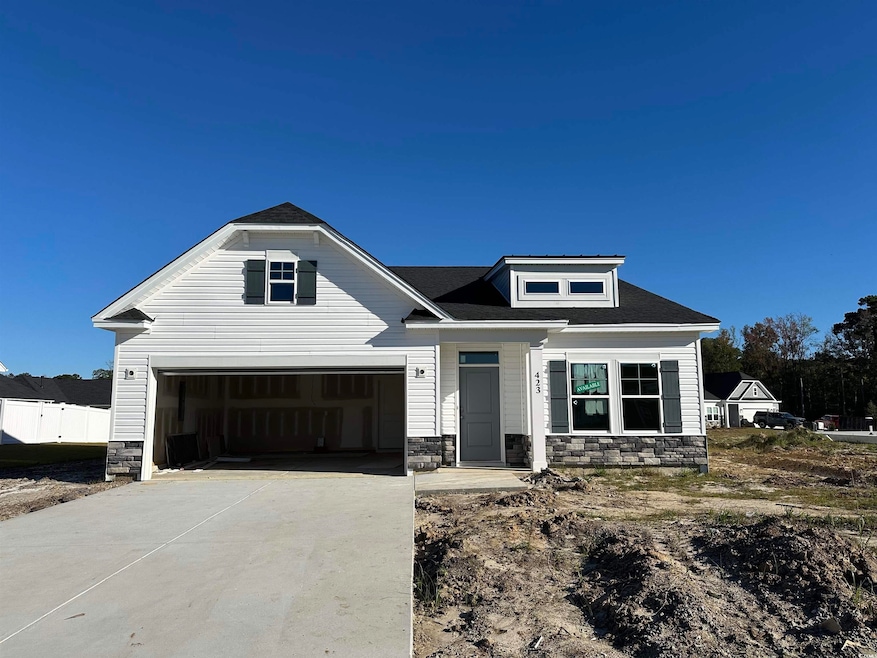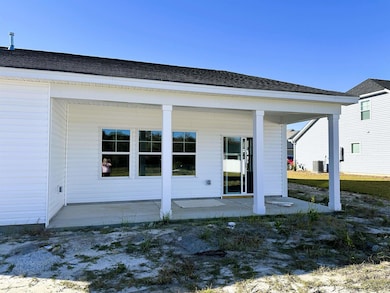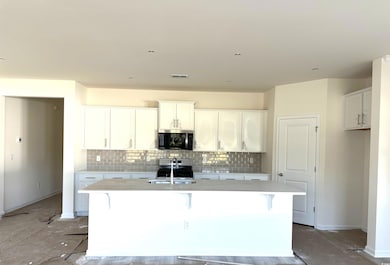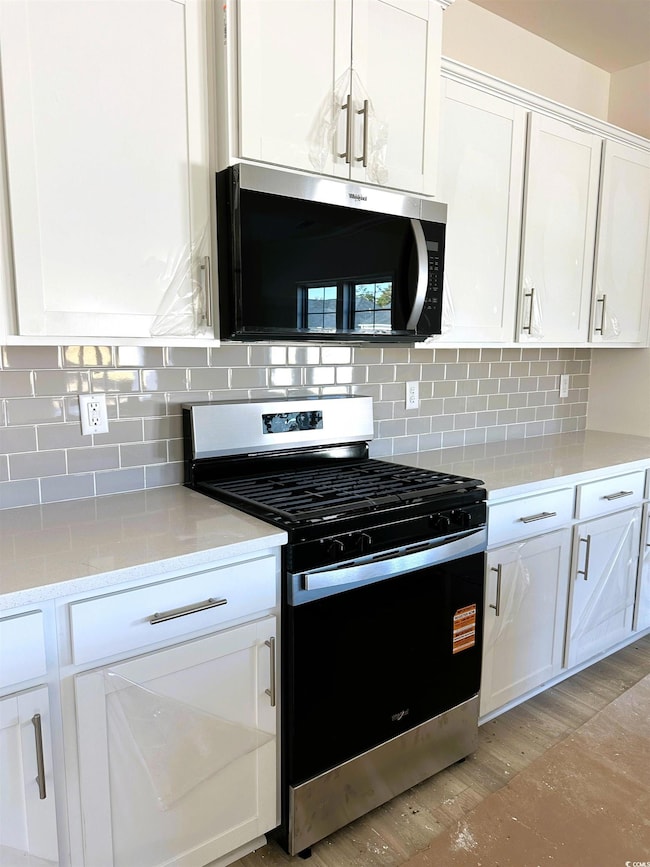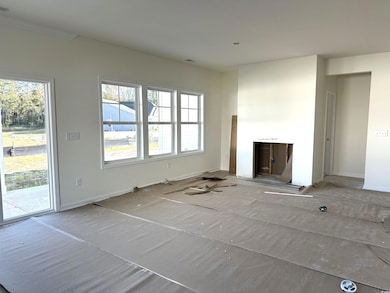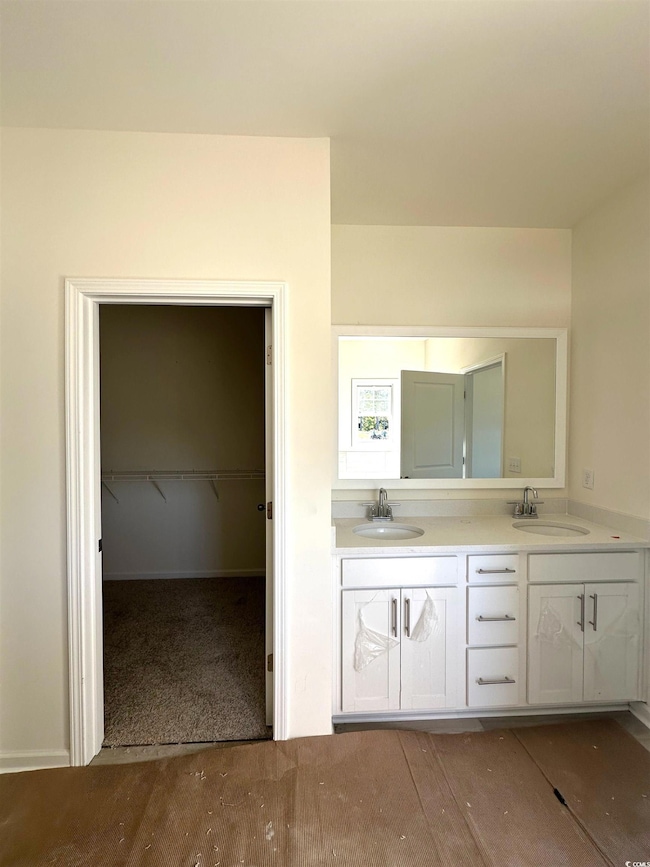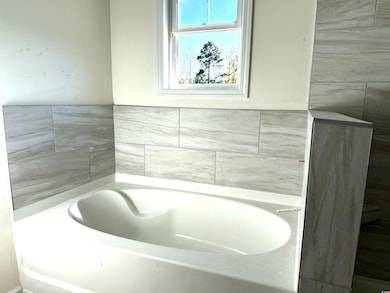NEW CONSTRUCTION
$10K PRICE DROP
Estimated payment $1,977/month
Total Views
959
3
Beds
2
Baths
1,629
Sq Ft
$184
Price per Sq Ft
Highlights
- New Construction
- Solid Surface Countertops
- Stainless Steel Appliances
- Ranch Style House
- Community Pool
- Rear Porch
About This Home
[] Welcome to Oak Hollow, a natural gas community. This 1 story home features an open floor plan to the kitchen, Gas stove along with a beautiful gas fireplace. LVT everywhere but the bedrooms. Owners suite has a Tile Shower. Large Covered Porch with a fully sodded and irrigated lawn.
Home Details
Home Type
- Single Family
Year Built
- Built in 2025 | New Construction
HOA Fees
- $93 Monthly HOA Fees
Parking
- 2 Car Attached Garage
- Garage Door Opener
Home Design
- Ranch Style House
- Slab Foundation
- Masonry Siding
- Vinyl Siding
Interior Spaces
- 1,629 Sq Ft Home
- Ceiling Fan
- Entrance Foyer
- Family Room with Fireplace
- Home Security System
- Washer and Dryer Hookup
Kitchen
- Range
- Microwave
- Dishwasher
- Stainless Steel Appliances
- Solid Surface Countertops
- Trash Compactor
- Disposal
Flooring
- Carpet
- Luxury Vinyl Tile
Bedrooms and Bathrooms
- 3 Bedrooms
- Bathroom on Main Level
- 2 Full Bathrooms
Schools
- Daisy Elementary School
- Loris Middle School
- Loris High School
Utilities
- Central Air
- Cooling System Powered By Gas
- Heating System Uses Gas
- Tankless Water Heater
- Gas Water Heater
Additional Features
- No Carpet
- Rear Porch
- 9,583 Sq Ft Lot
Listing and Financial Details
- Home warranty included in the sale of the property
Community Details
Overview
- Association fees include pool service, trash pickup
- Built by Great Southern Homes
- The community has rules related to allowable golf cart usage in the community
Recreation
- Community Pool
Map
Create a Home Valuation Report for This Property
The Home Valuation Report is an in-depth analysis detailing your home's value as well as a comparison with similar homes in the area
Home Values in the Area
Average Home Value in this Area
Property History
| Date | Event | Price | List to Sale | Price per Sq Ft |
|---|---|---|---|---|
| 10/31/2025 10/31/25 | Price Changed | $299,990 | -3.2% | $184 / Sq Ft |
| 09/25/2025 09/25/25 | For Sale | $309,990 | -- | $190 / Sq Ft |
Source: Coastal Carolinas Association of REALTORS®
Source: Coastal Carolinas Association of REALTORS®
MLS Number: 2523480
Nearby Homes
- 891 Birch Garden Dr Unit Lot 127 Gardener II
- 887 Birch Garden Dr
- 887 Birch Garden Dr Unit Lot 126 Wisteria II
- 900 Birch Garden Dr Unit Lot 135 - Barnard D
- 896 Birch Garden Dr Unit Lot 136 -Wisteria II
- 896 Birch Garden Dr
- 883 Birch Garden Dr Unit Lot 125-Blossom
- 892 Birch Garden Dr Unit LOT 137 ODESSA B6
- 879 Birch Garden Dr Unit Lot 124 GRAYSON II C
- 875 Birch Garden Dr
- 875 Birch Garden Dr Unit Lot 123 -Bailey II C
- 966 Oak Hollow St Unit Lot 98-Courtney II B
- 144 Crabapple Dr
- 131 Crabapple Dr
- Oliver II Plan at Oak Hollow
- Montague II Plan at Oak Hollow
- Grayson II Plan at Oak Hollow
- Wisteria II Plan at Oak Hollow
- Gardener ll Plan at Oak Hollow
- Monaco II Plan at Oak Hollow
- TBD Highway 9 Unit NE corner of SC 9 an
- 697 Tupelo Ln Unit 24D
- 141 Bud Dr
- 327 Hillwood Ct
- 631 Watercliff Dr
- 1158 Joywood Dr
- 1109 Lauryn Oak Loop
- 1542 Regal Fern Way
- 826 Cypress Preserve Cir
- 232 Autumn Olive Place
- TBD Highway 90
- 246 Marauder Dr
- 242 Sun Colony Blvd Unit 305
- 124 Mesa Raven Dr
- 540 Duvall St
- 720-755 Charter Dr
- 720 Charter Dr Unit 105
- 1793 Sapphire Dr
- 1103 Checkerberry St
- 2412 Brick Dr
