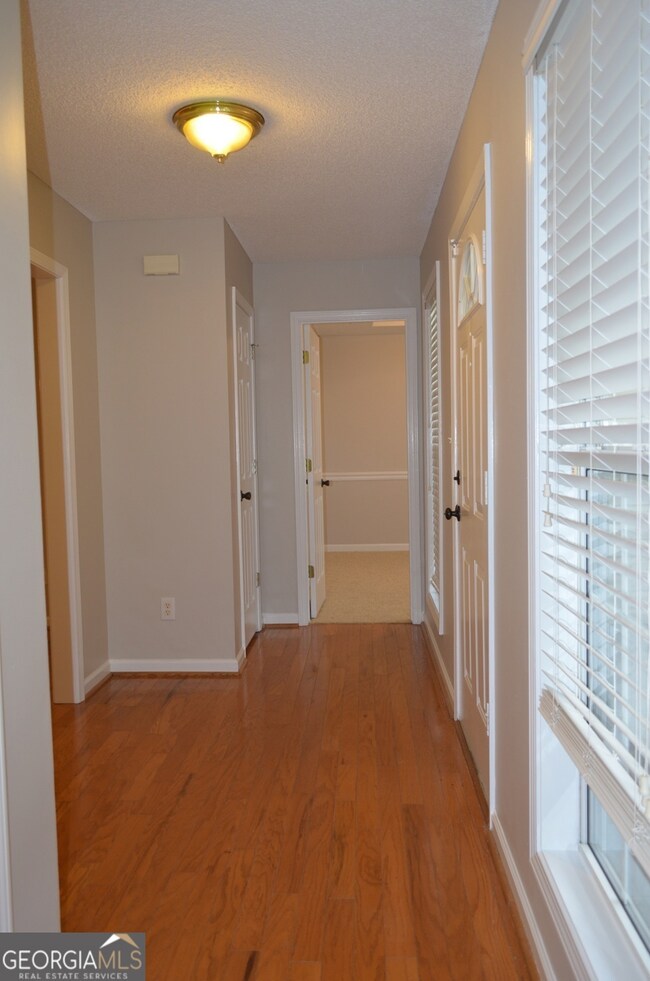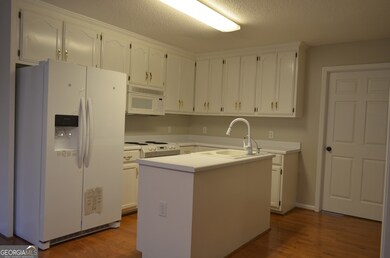423 Windsor Ct Macon, GA 31216
Estimated payment $1,407/month
Highlights
- Deck
- Partially Wooded Lot
- Wood Flooring
- Vaulted Ceiling
- Traditional Architecture
- No HOA
About This Home
*Seller is motivated* Convenient location and space in this Sub South Macon home. Minutes to downtown Macon, Byron, and Warner Robins. Dynamic floorplan w/ high vaulted ceilings, eat-in kitchen w/ views to yard and plenty of natural light. Enjoy the serenity of a low trafficked cul-de-sac. Run your business from home office or use as flex room. Large master with walk-in closet, trey ceiling and en-suite w/ dual vanities. Split floorplan w/ spacious bedrooms. Shed to store lawn equipment and tools. Huge deck overlooks fenced in back yard with extra land beyond the fence line. A lot to like about this home, come see!
Home Details
Home Type
- Single Family
Est. Annual Taxes
- $1,541
Year Built
- Built in 1997
Lot Details
- 1.8 Acre Lot
- Cul-De-Sac
- Back Yard Fenced
- Chain Link Fence
- Level Lot
- Partially Wooded Lot
Home Design
- Traditional Architecture
- Pillar, Post or Pier Foundation
- Composition Roof
- Vinyl Siding
Interior Spaces
- 1,594 Sq Ft Home
- 1-Story Property
- Rear Stairs
- Tray Ceiling
- Vaulted Ceiling
- Ceiling Fan
- Factory Built Fireplace
- Double Pane Windows
- Living Room with Fireplace
- Formal Dining Room
- Home Office
- Fire and Smoke Detector
- Laundry closet
Kitchen
- Oven or Range
- Microwave
- Dishwasher
Flooring
- Wood
- Carpet
Bedrooms and Bathrooms
- 3 Main Level Bedrooms
- Split Bedroom Floorplan
- Walk-In Closet
- 2 Full Bathrooms
- Soaking Tub
Parking
- 2 Car Garage
- Parking Accessed On Kitchen Level
- Garage Door Opener
Outdoor Features
- Deck
- Shed
- Porch
Schools
- Porter Elementary School
- Rutland Middle School
- Rutland High School
Utilities
- Central Heating and Cooling System
- Heat Pump System
- 220 Volts
- Electric Water Heater
- Septic Tank
- High Speed Internet
Listing and Financial Details
- Tax Lot 6
Community Details
Overview
- No Home Owners Association
- Windsor Woods Subdivision
Amenities
- Laundry Facilities
Map
Home Values in the Area
Average Home Value in this Area
Tax History
| Year | Tax Paid | Tax Assessment Tax Assessment Total Assessment is a certain percentage of the fair market value that is determined by local assessors to be the total taxable value of land and additions on the property. | Land | Improvement |
|---|---|---|---|---|
| 2025 | $1,681 | $68,400 | $8,000 | $60,400 |
| 2024 | $1,729 | $68,077 | $8,000 | $60,077 |
| 2023 | $1,541 | $60,694 | $6,000 | $54,694 |
| 2022 | $1,902 | $54,934 | $7,200 | $47,734 |
| 2021 | $2,088 | $54,934 | $7,200 | $47,734 |
| 2020 | $1,861 | $54,934 | $7,200 | $47,734 |
| 2019 | $1,876 | $54,934 | $7,200 | $47,734 |
| 2018 | $2,926 | $54,934 | $7,200 | $47,734 |
| 2017 | $1,733 | $53,264 | $7,200 | $46,064 |
| 2016 | $1,601 | $53,264 | $7,200 | $46,064 |
| 2015 | $2,266 | $53,264 | $7,200 | $46,064 |
| 2014 | $2,270 | $53,264 | $7,200 | $46,064 |
Property History
| Date | Event | Price | List to Sale | Price per Sq Ft | Prior Sale |
|---|---|---|---|---|---|
| 10/14/2025 10/14/25 | Price Changed | $243,500 | -0.6% | $153 / Sq Ft | |
| 10/07/2025 10/07/25 | For Sale | $245,000 | 0.0% | $154 / Sq Ft | |
| 09/28/2025 09/28/25 | Pending | -- | -- | -- | |
| 08/15/2025 08/15/25 | Price Changed | $245,000 | -1.0% | $154 / Sq Ft | |
| 08/12/2025 08/12/25 | Price Changed | $247,500 | -1.0% | $155 / Sq Ft | |
| 07/07/2025 07/07/25 | For Sale | $249,900 | 0.0% | $157 / Sq Ft | |
| 06/05/2025 06/05/25 | Pending | -- | -- | -- | |
| 05/06/2025 05/06/25 | Price Changed | $249,900 | -3.8% | $157 / Sq Ft | |
| 04/10/2025 04/10/25 | For Sale | $259,900 | 0.0% | $163 / Sq Ft | |
| 04/05/2025 04/05/25 | Pending | -- | -- | -- | |
| 04/04/2025 04/04/25 | For Sale | $259,900 | +96.9% | $163 / Sq Ft | |
| 08/31/2017 08/31/17 | Sold | $132,000 | -2.1% | $83 / Sq Ft | View Prior Sale |
| 08/01/2017 08/01/17 | Pending | -- | -- | -- | |
| 06/23/2017 06/23/17 | For Sale | $134,900 | -- | $85 / Sq Ft |
Purchase History
| Date | Type | Sale Price | Title Company |
|---|---|---|---|
| Warranty Deed | $132,000 | None Available | |
| Warranty Deed | $94,300 | -- |
Mortgage History
| Date | Status | Loan Amount | Loan Type |
|---|---|---|---|
| Open | $129,609 | FHA |
Source: Georgia MLS
MLS Number: 10495016
APN: M120-0436
- 3988 Hartley Bridge Rd
- 113 Ridge Cir
- 180 Ridge Cir
- 3906 Hartley Bridge Rd
- 120 Bransford Dr
- 104 Tyler Ct
- 3812 Western Way
- 6233 Skipperton Rd
- 1122 Alma Dr
- 5731 School Rd
- 3636 Bonanza Dr
- 1062 Alma Dr
- 5514 Bankston Lake Rd
- 5524 Bankston Lake Rd
- 5608 Swymer Dr
- 5741 Lawrence Ct
- 6437 Carey Dr
- 219 Trenton Terrace
- 5434 Lake Dr
- 3700 Dean Dr
- 7008 Pinehurst Way N
- 7008 Pinehurst Way N
- 6687 Skipper Rd
- 180 Goodall Woods Dr
- 191 Goodall Woods Dr
- 5577 Houston Rd
- 2800 S Estates Rd
- 157 Allentown Way
- 105 Allentown Ct
- 157 Allentown Way
- 154 Allentown Way
- 162 Allentown Way
- 2663 Village Green Ln
- 5770 Satterfield Dr
- 2891 Village Green Dr
- 2418 Adger Rd
- 5736 Deborah Dr
- 154 Allentown Way







