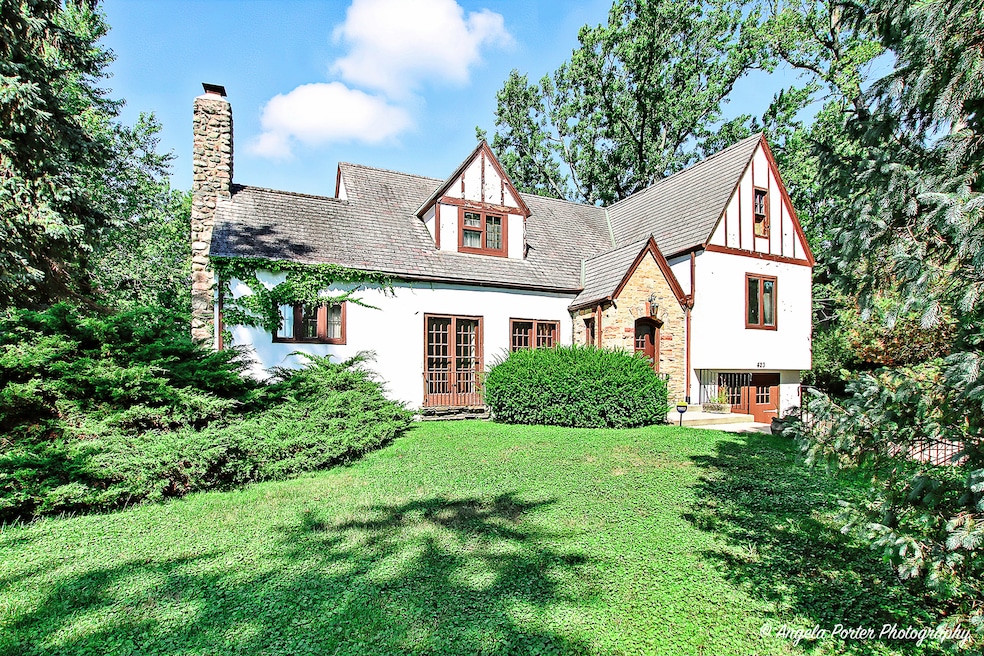
423 Winsor Dr Antioch, IL 60002
Estimated payment $1,820/month
Total Views
246
3
Beds
2
Baths
2,156
Sq Ft
$104
Price per Sq Ft
Highlights
- Wood Flooring
- Tudor Architecture
- Formal Dining Room
- Antioch Community High School Rated A-
- Den
- Patio
About This Home
**Calling all investors and contractors!** This one is for you-an excellent opportunity to restore this home to its original charm and beauty. Featuring great bones and endless potential, it sits on a wonderful corner lot. Don't miss your chance to bring your vision to life. In the den there is a wood shoot in the floor to the left of the fireplace where years ago they would store wood for the fireplace and it would go down to the coal room.(Living room and large bedroom on 3rd level has hardwood under carpet) Close to downtown Antioch, Metra Station & Library. **Selling As-Is.**
Home Details
Home Type
- Single Family
Est. Annual Taxes
- $7,146
Parking
- 1 Car Garage
Home Design
- Tudor Architecture
Interior Spaces
- 2,156 Sq Ft Home
- 2-Story Property
- Wood Burning Fireplace
- Family Room
- Living Room
- Formal Dining Room
- Den
- Library with Fireplace
- Partial Basement
- Laundry Room
Kitchen
- Range
- Dishwasher
Flooring
- Wood
- Carpet
Bedrooms and Bathrooms
- 3 Bedrooms
- 3 Potential Bedrooms
- 2 Full Bathrooms
Outdoor Features
- Patio
Schools
- Antioch Community High School
Utilities
- No Cooling
- Baseboard Heating
- Heating System Uses Steam
Listing and Financial Details
- Senior Tax Exemptions
- Homeowner Tax Exemptions
Map
Create a Home Valuation Report for This Property
The Home Valuation Report is an in-depth analysis detailing your home's value as well as a comparison with similar homes in the area
Home Values in the Area
Average Home Value in this Area
Tax History
| Year | Tax Paid | Tax Assessment Tax Assessment Total Assessment is a certain percentage of the fair market value that is determined by local assessors to be the total taxable value of land and additions on the property. | Land | Improvement |
|---|---|---|---|---|
| 2024 | $6,712 | $85,972 | $8,613 | $77,359 |
| 2023 | $6,581 | $76,980 | $7,712 | $69,268 |
| 2022 | $6,581 | $69,591 | $12,881 | $56,710 |
| 2021 | $6,049 | $64,935 | $12,019 | $52,916 |
| 2020 | $5,904 | $63,142 | $11,687 | $51,455 |
| 2019 | $6,799 | $67,343 | $11,176 | $56,167 |
| 2018 | $6,140 | $63,109 | $11,355 | $51,754 |
| 2017 | $6,062 | $60,069 | $10,808 | $49,261 |
| 2016 | $5,881 | $57,970 | $10,430 | $47,540 |
| 2015 | $5,722 | $56,496 | $10,165 | $46,331 |
| 2014 | $4,334 | $48,329 | $16,663 | $31,666 |
| 2012 | $4,128 | $48,329 | $16,663 | $31,666 |
Source: Public Records
Property History
| Date | Event | Price | Change | Sq Ft Price |
|---|---|---|---|---|
| 08/27/2025 08/27/25 | Pending | -- | -- | -- |
| 08/27/2025 08/27/25 | For Sale | $225,000 | -- | $104 / Sq Ft |
Source: Midwest Real Estate Data (MRED)
Purchase History
| Date | Type | Sale Price | Title Company |
|---|---|---|---|
| Interfamily Deed Transfer | -- | -- |
Source: Public Records
Similar Homes in Antioch, IL
Source: Midwest Real Estate Data (MRED)
MLS Number: 12442468
APN: 02-08-108-032
Nearby Homes
- 654 Main St
- 582 Phillips Cir
- 602 Anita Ave
- 770 Anita Ave
- 317 Park Ave
- 672 Garys Dr
- 874 Hillandale Dr
- 0 Anita Ave Unit MRD12354735
- 152 E Depot St
- 1033 Osmond Ave
- 68 Burnette Dr
- 56 Burnette Dr
- 110 Lakewood Dr
- 0 Highview Dr Unit MRD11912210
- 763 Highview Ct
- 52 Burnette Dr
- 1067 Spafford St
- 49 Burnette Dr
- 45 Van Dyke Dr
- 44 Burnette Dr






