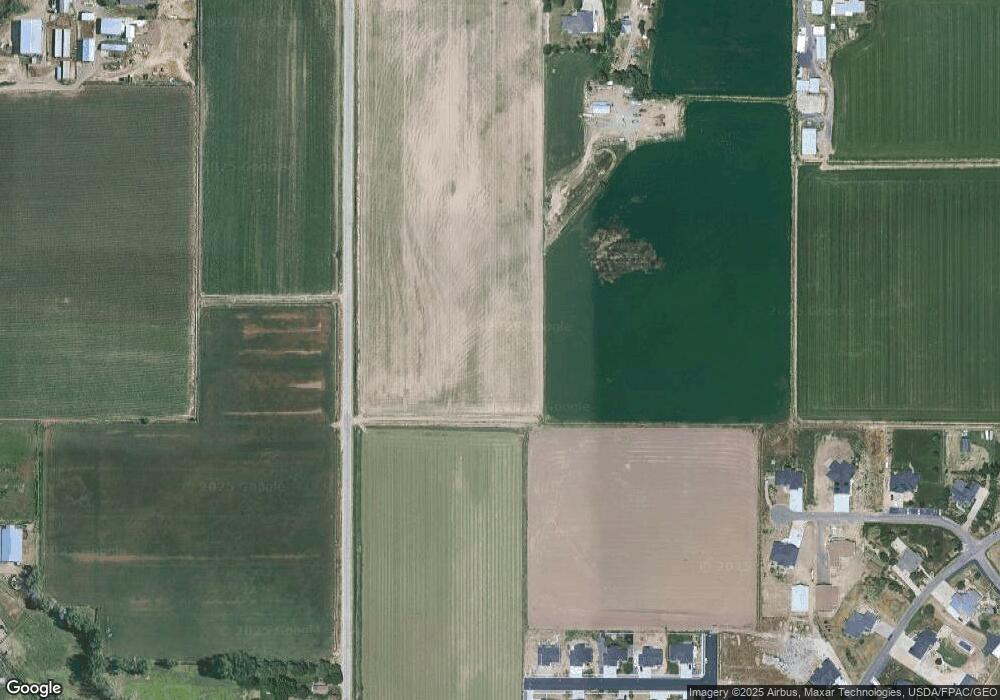4230 1575 St S Unit 305 West Haven, UT 84401
4
Beds
3
Baths
3,910
Sq Ft
9,148
Sq Ft Lot
About This Home
This home is located at 4230 1575 St S Unit 305, West Haven, UT 84401. 4230 1575 St S Unit 305 is a home located in Weber County with nearby schools including West Weber School, Wahlquist Junior High School, and Fremont High School.
Create a Home Valuation Report for This Property
The Home Valuation Report is an in-depth analysis detailing your home's value as well as a comparison with similar homes in the area
Home Values in the Area
Average Home Value in this Area
Tax History Compared to Growth
Map
Nearby Homes
- 1732 S 4300 West St Unit 102
- 1722 S 4300 St W Unit 103
- 4181 W 1725 S
- 1449 S 4125 W Unit 103
- 4207 1575 South St Unit 308
- 4269 W 2025 S
- 4192 1575 South St Unit 202
- 2044 S 4300 W
- 2062 S 4300 W
- 4043 W 2025 S
- 4043 W 2025 S Unit 41
- 4031 W 2025 S Unit 42
- 4031 W 2025 S
- 2112 S 4300 W
- 3966 W 2025 S Unit 29
- 3956 W 2025 S Unit LOT 18
- 3944 W 2025 S Unit 17
- Sydney Plan at Palomino
- Livingston Plan at Palomino
- Oakley Plan at Palomino
- 4232 W 1800 S
- 4245 W 1800 S
- 4245 W 1800 S Unit 5
- 1823 S 4200 W
- 4262 W 1800 S
- 1823 S 4200 W Unit 6
- 4206 W 1800 S
- 4293 W 1800 S
- 1826 S 4200 W Unit 10
- 1826 S 4200 W
- 4288 W 1800 S Unit 1
- 4187 W 1775 S Unit 29
- 1855 S 4200 W
- 1855 S 4200 W Unit 7
- 1842 S 4300 W
- 1745 S 4175 W
- 1750 S 4300 W
- 1696 S 4300 St W Unit 103
- 1708 S 4300 St W Unit 102
- 1722 S 4300 St W Unit 101
