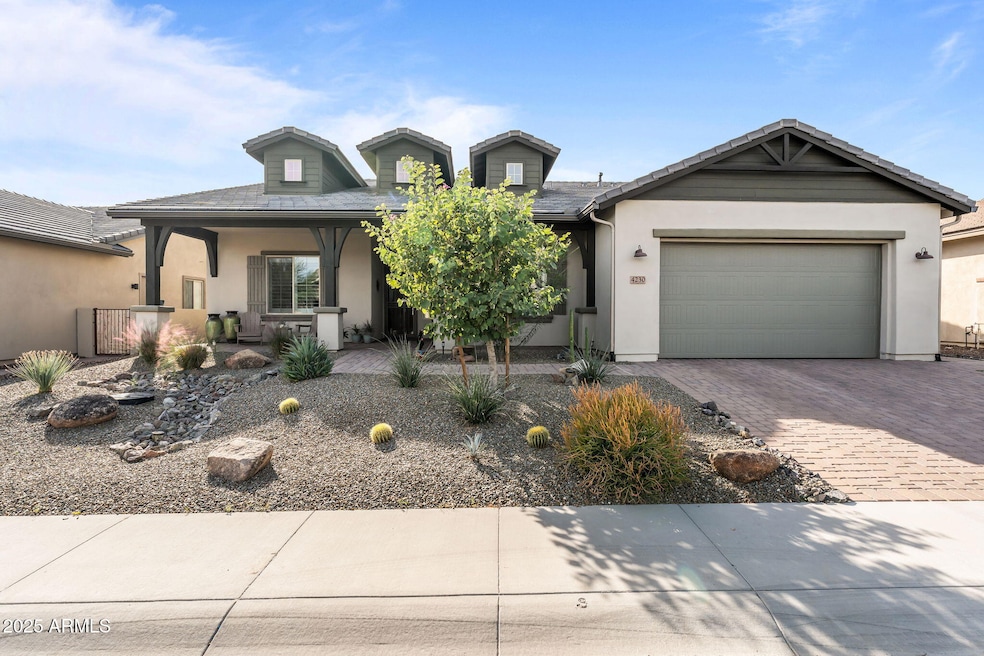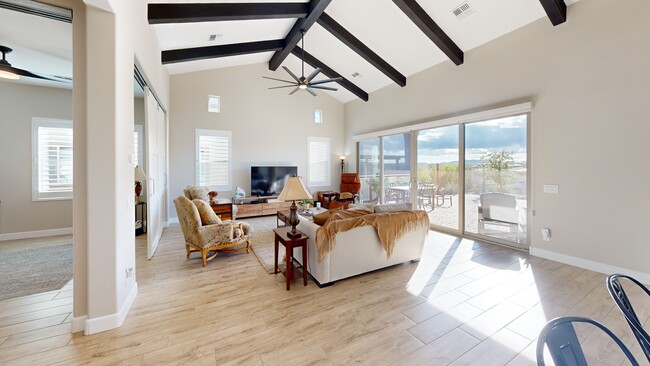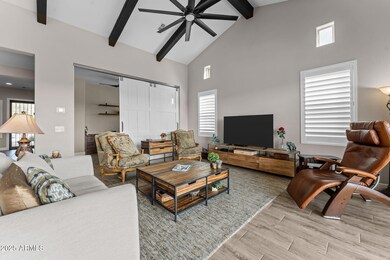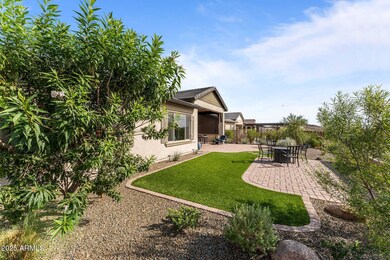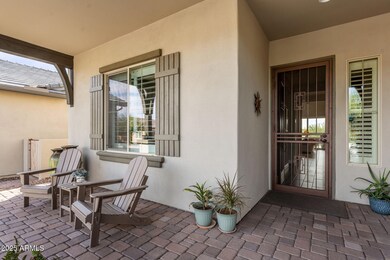
4230 Blacksmith Way Wickenburg, AZ 85390
Estimated payment $4,961/month
Highlights
- Concierge
- Community Cabanas
- Solar Power System
- Golf Course Community
- Fitness Center
- Gated Community
About This Home
Welcome to 4230 Blacksmith Way! This beautiful home captures sweeping 180 desert and mountain views while blending modern elegance with desert charm. Fully paid solar, spray foam insulation, and a 3-zone cooling system help keep energy costs low. Inside, soaring beamed ceilings, wood-look tile flooring, and a large wall of sliding glass doors create a bright, open ambiance filled with natural light. The chef's kitchen features granite counters, stainless steel appliances, custom cabinetry, a walk-in pantry, and a spacious island perfect for gatherings. The home flows effortlessly into the dining and living areas for seamless entertaining. Step outside to enjoy low-maintenance landscaping and both covered front and back patiosideal for relaxing, entertaining, or watching stunning sunsets. The primary suite offers tranquil views and a spa-inspired ensuite with a standalone soaking tub, dual vanities, and a large walk-in shower. All three bathrooms showcase stylish tilework and modern fixtures. A spacious driveway and full 3-car garage provide ample room for vehicles, a golf cart, and storage. With a hot water recirculating system and thoughtful upgrades throughout, this home truly has it allready to experience the exceptional Wickenburg Ranch lifestyle.
Open House Schedule
-
Saturday, November 22, 202512:00 to 2:00 pm11/22/2025 12:00:00 PM +00:0011/22/2025 2:00:00 PM +00:00Add to Calendar
-
Sunday, November 23, 202511:00 am to 1:00 pm11/23/2025 11:00:00 AM +00:0011/23/2025 1:00:00 PM +00:00Add to Calendar
Home Details
Home Type
- Single Family
Est. Annual Taxes
- $2,028
Year Built
- Built in 2021
Lot Details
- 8,249 Sq Ft Lot
- Desert faces the front and back of the property
- East or West Exposure
- Artificial Turf
- Front and Back Yard Sprinklers
- Sprinklers on Timer
HOA Fees
- $449 Monthly HOA Fees
Parking
- 3 Car Garage
- 2 Open Parking Spaces
- Tandem Garage
- Garage Door Opener
Home Design
- Wood Frame Construction
- Spray Foam Insulation
- Tile Roof
- Concrete Roof
- Stucco
Interior Spaces
- 2,604 Sq Ft Home
- 1-Story Property
- Vaulted Ceiling
- Ceiling Fan
- Double Pane Windows
- ENERGY STAR Qualified Windows
- Vinyl Clad Windows
- Mechanical Sun Shade
- City Lights Views
Kitchen
- Walk-In Pantry
- Built-In Electric Oven
- Gas Cooktop
- Built-In Microwave
- Kitchen Island
- Granite Countertops
Flooring
- Carpet
- Tile
Bedrooms and Bathrooms
- 3 Bedrooms
- Primary Bathroom is a Full Bathroom
- 3 Bathrooms
- Dual Vanity Sinks in Primary Bathroom
- Low Flow Plumbing Fixtures
- Freestanding Bathtub
- Soaking Tub
- Bathtub With Separate Shower Stall
Accessible Home Design
- Roll-in Shower
- Accessible Hallway
- No Interior Steps
- Stepless Entry
Eco-Friendly Details
- ENERGY STAR Qualified Equipment for Heating
- Solar Power System
Outdoor Features
- Heated Spa
- Covered Patio or Porch
Schools
- Hassayampa Elementary School
- Vulture Peak Middle School
- Wickenburg High School
Utilities
- Central Air
- Heating Available
- High Speed Internet
- Cable TV Available
Listing and Financial Details
- Tax Lot 1141
- Assessor Parcel Number 201-03-136
Community Details
Overview
- Association fees include ground maintenance, street maintenance
- Wickenburg Ranch HOA, Phone Number (928) 543-0633
- Built by Dorn
- Wickenburg Ranch Subdivision, Come Together Floorplan
Amenities
- Concierge
- Theater or Screening Room
- Recreation Room
Recreation
- Golf Course Community
- Tennis Courts
- Pickleball Courts
- Community Playground
- Fitness Center
- Community Cabanas
- Heated Community Pool
- Fenced Community Pool
- Lap or Exercise Community Pool
- Saltwater Community Pool
- Community Spa
- Bike Trail
Security
- Gated Community
Matterport 3D Tour
Map
Home Values in the Area
Average Home Value in this Area
Tax History
| Year | Tax Paid | Tax Assessment Tax Assessment Total Assessment is a certain percentage of the fair market value that is determined by local assessors to be the total taxable value of land and additions on the property. | Land | Improvement |
|---|---|---|---|---|
| 2026 | $2,028 | $56,946 | -- | -- |
| 2024 | $2,244 | $61,313 | -- | -- |
| 2023 | $2,244 | $44,808 | $8,319 | $36,489 |
| 2022 | $733 | $9,172 | $9,172 | $0 |
| 2021 | $723 | $9,654 | $9,654 | $0 |
Property History
| Date | Event | Price | List to Sale | Price per Sq Ft |
|---|---|---|---|---|
| 11/04/2025 11/04/25 | For Sale | $824,000 | -- | $316 / Sq Ft |
Purchase History
| Date | Type | Sale Price | Title Company |
|---|---|---|---|
| Special Warranty Deed | $657,599 | Empire West Title Agency Llc | |
| Special Warranty Deed | $337,211 | Empire West Title Agency Llc |
About the Listing Agent

Michele Agrusa is a dedicated real estate agent in Wickenburg, Arizona specializing in Wickenburg Ranch, Wickenburg’s premier resort community. With deep expertise in the local market, Michele helps clients find their dream homes with personalized service and professionalism. Known for her commitment to excellence and strong negotiation skills, Michele is passionate about delivering exceptional results and building lasting relationships.
Whether buying or selling in Wickenburg, Michele
Michele's Other Listings
Source: Arizona Regional Multiple Listing Service (ARMLS)
MLS Number: 6942652
APN: 201-03-136
- 4270 Blacksmith Way
- 4260 Old Orchard Dr
- 4255 Copperhead Dr
- 4265 Copperhead Dr
- 4186 Blacksmith Way
- 4114 Copperhead Dr
- 4052 Fence Post Way
- 4124 Copperhead Dr
- 4320 Buffalo Ridge
- 4222 Cactus Blossom Rd
- 4125 Cactus Blossom Rd
- 4030 Old Orchard Dr
- 4430 Bandana Ct
- 4145 Fence Post Way
- 4455 Copper Mine Ct
- 4463 Copper Mine Ct
- 3185 Blue Agave Ln
- 4134 Desert Moon Dr
- 4355 Cutter Ln
- 3106 Prospector Way
- 4439 Copper Mine Ct
- 3231 Huckleberry Way
- 4463 Copper Mine Ct
- 3904 Goldmine Canyon Way
- 4324 Ponderosa Trail
- 3756 Goldmine Canyon Way
- 3925 Gold Ridge Rd
- 3261 Maverick Dr
- 1290 W Cherokee Ln Unit Bsmt
- 1855 Yance Dr
- 1845 Yance Dr
- 1985 W Ringo Rd
- 30850 S Vagabond Trail Unit 87
- 560 Penn Ln
- 335 Latigo Way
- 716 Dylan Ct
- 729 Dylan Ct
- 904 N Poppy St
- 701 Dylan Ct
- 1 Northridge Cir Unit 1
