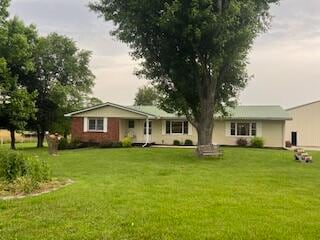
$525,000
- 4 Beds
- 3 Baths
- 2,300 Sq Ft
- 22177 Midvale Rd
- Summersville, MO
If you are looking for the perfect farm with near proximity to horseback riding, floating or boating both the Jack's Fork and Current River, along with countless other outdoor opportunities then look no further. Located just outside the City of Summersville sits this ideal 40-acre m/l farm. Boasting approximately 20 acres of fenced and cross-fenced pasture as well as 20 acres of open timber,
Michael Smith United Country Real Estate - Ozark Rivers Realty






