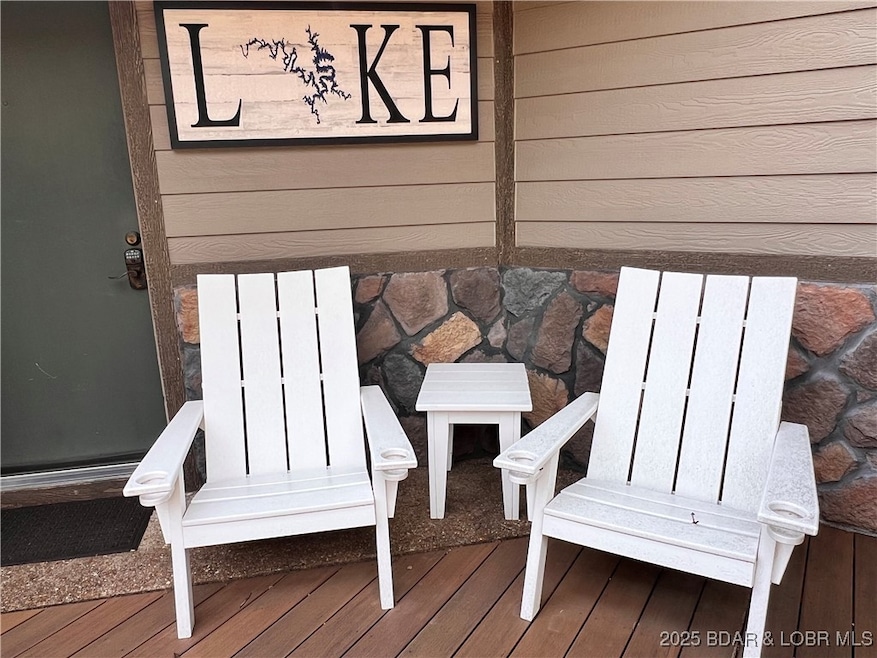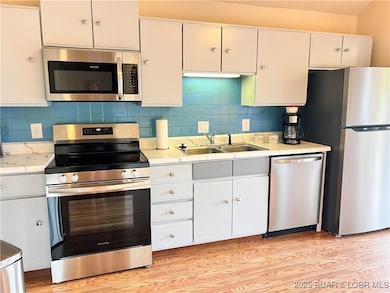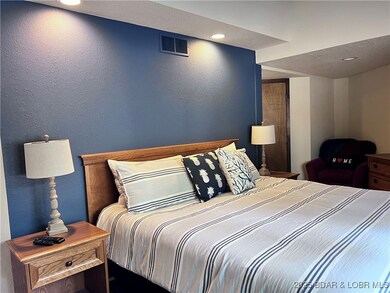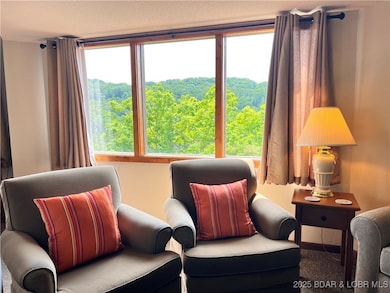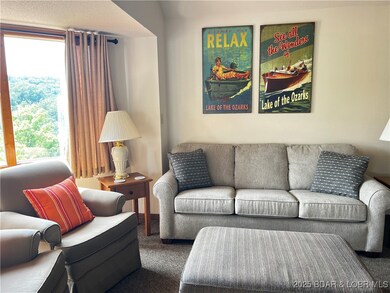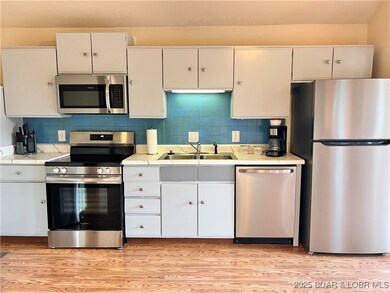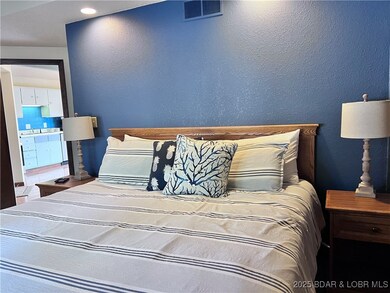4230 Holiday Shores Dr Unit 24 Osage Beach, MO 65065
Estimated payment $2,065/month
Highlights
- Community Boat Facilities
- Lake View
- Deck
- Boat Ramp
- Lake Privileges
- Vaulted Ceiling
About This Home
Welcome to maintenance-free living at its finest in this stunning 1524 sq. ft. lakeside home in Missouri. Offering lakeside living with resort-style amenities, this home features a spacious master bedroom on the main floor and an open concept layout perfect for entertaining. The property includes everything you need for year-round comfort, including a swim dock, splash zone, community pool, fire pit, and playground. The home is turnkey and ready for immediate move-in, with modern features and a key-included lifestyle for ultimate convenience. Whether you’re looking to relax on the water or enjoy the private outdoor living spaces, this waterside community offers the perfect balance of tranquility and fun. Perfect for families, retirees, or those seeking a peaceful lakeside retreat, this is the ideal home for those who appreciate the best of lakeside living. Don’t miss out on this rare opportunity!
Listing Agent
EXP Realty, LLC Brokerage Phone: (866) 224-1761 License #2015002975 Listed on: 06/27/2025

Home Details
Home Type
- Single Family
Est. Annual Taxes
- $1,555
Year Built
- Built in 1985 | Remodeled
Lot Details
- Lot Dimensions are 47x60x50x60
HOA Fees
- $354 Monthly HOA Fees
Home Design
- Poured Concrete
- Shingle Roof
- Architectural Shingle Roof
- Lap Siding
Interior Spaces
- 1,524 Sq Ft Home
- Furnished
- Vaulted Ceiling
- Ceiling Fan
- Wood Burning Fireplace
- Lake Views
- Storm Doors
- Stacked Washer and Dryer
Kitchen
- Stove
- Range
- Microwave
- Dishwasher
- Disposal
Flooring
- Wood
- Laminate
- Tile
Bedrooms and Bathrooms
- 3 Bedrooms
Finished Basement
- Walk-Out Basement
- Basement Fills Entire Space Under The House
- Partial Basement
Parking
- No Garage
- Parking Pad
- Driveway
Outdoor Features
- Boat Ramp
- Lake Privileges
- Deck
- Open Patio
- Playground
Utilities
- Forced Air Heating and Cooling System
- Cable TV Available
Listing and Financial Details
- Exclusions: Personal Items
- Assessor Parcel Number 09300610000001037000
Community Details
Overview
- Association fees include cable TV, internet, road maintenance, water, reserve fund, sewer, trash
- Holiday Shores Amd Subdivision
Recreation
- Community Boat Facilities
- Community Playground
- Community Pool
Map
Home Values in the Area
Average Home Value in this Area
Tax History
| Year | Tax Paid | Tax Assessment Tax Assessment Total Assessment is a certain percentage of the fair market value that is determined by local assessors to be the total taxable value of land and additions on the property. | Land | Improvement |
|---|---|---|---|---|
| 2025 | $1,556 | $35,740 | $0 | $0 |
| 2024 | $1,555 | $35,740 | $0 | $0 |
| 2023 | $1,598 | $35,740 | $0 | $0 |
| 2022 | $1,606 | $35,740 | $0 | $0 |
| 2021 | $1,606 | $35,740 | $0 | $0 |
Property History
| Date | Event | Price | List to Sale | Price per Sq Ft |
|---|---|---|---|---|
| 08/19/2025 08/19/25 | Price Changed | $299,999 | -7.7% | $197 / Sq Ft |
| 06/27/2025 06/27/25 | For Sale | $324,999 | -- | $213 / Sq Ft |
Source: Bagnell Dam Association of REALTORS®
MLS Number: 3578729
APN: 09-3.0-06.1-000.0-001-037.000
- 4198 Holiday Shores Dr Unit 12
- 4194 Holiday Shores Dr Unit 18
- 1130 Rachel Rd Unit 305
- 1130 Rachel Rd Unit 301
- 1130 Rachel Rd Unit 108
- 713 Indian Pointe Unit 713
- 812 Indian Pointe Unit 812
- 624 Indian Pointe Unit 624
- 1034 Indian Pointe Unit 1034
- 724 Indian Pointe Unit 724
- 1011 Indian Pointe Unit 1011
- 524 Indian Pointe Dr Unit 524
- 1380 Bluff Dr
- 233 Indian Pointe Unit 233
- 1369 Bluff Dr
- 432 Indian Pointe Unit 432
- 1310 Bluff Dr
- 123 Indian Pointe Unit 123
- 245 Indian Pointe Unit 245
- 1800 Bluff Drive Bluff Dr
