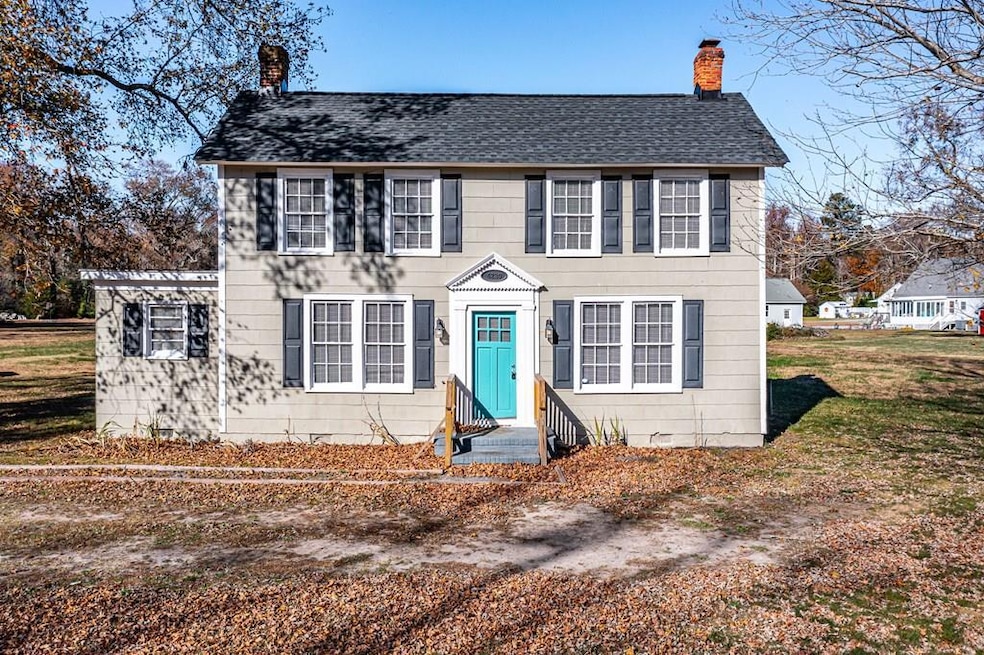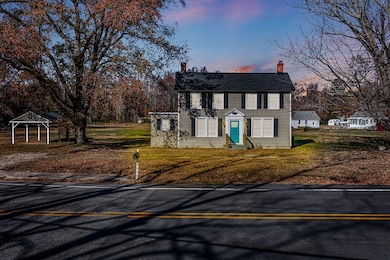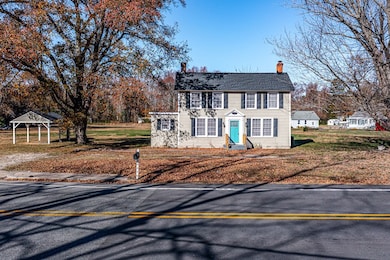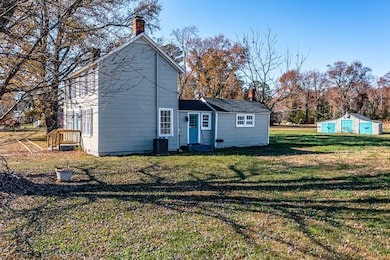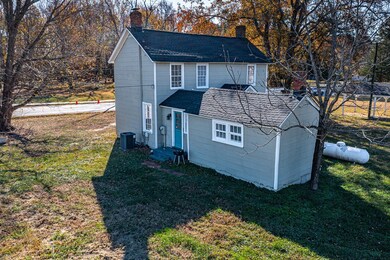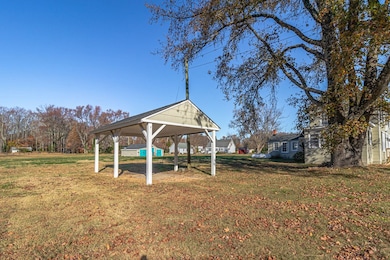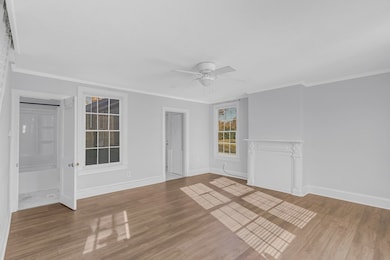4230 Irvington Rd Irvington, VA 22480
Estimated payment $2,111/month
Highlights
- Colonial Architecture
- Main Floor Bedroom
- Eat-In Kitchen
- Wood Flooring
- No HOA
- Cooling Available
About This Home
HUGE opportunity to own a home with acreage in Irvington.(These do not come along often). Property consists of three lots totaling 3.13ac. Wonderful 3 bed one bath home that has been remodeled. Large living area and bedroom with an office downstairs. Two bedrooms upstairs. This property is great for a weekend getaway that's close to everything, restaurants, shopping, golf course and the boat ramp. The additional acreage allows for a building for storage or future homes. Located so close to town it also would make a great rental. The possibilities are endless. Property consists of 3 lots 33-432, 33-426, 33-426A. All outdoor structures being sold AS-IS where is.
Listing Agent
Bragg & Company Brokerage Phone: 8044352299 License #0225249337 Listed on: 11/20/2025
Home Details
Home Type
- Single Family
Est. Annual Taxes
- $46
Year Built
- Built in 1900
Lot Details
- 3.14 Acre Lot
- Zoning described as R 1
Parking
- Carport
Home Design
- Colonial Architecture
- Vinyl Siding
Interior Spaces
- 1,453 Sq Ft Home
- 2-Story Property
- Sheet Rock Walls or Ceilings
- Crawl Space
Kitchen
- Eat-In Kitchen
- Microwave
- Dishwasher
Flooring
- Wood
- Wall to Wall Carpet
- Vinyl
Bedrooms and Bathrooms
- 3 Bedrooms
- Main Floor Bedroom
- 1 Full Bathroom
Laundry
- Dryer
- Washer
Outdoor Features
- Shed
Utilities
- Cooling Available
- Heat Pump System
- Electric Water Heater
- Septic Tank
Community Details
- No Home Owners Association
Listing and Financial Details
- Assessor Parcel Number 33-426 +
Map
Home Values in the Area
Average Home Value in this Area
Tax History
| Year | Tax Paid | Tax Assessment Tax Assessment Total Assessment is a certain percentage of the fair market value that is determined by local assessors to be the total taxable value of land and additions on the property. | Land | Improvement |
|---|---|---|---|---|
| 2024 | $46 | $213,000 | $58,100 | $154,900 |
| 2023 | $41 | $136,800 | $55,600 | $81,200 |
| 2022 | $903 | $136,800 | $55,600 | $81,200 |
| 2021 | $903 | $136,800 | $55,600 | $81,200 |
| 2020 | $903 | $136,800 | $55,600 | $81,200 |
| 2019 | $903 | $136,800 | $55,600 | $81,200 |
| 2018 | $54 | $108,700 | $49,600 | $59,100 |
| 2017 | $54 | $108,700 | $49,600 | $59,100 |
| 2016 | -- | $108,700 | $49,600 | $59,100 |
| 2014 | -- | $0 | $0 | $0 |
| 2013 | -- | $0 | $0 | $0 |
Property History
| Date | Event | Price | List to Sale | Price per Sq Ft |
|---|---|---|---|---|
| 11/20/2025 11/20/25 | For Sale | $399,000 | -- | $275 / Sq Ft |
Source: Northern Neck Association of REALTORS®
MLS Number: 119705
APN: 33-426
- 245 Steamboat Rd Unit B
- 645 Rappahannock Dr
- 13 Bay Ct
- 33 Claybrook Ave
- 24 Fox Hill Dr
- 26 Fox Hill Dr
- 32 Fox Hill Dr
- 34 Fox Hill Dr
- 39 Fox Hill Dr
- 494 N Main St
- 1028 Pinckardsville Rd
- 82 Sturgeon St
- 142 Twiggs Ferry Rd
- 589 Mila Rd
- 287 Belle Isle Ln
- 312 Lee Dale Dr
- 160 Lancaster Creek Dr
- 111 Moon Dr
- 6262 Ware Neck Rd
- 1150 Brammer Dr
