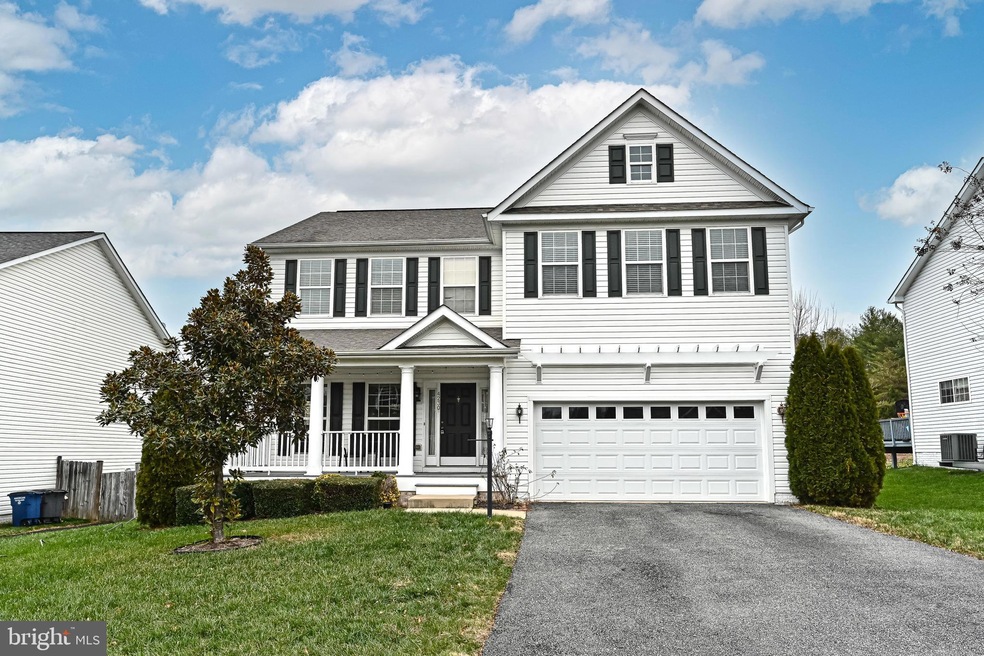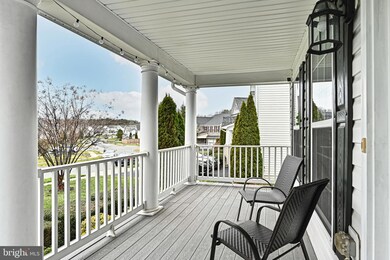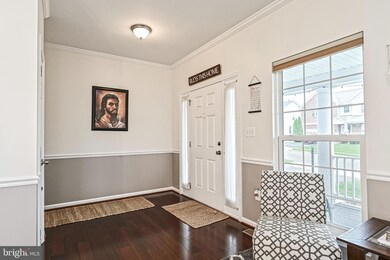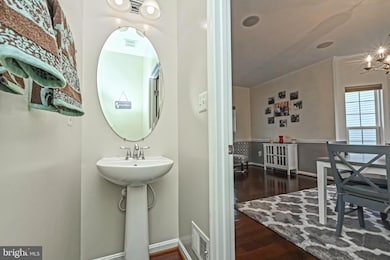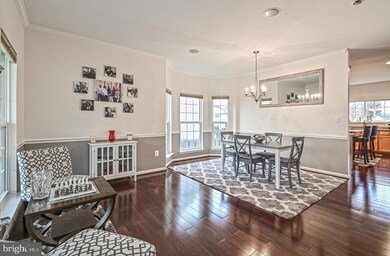
4230 Meyers Rd Triangle, VA 22172
Highlights
- Open Floorplan
- Wood Flooring
- Stainless Steel Appliances
- Colonial Architecture
- Attic
- 2 Car Direct Access Garage
About This Home
As of February 2023Open House has been Cancelled! This spacious single-family colonial is located just around the corner from Quantico, I-95, Rt. 1, shopping, and nearby to plenty of options for the outdoor enthusiast. Bright and open-flow main level living for entertaining with beautiful hardwood flooring and kitchen that opens to large family area and exterior deck. Granite countertops and stainless appliances with center island and ample pantry storage. The upper level features 4 large bedrooms, laundry room, and an open area for an office, craft or study space. Primary bedroom with walk-in closet, en-suite bath includes separate shower, soaking tub, and double vanity. Completely finished lower level with generous space for gathering and exercise that walks-up to rear yard. Lower level also includes private den/guest quarters, full-bath and storage closet. Round this off with a 2-car garage, meticulously kept lawn and minutes to a stroll along the Potomac River, miles of trailed Prince William Forest Park and Omni Bus lot to points north & DC. Or if you prefer, simply enjoy your favorite beverage on the front porch. Ready for you to move-in!
Last Agent to Sell the Property
Berkshire Hathaway HomeServices PenFed Realty Listed on: 12/15/2022

Home Details
Home Type
- Single Family
Est. Annual Taxes
- $5,792
Year Built
- Built in 2009
Lot Details
- 7,501 Sq Ft Lot
- Back and Front Yard
- Property is in very good condition
- Property is zoned R4
HOA Fees
- $63 Monthly HOA Fees
Parking
- 2 Car Direct Access Garage
- Front Facing Garage
- Garage Door Opener
- Driveway
- On-Street Parking
Home Design
- Colonial Architecture
- Slab Foundation
- Asbestos Shingle Roof
- Vinyl Siding
- Concrete Perimeter Foundation
Interior Spaces
- Property has 2 Levels
- Open Floorplan
- Crown Molding
- Ceiling height of 9 feet or more
- Ceiling Fan
- Family Room Off Kitchen
- Combination Dining and Living Room
- Attic
Kitchen
- Electric Oven or Range
- Built-In Microwave
- Ice Maker
- Dishwasher
- Stainless Steel Appliances
- Kitchen Island
- Disposal
Flooring
- Wood
- Carpet
- Ceramic Tile
Bedrooms and Bathrooms
- 4 Bedrooms
- En-Suite Bathroom
- Walk-In Closet
- Soaking Tub
Laundry
- Laundry on upper level
- Front Loading Dryer
- Front Loading Washer
Finished Basement
- Walk-Up Access
- Sump Pump
Outdoor Features
- Rain Gutters
Schools
- Dumfries Elementary School
- Graham Park Middle School
- Forest Park High School
Utilities
- Forced Air Heating and Cooling System
- Vented Exhaust Fan
- Natural Gas Water Heater
Community Details
- Association fees include common area maintenance, reserve funds, snow removal, trash
- Landmarc HOA
- Garrison Woods Subdivision
Listing and Financial Details
- Tax Lot 57
- Assessor Parcel Number 8188-56-2215
Ownership History
Purchase Details
Home Financials for this Owner
Home Financials are based on the most recent Mortgage that was taken out on this home.Purchase Details
Home Financials for this Owner
Home Financials are based on the most recent Mortgage that was taken out on this home.Purchase Details
Home Financials for this Owner
Home Financials are based on the most recent Mortgage that was taken out on this home.Purchase Details
Home Financials for this Owner
Home Financials are based on the most recent Mortgage that was taken out on this home.Purchase Details
Similar Homes in the area
Home Values in the Area
Average Home Value in this Area
Purchase History
| Date | Type | Sale Price | Title Company |
|---|---|---|---|
| Deed | $600,000 | Stewart Title | |
| Warranty Deed | $419,000 | Stewart Title Guaranty Co | |
| Warranty Deed | $340,000 | -- | |
| Warranty Deed | $385,000 | -- | |
| Deed | $5,300,000 | -- |
Mortgage History
| Date | Status | Loan Amount | Loan Type |
|---|---|---|---|
| Open | $570,000 | New Conventional | |
| Previous Owner | $400,473 | FHA | |
| Previous Owner | $411,410 | FHA | |
| Previous Owner | $412,759 | VA | |
| Previous Owner | $403,230 | VA | |
| Previous Owner | $384,452 | VA | |
| Previous Owner | $397,700 | VA |
Property History
| Date | Event | Price | Change | Sq Ft Price |
|---|---|---|---|---|
| 02/02/2023 02/02/23 | Sold | $600,000 | +3.4% | $190 / Sq Ft |
| 12/15/2022 12/15/22 | For Sale | $580,000 | +38.1% | $183 / Sq Ft |
| 01/30/2018 01/30/18 | Sold | $419,900 | -2.3% | $119 / Sq Ft |
| 12/21/2017 12/21/17 | Pending | -- | -- | -- |
| 11/29/2017 11/29/17 | For Sale | $429,900 | +26.4% | $122 / Sq Ft |
| 04/10/2015 04/10/15 | Sold | $340,000 | -4.3% | $135 / Sq Ft |
| 01/31/2015 01/31/15 | Pending | -- | -- | -- |
| 01/21/2015 01/21/15 | Price Changed | $355,400 | 0.0% | $141 / Sq Ft |
| 01/21/2015 01/21/15 | For Sale | $355,400 | +4.5% | $141 / Sq Ft |
| 01/19/2015 01/19/15 | Off Market | $340,000 | -- | -- |
| 01/19/2015 01/19/15 | For Sale | $399,000 | +17.4% | $159 / Sq Ft |
| 01/16/2015 01/16/15 | Off Market | $340,000 | -- | -- |
| 01/14/2015 01/14/15 | For Sale | $399,000 | -- | $159 / Sq Ft |
Tax History Compared to Growth
Tax History
| Year | Tax Paid | Tax Assessment Tax Assessment Total Assessment is a certain percentage of the fair market value that is determined by local assessors to be the total taxable value of land and additions on the property. | Land | Improvement |
|---|---|---|---|---|
| 2024 | $5,748 | $578,000 | $228,100 | $349,900 |
| 2023 | $5,795 | $556,900 | $219,300 | $337,600 |
| 2022 | $5,797 | $513,100 | $203,000 | $310,100 |
| 2021 | $5,316 | $434,800 | $172,000 | $262,800 |
| 2020 | $6,315 | $407,400 | $160,800 | $246,600 |
| 2019 | $6,360 | $410,300 | $162,400 | $247,900 |
| 2018 | $4,742 | $392,700 | $154,600 | $238,100 |
| 2017 | $4,719 | $382,000 | $150,100 | $231,900 |
| 2016 | $4,588 | $374,800 | $147,200 | $227,600 |
| 2015 | -- | $369,300 | $144,300 | $225,000 |
| 2014 | -- | $355,400 | $138,800 | $216,600 |
Agents Affiliated with this Home
-

Seller's Agent in 2023
Patricia Robel
BHHS PenFed (actual)
(703) 624-8824
1 in this area
43 Total Sales
-

Buyer's Agent in 2023
Kashif Iqbal
RE/MAX
(202) 519-1164
2 in this area
50 Total Sales
-

Seller's Agent in 2018
Waleed Abuzar
RE/MAX
(703) 622-3213
10 in this area
422 Total Sales
-
R
Seller's Agent in 2015
Rodney Darville
Long & Foster
(703) 309-3742
5 Total Sales
-

Seller Co-Listing Agent in 2015
Ada Villanueva
Long & Foster
(703) 401-5753
51 Total Sales
-

Buyer's Agent in 2015
rajwant virk
Samson Properties
(703) 801-8075
14 Total Sales
Map
Source: Bright MLS
MLS Number: VAPW2042454
APN: 8188-56-2215
- 18510 Corby St
- 18512 Corby St
- 18522 Triangle St
- 18506 Triangle St
- 18502 Triangle St
- 18524 Triangle St
- 4715 Potomac Highlands Cir
- 4232 Potomac Highlands Cir
- 4409 Potomac Highlands Cir
- 4412 Potomac Highlands Cir
- 4511 Potomac Highlands Cir
- 18245 Linton Ct
- 4606 Potomac Highlands Cir
- 3999 Bradys Hill Rd
- 18316 Reaper Hill Ct
- 18518 Old Triangle Rd
- 18559 Old Triangle Rd
- 18820 Fuller Heights Rd
- 17944 Alicia Ave
- 18301 Nob Hill Dr
