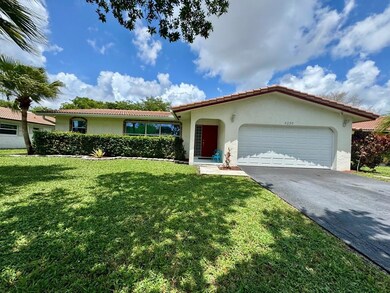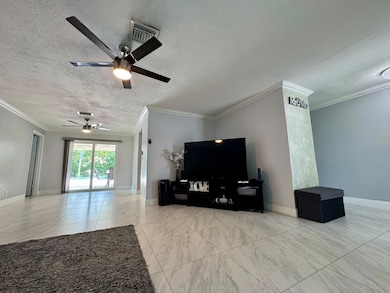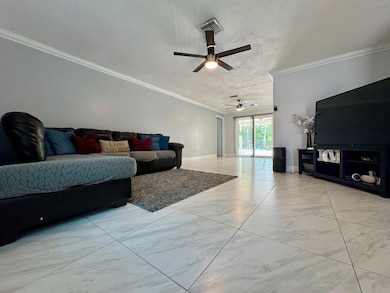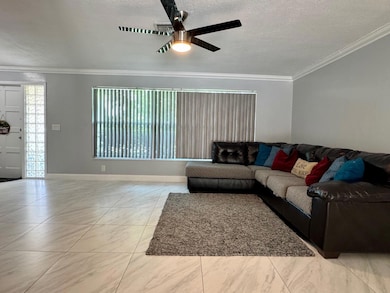
4230 NW 113th Ave Coral Springs, FL 33065
Wood Lake NeighborhoodEstimated payment $3,990/month
Highlights
- 80 Feet of Waterfront
- Canal Access
- Formal Dining Room
- Free Form Pool
- Canal View
- 2 Car Attached Garage
About This Home
This 3 bedroom, 2 bathroom pool home in Coral Springs delivers the lifestyle you’ve been waiting for! Large format porcelain tile in all main living spaces with porcelain wood plank tile in bedrooms. The kitchen was updated with solid wood cabinets, stainless steel appliances, granite countertops, and glass tile backsplash. Both bathrooms were updated with solid wood cabinets and quartz countertops. The home has impact glass windows, sliding doors, garage door, side garage and cabana door (Front door is not impact). The saltwater pool was redone in 2018 with Diamond Brite finish, new pump, LED color changing light, and travertine pool deck all set in a fully fenced yard with a covered patio. A/C, Inside Panel, Water Heater all updated since 2018. No HOA, quiet street, and close to parks!
Home Details
Home Type
- Single Family
Est. Annual Taxes
- $7,661
Year Built
- Built in 1973
Lot Details
- 9,600 Sq Ft Lot
- 80 Feet of Waterfront
- Home fronts a canal
- East Facing Home
- Fenced
- Sprinkler System
- Property is zoned RS-5
Parking
- 2 Car Attached Garage
- Garage Door Opener
- Driveway
- On-Street Parking
Property Views
- Canal
- Pool
Home Design
- Barrel Roof Shape
Interior Spaces
- 1,656 Sq Ft Home
- 1-Story Property
- Ceiling Fan
- Family Room
- Formal Dining Room
- Tile Flooring
Kitchen
- Breakfast Bar
- Electric Range
- Microwave
- Dishwasher
- Disposal
Bedrooms and Bathrooms
- 3 Main Level Bedrooms
- Split Bedroom Floorplan
- Walk-In Closet
- 2 Full Bathrooms
- Dual Sinks
Laundry
- Laundry in Garage
- Dryer
- Washer
Home Security
- Impact Glass
- Fire and Smoke Detector
Pool
- Free Form Pool
- Saltwater Pool
- Fence Around Pool
Outdoor Features
- Canal Access
- Patio
Schools
- Coral Springs Elementary And Middle School
- Coral Glades High School
Utilities
- Central Heating and Cooling System
- Electric Water Heater
Community Details
- Glenwood Sub 69 33 B Subdivision
Listing and Financial Details
- Assessor Parcel Number 484117022330
- Seller Considering Concessions
Map
Home Values in the Area
Average Home Value in this Area
Tax History
| Year | Tax Paid | Tax Assessment Tax Assessment Total Assessment is a certain percentage of the fair market value that is determined by local assessors to be the total taxable value of land and additions on the property. | Land | Improvement |
|---|---|---|---|---|
| 2025 | $7,661 | $371,910 | -- | -- |
| 2024 | $7,429 | $361,430 | -- | -- |
| 2023 | $7,429 | $350,910 | $0 | $0 |
| 2022 | $7,067 | $340,690 | $0 | $0 |
| 2021 | $6,851 | $330,770 | $0 | $0 |
| 2020 | $6,649 | $326,210 | $76,800 | $249,410 |
| 2019 | $6,678 | $326,210 | $76,800 | $249,410 |
| 2018 | $5,620 | $286,590 | $76,800 | $209,790 |
| 2017 | $6,496 | $284,640 | $0 | $0 |
| 2016 | $6,009 | $258,770 | $0 | $0 |
| 2015 | $5,405 | $235,250 | $0 | $0 |
| 2014 | $3,335 | $175,590 | $0 | $0 |
| 2013 | -- | $178,100 | $84,000 | $94,100 |
Property History
| Date | Event | Price | Change | Sq Ft Price |
|---|---|---|---|---|
| 08/25/2025 08/25/25 | Price Changed | $620,000 | -0.8% | $374 / Sq Ft |
| 07/16/2025 07/16/25 | For Sale | $625,000 | +346.4% | $377 / Sq Ft |
| 08/11/2017 08/11/17 | Sold | $140,000 | -30.0% | $85 / Sq Ft |
| 01/18/2017 01/18/17 | For Sale | $200,000 | -- | $121 / Sq Ft |
| 12/10/2016 12/10/16 | Pending | -- | -- | -- |
Purchase History
| Date | Type | Sale Price | Title Company |
|---|---|---|---|
| Interfamily Deed Transfer | -- | Supreme Title & Escrow Inc | |
| Warranty Deed | $140,000 | Supreme Title & Escrow Inc | |
| Deed | $100 | -- | |
| Interfamily Deed Transfer | -- | None Available | |
| Deed | $115,000 | -- | |
| Deed | -- | -- | |
| Deed | $100 | -- | |
| Warranty Deed | $120,000 | -- |
Mortgage History
| Date | Status | Loan Amount | Loan Type |
|---|---|---|---|
| Open | $275,000 | Adjustable Rate Mortgage/ARM | |
| Previous Owner | $202,000 | Fannie Mae Freddie Mac | |
| Previous Owner | $142,500 | Unknown |
Similar Homes in the area
Source: BeachesMLS (Greater Fort Lauderdale)
MLS Number: F10509668
APN: 48-41-17-02-2330
- 4130 NW 114th Ave
- 4240 NW 114th Terrace Unit 40
- 11496 NW 43rd St Unit 11496
- 11441 NW 39th Ct Unit 2183
- 11453 NW 39th Ct Unit 1142
- 11502 NW 43rd St Unit 11502
- 11474 NW 42nd St Unit 11474
- 11430 NW 39th Ct
- 4321 NW 110th Ct
- 4011 NW 115th Ave
- 4100 NW 110th Ave
- 11500 NW 44th St
- 11500 NW 43rd Ct
- 11530 NW 43rd St
- 10901 NW 41st Dr
- 4301 NW 110th Ave
- 11220 NW 39th St
- 11410 NW 39th St
- 11596 NW 45th St
- 11061 NW 45th St
- 4204 NW 114th Terrace
- 11449 NW 42nd St Unit 11449
- 4280 NW 114th Terrace Unit 4
- 4295 NW 114th Terrace Unit 4295
- 11500 NW 43rd St Unit 11500
- 11430 NW 43rd St Unit 1-4
- 11460 NW 42nd St Unit 11460
- 11453 NW 39th Ct Unit 1132
- 4081 NW 115th Ave
- 11461 NW 43rd St Unit B
- 4267 NW 115th Ave
- 11434 NW 45th St
- 4327 NW 115th Ave
- 4339 NW 115th Ave
- 11440 NW 45th St
- 11500 NW 44th St
- 11441 NW 45th St Unit 11443
- 11501 NW 44th St Unit 1-4
- 11574 NW 44th St Unit 11574
- 11515 NW 44th St Unit 11515






