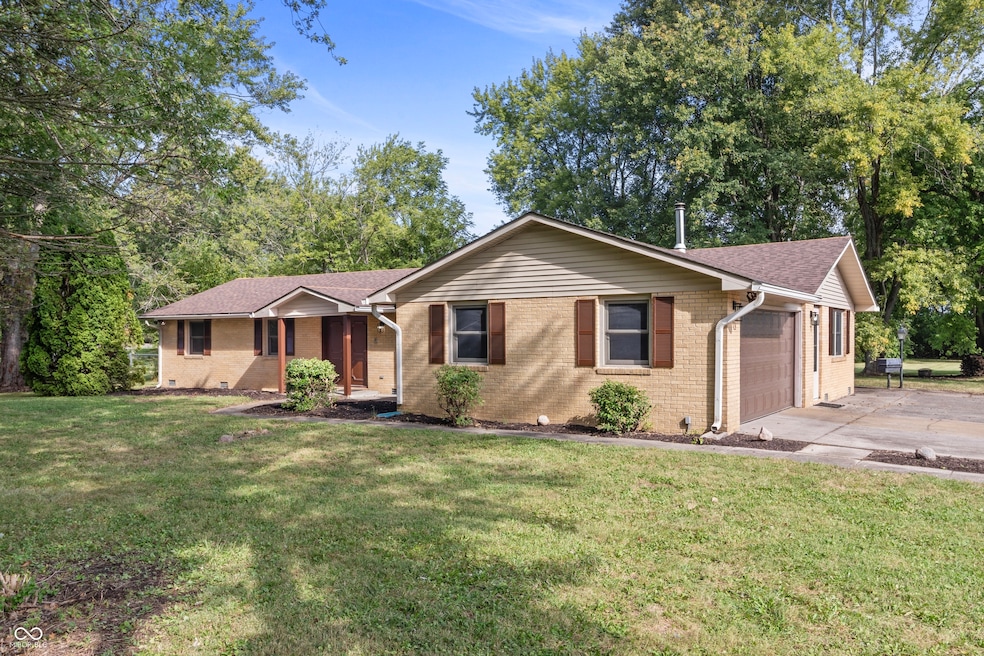
4230 W Cross St Anderson, IN 46011
Estimated payment $1,835/month
Total Views
1,947
3
Beds
2
Baths
1,474
Sq Ft
$220
Price per Sq Ft
Highlights
- Very Popular Property
- Vaulted Ceiling
- Wood Flooring
- 2 Acre Lot
- Ranch Style House
- No HOA
About This Home
Welcome to this beautifully updated 3 bedroom, 2 bath home sitting on 2 peaceful acres in the highly desirable Lapel school district. To name a few this property features a brand-new roof, furnace, and AC, giving you peace of mind for years to come. The open-concept layout is perfect for modern living, with a bright and inviting flow from the kitchen to the living areas. Enjoy extra space year-round in the fully enclosed sunroom, perfect for relaxing or entertaining. With plenty of room inside and out, this home offers the best of country living with modern updates.
Home Details
Home Type
- Single Family
Est. Annual Taxes
- $934
Year Built
- Built in 1967
Lot Details
- 2 Acre Lot
- Additional Parcels
Parking
- 2 Car Attached Garage
Home Design
- Ranch Style House
- Brick Exterior Construction
- Block Foundation
Interior Spaces
- 1,474 Sq Ft Home
- Vaulted Ceiling
- Family Room with Fireplace
- Family or Dining Combination
- Wood Flooring
Kitchen
- Convection Oven
- Electric Cooktop
- Dishwasher
- Disposal
Bedrooms and Bathrooms
- 3 Bedrooms
- Walk-In Closet
- 2 Full Bathrooms
Outdoor Features
- Enclosed Glass Porch
Schools
- Lapel Middle School
Utilities
- Forced Air Heating and Cooling System
- Tankless Water Heater
Community Details
- No Home Owners Association
- Subdivision Not Available See Legal
Listing and Financial Details
- Tax Lot 48-08-33-300-023.000-017
- Assessor Parcel Number 480833300023000017
Map
Create a Home Valuation Report for This Property
The Home Valuation Report is an in-depth analysis detailing your home's value as well as a comparison with similar homes in the area
Home Values in the Area
Average Home Value in this Area
Tax History
| Year | Tax Paid | Tax Assessment Tax Assessment Total Assessment is a certain percentage of the fair market value that is determined by local assessors to be the total taxable value of land and additions on the property. | Land | Improvement |
|---|---|---|---|---|
| 2024 | $38 | $1,900 | $1,900 | $0 |
| 2023 | $42 | $1,800 | $1,800 | $0 |
| 2022 | $52 | $1,700 | $1,700 | $0 |
| 2021 | $42 | $1,700 | $1,700 | $0 |
| 2020 | $52 | $1,600 | $1,600 | $0 |
| 2019 | $50 | $1,600 | $1,600 | $0 |
| 2018 | $56 | $1,600 | $1,600 | $0 |
| 2017 | $36 | $15,800 | $15,400 | $400 |
| 2016 | $880 | $103,400 | $15,400 | $88,000 |
| 2014 | $970 | $106,800 | $15,100 | $91,700 |
| 2013 | $970 | $103,100 | $15,100 | $88,000 |
Source: Public Records
Property History
| Date | Event | Price | Change | Sq Ft Price |
|---|---|---|---|---|
| 09/05/2025 09/05/25 | For Sale | $325,000 | -- | $220 / Sq Ft |
Source: MIBOR Broker Listing Cooperative®
Purchase History
| Date | Type | Sale Price | Title Company |
|---|---|---|---|
| Warranty Deed | -- | Eagle Land Title |
Source: Public Records
Mortgage History
| Date | Status | Loan Amount | Loan Type |
|---|---|---|---|
| Open | $192,500 | Construction | |
| Previous Owner | $69,160 | New Conventional |
Source: Public Records
Similar Homes in Anderson, IN
Source: MIBOR Broker Listing Cooperative®
MLS Number: 22061158
APN: 48-08-33-300-016.000-017
Nearby Homes
- 2570 N 350 W
- 4298 W 300 N
- 5107 Knollwood Ln
- 5012 W 8th Street Rd
- 5072 W 8th Street Rd
- 1105 Deer Creek Dr
- 930 Charlene Ln
- 3628 Woodglen Way
- Lot 2 Vanderbilt Dr
- Lot 30 Doe Meadow Dr
- Lot 33 Doe Meadow Dr
- Lot 28 Doe Meadow Dr
- Lot 34 Doe Meadow Dr
- 4779 W Lincoln Rd
- The Timber Escape Plan at Deer Creek
- The Telluride Plan at Deer Creek
- The Rockford Plan at Deer Creek
- The Nashville Plan at Deer Creek
- The Nantucket Plan at Deer Creek
- The Milner Plan at Deer Creek
- 208 Donnelly Dr
- 2308 Aspen Ct
- 2324 van Buskirk Rd
- 1418 W 5th St
- 1125 W 1st St
- 2121 Euclid Dr
- 1807 Unit B Raible Ave
- 1604 W 11th St
- 925 W 5th St Unit 1
- 1224 W 13th St
- 2601 Morning Star Ln
- 2800 Crystal St
- 245 E Plum St
- 211 W 9th St
- 1115 Hst Brown-Delaware St Unit B
- 600 Main St
- 1309 Brown St Unit 2
- 222 Dr Martin Luther King jr Blvd Unit MKL #4
- 1212 Meridian St
- 309.5 Central Ave






