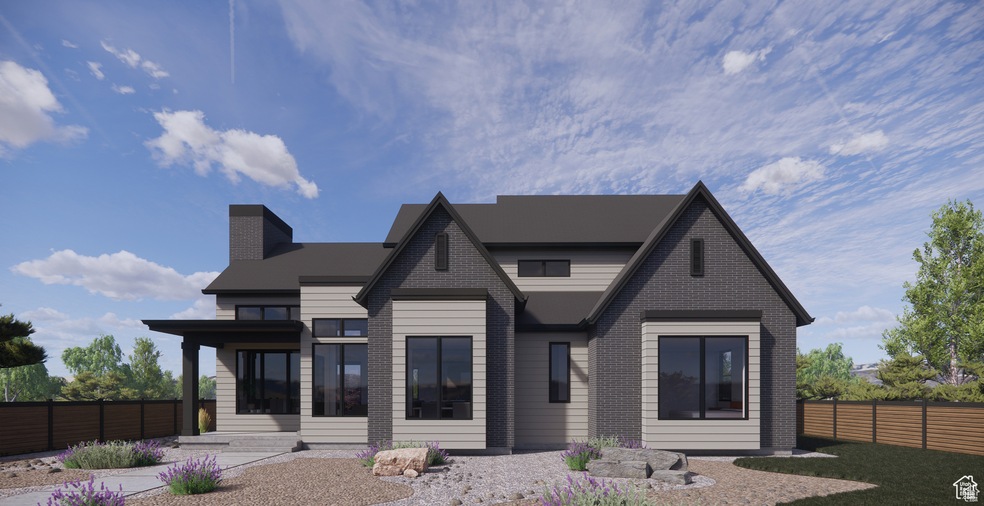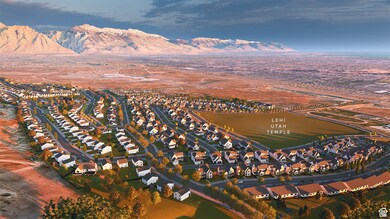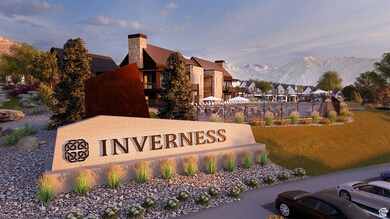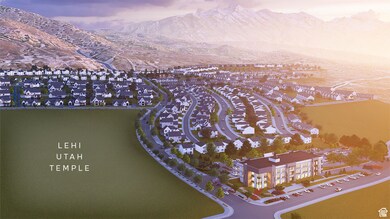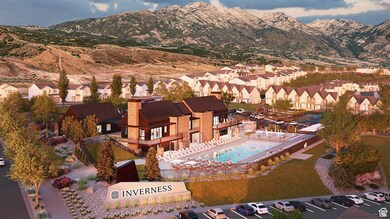Estimated payment $8,388/month
Highlights
- New Construction
- Mountain View
- Main Floor Primary Bedroom
- Belmont Elementary Rated A-
- Clubhouse
- 1 Fireplace
About This Home
The wait is finally over! Inverness Single Family Emerald series homes are now available! Located on the foothills in East Lehi with amazing views sits a new home community like no other. The much anticipated, highly sought after Inverness community is NOW OPEN! Close to schools, shopping, dining, highways and the silicon slopes you can get where you need to be quickly. This gorgeous Torren home provides plenty of windows to enjoy the views and will be ready for an April closing. Large, open floorplan with butler pantry, study and soaring great room ceilings. Room in the unfinished basement for future bedrooms, bathrooms, family room, kitchenette and laundry. Emerald series finishes include 10' ceilings on main, 9' foundation walls, gourmet KitchenAid appliances, luxury quartz countertops, emerald level cabinetry, designer light fixtures and more. Ask me about our generous home warranties, active radon mitigation system and Smart Home package which are all included in this home. $21,000 towards closing costs using our preferred lender that you can use to buy down your interest rate. Actual home may differ in color/material/options. Pictures are of finished homes of the same floor plan and may contain options/upgrades/ decorations/ furnishings not available at the advertised price. No representation or warranties are made regarding school districts and assignments; conduct your own investigation regarding current/future school boundaries. Buyer to verify all information. Sales office hours are Monday, Tuesday, Thursday, Friday, and Saturday from 11:00am-6:00pm. Wednesday from 1:00pm-6:00pm.
Listing Agent
Jessica Belote
D.R. Horton, Inc License #9614603 Listed on: 06/04/2025
Co-Listing Agent
Melissa Chiz
D.R. Horton, Inc License #11880556
Home Details
Home Type
- Single Family
Year Built
- Built in 2025 | New Construction
HOA Fees
- $70 Monthly HOA Fees
Parking
- 3 Car Attached Garage
Property Views
- Mountain
- Valley
Home Design
- Brick Exterior Construction
- Stucco
Interior Spaces
- 5,082 Sq Ft Home
- 3-Story Property
- 1 Fireplace
- Double Pane Windows
- Sliding Doors
- Great Room
- Den
Kitchen
- Double Oven
- Gas Range
- Disposal
Flooring
- Carpet
- Laminate
- Tile
Bedrooms and Bathrooms
- 4 Bedrooms | 1 Primary Bedroom on Main
- Walk-In Closet
- Bathtub With Separate Shower Stall
Basement
- Basement Fills Entire Space Under The House
- Exterior Basement Entry
Schools
- Belmont Elementary School
- Viewpoint Middle School
- Skyridge High School
Utilities
- Forced Air Heating and Cooling System
- Natural Gas Connected
Additional Features
- Covered Patio or Porch
- 0.26 Acre Lot
Listing and Financial Details
- Home warranty included in the sale of the property
- Assessor Parcel Number 71-005-0118
Community Details
Overview
- Fcs Association, Phone Number (801) 256-0465
- Inverness Subdivision
Amenities
- Picnic Area
- Clubhouse
Recreation
- Community Playground
- Community Pool
- Hiking Trails
- Bike Trail
Map
Home Values in the Area
Average Home Value in this Area
Property History
| Date | Event | Price | Change | Sq Ft Price |
|---|---|---|---|---|
| 09/18/2025 09/18/25 | Pending | -- | -- | -- |
| 09/01/2025 09/01/25 | Price Changed | $1,320,000 | +900.0% | $260 / Sq Ft |
| 08/30/2025 08/30/25 | Price Changed | $132,000 | 0.0% | $26 / Sq Ft |
| 08/30/2025 08/30/25 | For Sale | $132,000 | -89.6% | $26 / Sq Ft |
| 08/08/2025 08/08/25 | Pending | -- | -- | -- |
| 08/01/2025 08/01/25 | For Sale | $1,275,000 | 0.0% | $251 / Sq Ft |
| 07/16/2025 07/16/25 | Pending | -- | -- | -- |
| 06/04/2025 06/04/25 | For Sale | $1,275,000 | -- | $251 / Sq Ft |
Source: UtahRealEstate.com
MLS Number: 2089679
- 4197 N Maple Hollow Blvd Unit 120
- Overton Plan at Inverness
- Timberlake Plan at Inverness
- Sydney Plan at Inverness
- Aviemore Plan at Inverness
- Maclean Plan at Inverness
- Oakridge Plan at Inverness
- Millbrook Plan at Inverness
- Irvine Plan at Inverness
- Cullin Plan at Inverness
- Hamilton Plan at Inverness
- Johnstone Plan at Inverness
- Clover Plan at Inverness
- Torren Plan at Inverness
- Beechwood Plan at Inverness
- Dunbar Plan at Inverness
- Broadford Plan at Inverness
- Monroe Plan at Inverness
- Dogwood Plan at Inverness
- Kirkhill Plan at Inverness
