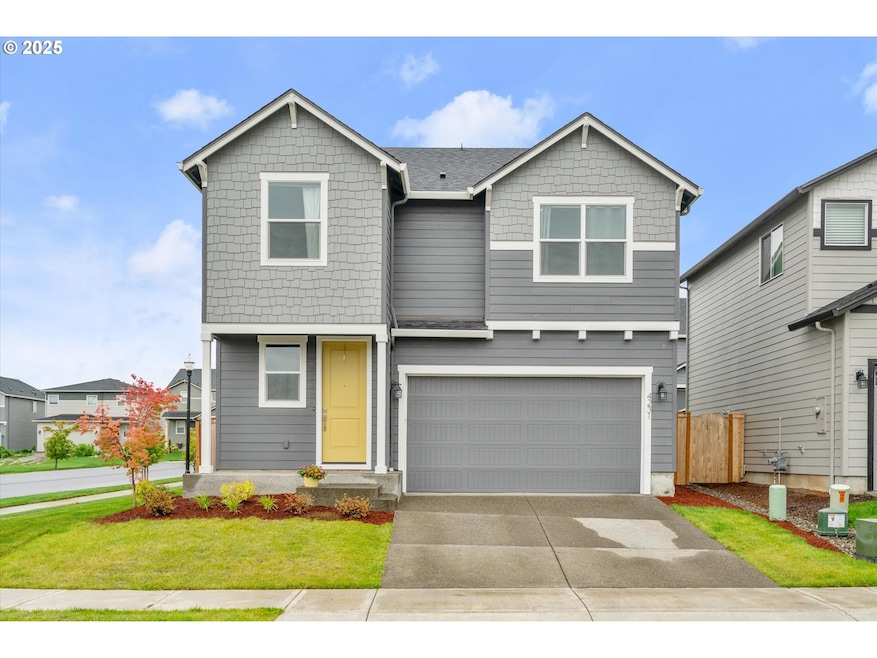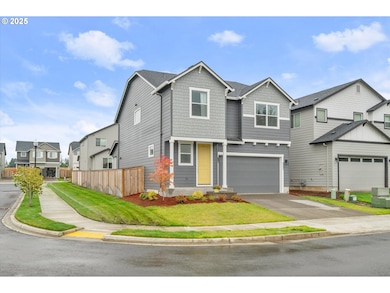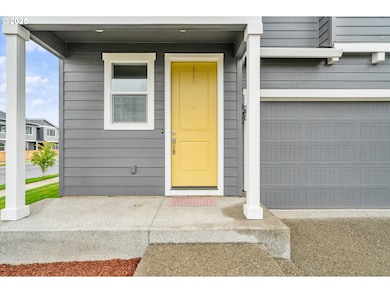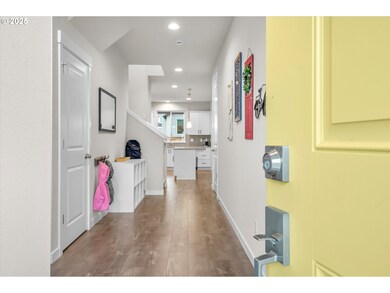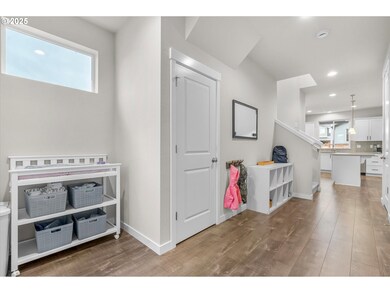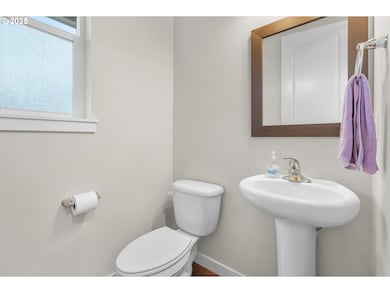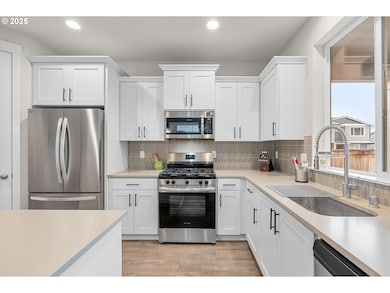4231 NE 184th St Vancouver, WA 98686
Estimated payment $3,007/month
Highlights
- Craftsman Architecture
- Loft
- Quartz Countertops
- Vaulted Ceiling
- Corner Lot
- Private Yard
About This Home
This 4-bedroom, 2.5-bath home offers a bright, open layout that feels welcoming from the start. The kitchen features quartz countertops, a gas range, and crisp white cabinetry—ideal for everyday living and entertaining. Tall ceilings, a cozy gas fireplace, and beautiful trim details add character throughout. Upstairs, you'll find all four bedrooms, including a vaulted primary suite with a walk-in closet and private bath, plus convenient laundry. With A/C, a 2-car garage, and a fully fenced yard, this home blends comfort, style, and practicality in all the right ways. Community park is 100 yards away. Amazing community. Do not miss this one.
Listing Agent
Harcourts Real Estate Network Group, LLC License #21002401 Listed on: 09/17/2025

Home Details
Home Type
- Single Family
Est. Annual Taxes
- $342
Year Built
- Built in 2024
Lot Details
- 3,484 Sq Ft Lot
- Fenced
- Corner Lot
- Level Lot
- Sprinkler System
- Private Yard
Parking
- 2 Car Attached Garage
- Garage on Main Level
- Garage Door Opener
- Driveway
Home Design
- Craftsman Architecture
- Composition Roof
- Lap Siding
- Cement Siding
Interior Spaces
- 2,038 Sq Ft Home
- 2-Story Property
- Vaulted Ceiling
- Gas Fireplace
- Double Pane Windows
- Vinyl Clad Windows
- Sliding Doors
- Family Room
- Living Room
- Dining Room
- Loft
- Crawl Space
- Laundry Room
Kitchen
- Free-Standing Gas Range
- Plumbed For Ice Maker
- Dishwasher
- Kitchen Island
- Quartz Countertops
- Disposal
Flooring
- Wall to Wall Carpet
- Laminate
- Vinyl
Bedrooms and Bathrooms
- 4 Bedrooms
- Walk-in Shower
Schools
- Pleasant Valley Elementary And Middle School
- Prairie High School
Utilities
- 95% Forced Air Zoned Heating and Cooling System
- Heating System Uses Gas
- Heat Pump System
- High Speed Internet
Additional Features
- Accessibility Features
- ENERGY STAR Qualified Equipment for Heating
- Covered Patio or Porch
Listing and Financial Details
- Assessor Parcel Number 986065259
Community Details
Overview
- Property has a Home Owners Association
- Rolling Rock Community Management Association, Phone Number (503) 330-2405
Additional Features
- Common Area
- Resident Manager or Management On Site
Map
Home Values in the Area
Average Home Value in this Area
Tax History
| Year | Tax Paid | Tax Assessment Tax Assessment Total Assessment is a certain percentage of the fair market value that is determined by local assessors to be the total taxable value of land and additions on the property. | Land | Improvement |
|---|---|---|---|---|
| 2025 | $4,013 | $457,119 | $185,000 | $272,119 |
| 2024 | $342 | $445,390 | $185,000 | $260,390 |
| 2023 | -- | -- | -- | -- |
Property History
| Date | Event | Price | List to Sale | Price per Sq Ft |
|---|---|---|---|---|
| 10/27/2025 10/27/25 | For Sale | $564,900 | 0.0% | $277 / Sq Ft |
| 10/13/2025 10/13/25 | Off Market | $564,900 | -- | -- |
| 09/17/2025 09/17/25 | For Sale | $589,900 | -- | $289 / Sq Ft |
Purchase History
| Date | Type | Sale Price | Title Company |
|---|---|---|---|
| Warranty Deed | $589,960 | Chicago Title |
Mortgage History
| Date | Status | Loan Amount | Loan Type |
|---|---|---|---|
| Previous Owner | $471,960 | New Conventional |
Source: Regional Multiple Listing Service (RMLS)
MLS Number: 517954826
APN: 986065-259
- 4308 NE 185th St
- 4225 NE 186th St Unit LOT 260
- 4303 NE 186th St Unit LOT 259
- 4307 NE 186th St Unit LOT 258
- 18501 NE 44th Ave Unit LOT 364
- 18503 NE 44th Ave Unit LOT 365
- 18505 NE 44th Ave Unit LOT 366
- 18507 NE 44th Ave Unit LOT 367
- 4224 NE 186th St Unit LOT 251
- 4306 NE 186th St Unit LOT 253
- 18500 NE 45th Ave Unit LOT 363
- 18502 NE 45th Ave Unit LOT 362
- The 1626 Plan at Ramble Creek - Duplex and Triplex
- The 2676 Plan at Ramble Creek - Single Family Homes
- The 2096 Plan at Ramble Creek - Single Family Homes
- The 2001 Plan at Ramble Creek - Single Family Homes
- The 1594 Plan at Ramble Creek - Single Family Homes
- The 2260 Plan at Ramble Creek - Single Family Homes
- The 2321 Plan at Ramble Creek - Single Family Homes
- The 1670 Plan at Ramble Creek - Single Family Homes
- 1920 NE 179th St
- 16501 NE 15th St
- 13914 NE Salmon Creek Ave
- 14505 NE 20th Ave
- 2406 NE 139th St
- 13414 NE 23rd Ave
- 6901 NE 131st Way
- 6914 NE 126th St
- 1511 SW 13th Ave
- 917 SW 31st St
- 1824 NE 104th Loop
- 10300 NE Stutz Rd
- 2703 NE 99th St
- 10405 NE 9th Ave
- 9615 NE 25th Ave
- 10223 NE Notchlog Dr
- 9501 NE 19th Ave
- 4400 NE 89th Way
- 441 S 69th Place
- 9211 NE 15th Ave
