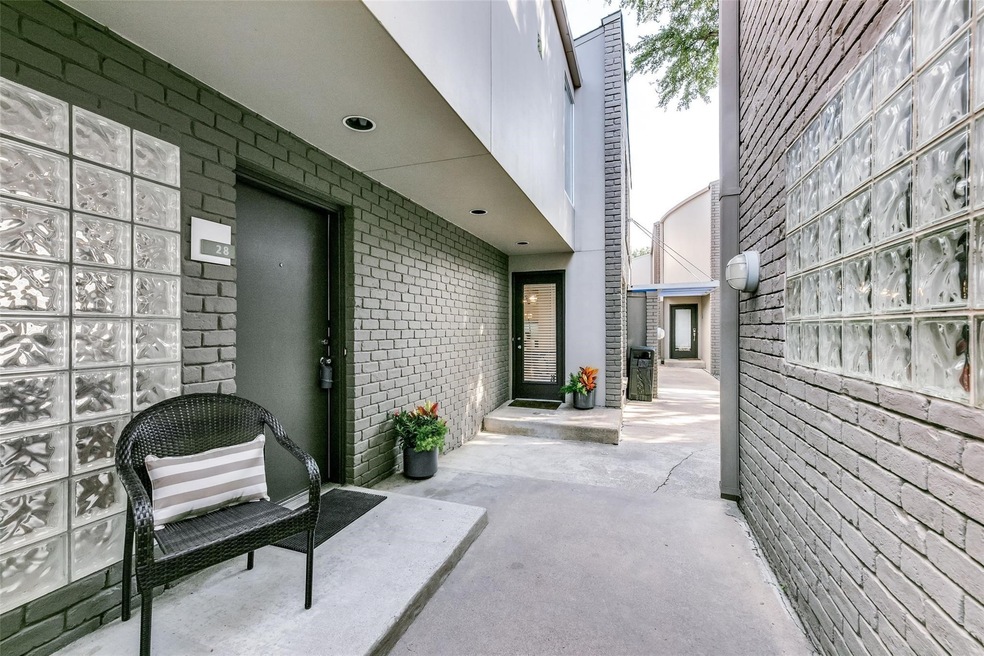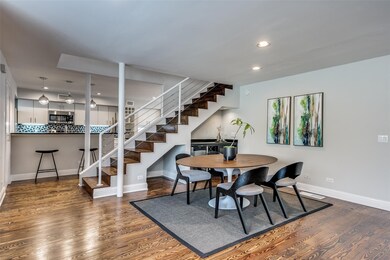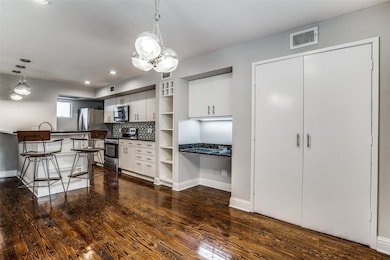4231 Travis St Unit 28 Dallas, TX 75205
Uptown NeighborhoodHighlights
- 1.14 Acre Lot
- Midcentury Modern Architecture
- 2 Fireplaces
- Open Floorplan
- Wood Flooring
- Corner Lot
About This Home
Mid-century-modern, walk-up condo located in the best location in Dallas. Walk to the Katy Trail, all of the retail and restaurants on Knox, Uptown, and a block away from Highland Park. This 3-bedroom, 2-story home offers a convenient, open floor plan perfect for hosting friends or roommates wanting their own space. The main level offers a roomy living, dining, and eat-in kitchen, plus a powder bath and attached 1-car garage - the only unit to have it. The second level boasts an expansive primary bedroom and en-suite bath with two other well-appointed bedrooms and full baths of their own. Enjoy a low-maintenance, lock-and-leave residence in one of the most sought-after locations in the city, walkable to grocery stores, gyms, and the best restaurants that Dallas has to offer.
Listing Agent
Compass RE Texas, LLC. Brokerage Phone: 214-676-4487 License #0743032 Listed on: 11/24/2025

Co-Listing Agent
Compass RE Texas, LLC. Brokerage Phone: 214-676-4487 License #0830378
Condo Details
Home Type
- Condominium
Year Built
- Built in 1994
Lot Details
- Few Trees
Parking
- 1 Car Attached Garage
- Rear-Facing Garage
- Single Garage Door
- Garage Door Opener
- Additional Parking
- Outside Parking
Home Design
- Midcentury Modern Architecture
- Flat Roof Shape
- Brick Exterior Construction
- Pillar, Post or Pier Foundation
- Composition Roof
- Stucco
Interior Spaces
- 2,624 Sq Ft Home
- 2-Story Property
- Open Floorplan
- Built-In Features
- Dry Bar
- Decorative Lighting
- 2 Fireplaces
- Wood Burning Fireplace
- Window Treatments
Kitchen
- Eat-In Kitchen
- Electric Range
- Microwave
- Dishwasher
- Granite Countertops
- Disposal
Flooring
- Wood
- Ceramic Tile
Bedrooms and Bathrooms
- 3 Bedrooms
- Walk-In Closet
Laundry
- Laundry in Utility Room
- Stacked Washer and Dryer
Home Security
Outdoor Features
- Uncovered Courtyard
- Outdoor Grill
- Front Porch
Schools
- Milam Elementary School
- Rusk Middle School
- North Dallas High School
Utilities
- Central Heating and Cooling System
- Vented Exhaust Fan
- High Speed Internet
- Cable TV Available
Listing and Financial Details
- Residential Lease
- Property Available on 11/26/25
- Tenant pays for electricity
- 12 Month Lease Term
- Legal Lot and Block 6 / 1522
- Assessor Parcel Number 00C73520000000028
Community Details
Overview
- Association fees include insurance, ground maintenance, sewer, trash, water
- Proper Association
- Travis Ave Condo 4231 4233 Subdivision
Pet Policy
- Pet Size Limit
- Pet Deposit $500
- 2 Pets Allowed
Security
- Fire and Smoke Detector
Map
Property History
| Date | Event | Price | List to Sale | Price per Sq Ft |
|---|---|---|---|---|
| 11/24/2025 11/24/25 | For Rent | $4,000 | -1.2% | -- |
| 04/15/2023 04/15/23 | Rented | $4,050 | 0.0% | -- |
| 03/21/2023 03/21/23 | Under Contract | -- | -- | -- |
| 02/21/2023 02/21/23 | Price Changed | $4,050 | -2.4% | $2 / Sq Ft |
| 01/30/2023 01/30/23 | Price Changed | $4,150 | -2.4% | $2 / Sq Ft |
| 01/18/2023 01/18/23 | Price Changed | $4,250 | -2.3% | $2 / Sq Ft |
| 01/09/2023 01/09/23 | For Rent | $4,350 | -- | -- |
Source: North Texas Real Estate Information Systems (NTREIS)
MLS Number: 21120075
APN: 00C73520000000028
- 4242 Buena Vista St Unit 22
- 4231 Travis St Unit 20
- 4231 Travis St Unit 29
- 4231 Travis St Unit 17
- 4242 Travis St Unit 108
- 3352 Miro Place
- 4134 Travis St Unit 11
- 4221 Cole Ave Unit 103
- 4122 Travis St Unit 13A
- 4122 Travis St Unit 2
- 3609 Springbrook St
- 4102 Buena Vista St Unit 7
- 4110 Travis St Unit E
- 4107 Rock Creek Dr
- 4124 Cole Ave Unit 205C
- 3916 Stonebridge Dr
- 4111 Cole Ave Unit 17
- 4403 Buena Vista St Unit 6
- 4414 Abbott Ave
- 4044 Buena Vista St Unit 104
- 4206 Buena Vista St Unit C
- 4229 Cole Ave Unit 112C
- 4235 Cole Ave
- 4306 Buena Vista St Unit 102B
- 4220 Cole Ave Unit 107
- 4311 Cole Ave Unit 106
- 4334 Buena Vista St Unit A
- 3344 Miro Place
- 4338 Travis St
- 4320 Cole Ave Unit 3
- 4115 Buena Vista St
- 4312 Mckinney Ave Unit 4
- 4319 Mckinney Ave Unit 103
- 4132 Cole Ave Unit 101A
- 4100 Travis St Unit 4
- 4409 Travis St Unit L
- 3619 Springbrook St
- 4104 Cole Ave
- 4414 Abbott Ave
- 4110 Mckinney Ave Unit 1






