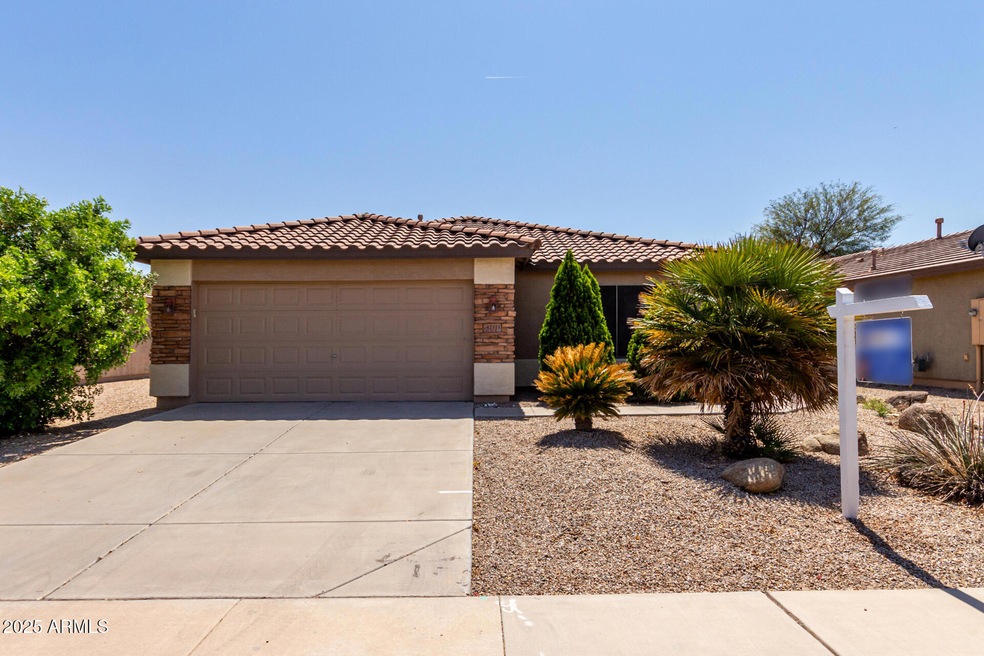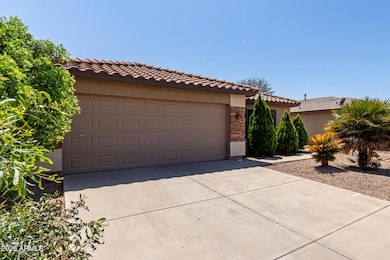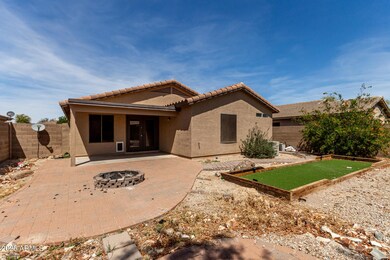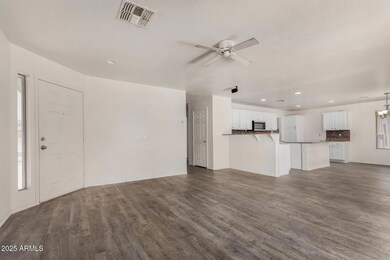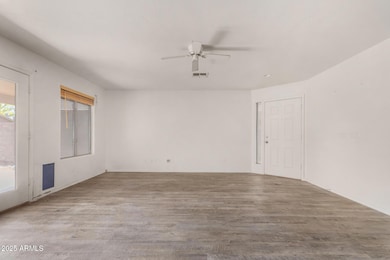
42311 W Bunker Dr Maricopa, AZ 85138
Rancho El Dorado NeighborhoodEstimated payment $1,731/month
Highlights
- Golf Course Community
- Granite Countertops
- Community Playground
- Pima Butte Elementary School Rated A-
- Breakfast Bar
- Kitchen Island
About This Home
SHORT SALE APPROVAL REQUIRED. Welcome to this beautiful single level home in the highly sought after Rancho El Dorado neighborhood! 3-bedroom, 2-bathroom home with open floor plan! The kitchen is well appointed, offering plenty of cabinetry and generous counter space—perfect for meal prep and entertaining. Step inside to a bright, open interior featuring neutral flooring and natural light. The spacious primary suite overlooks the backyard, boasts a large walk-in closet and a private en-suite bathroom. French doors welcome the outdoors - enjoy a private backyard retreat for relaxing or hosting guests. Quick drive to The Duke golf course, Mandy's Wine Bar, schools, and Maricopa shops.
Home Details
Home Type
- Single Family
Est. Annual Taxes
- $2,291
Year Built
- Built in 2004
Lot Details
- 5,911 Sq Ft Lot
- Block Wall Fence
HOA Fees
- $55 Monthly HOA Fees
Parking
- 2 Car Garage
Home Design
- Wood Frame Construction
- Tile Roof
- Stucco
Interior Spaces
- 1,399 Sq Ft Home
- 1-Story Property
- Washer and Dryer Hookup
Kitchen
- Breakfast Bar
- Built-In Microwave
- Kitchen Island
- Granite Countertops
Bedrooms and Bathrooms
- 3 Bedrooms
- Primary Bathroom is a Full Bathroom
- 2 Bathrooms
Schools
- Pima Butte Elementary School
- Desert Wind Middle School
- Maricopa High School
Utilities
- Central Air
- Heating System Uses Natural Gas
Listing and Financial Details
- Short Sale
- Tax Lot 76
- Assessor Parcel Number 512-14-076
Community Details
Overview
- Association fees include ground maintenance
- Rancho El Dorado Hom Association, Phone Number (480) 551-4300
- Built by Standard Pacific
- Phase Ii Parcel 21 At Rancho El Dorado Subdivision
Recreation
- Golf Course Community
- Community Playground
Map
Home Values in the Area
Average Home Value in this Area
Tax History
| Year | Tax Paid | Tax Assessment Tax Assessment Total Assessment is a certain percentage of the fair market value that is determined by local assessors to be the total taxable value of land and additions on the property. | Land | Improvement |
|---|---|---|---|---|
| 2025 | $2,291 | $24,204 | -- | -- |
| 2024 | $1,864 | $27,894 | -- | -- |
| 2023 | $2,314 | $21,907 | $7,928 | $13,979 |
| 2022 | $1,864 | $14,493 | $3,659 | $10,834 |
| 2021 | $1,355 | $13,478 | $0 | $0 |
| 2020 | $1,293 | $10,961 | $0 | $0 |
| 2019 | $1,244 | $10,258 | $0 | $0 |
| 2018 | $1,227 | $9,619 | $0 | $0 |
| 2017 | $1,169 | $9,741 | $0 | $0 |
| 2016 | $1,053 | $9,934 | $1,250 | $8,684 |
| 2014 | $1,006 | $6,453 | $1,000 | $5,453 |
Property History
| Date | Event | Price | Change | Sq Ft Price |
|---|---|---|---|---|
| 08/01/2025 08/01/25 | Price Changed | $269,000 | -3.6% | $192 / Sq Ft |
| 07/28/2025 07/28/25 | Price Changed | $279,000 | -3.5% | $199 / Sq Ft |
| 07/18/2025 07/18/25 | Price Changed | $289,000 | +13.3% | $207 / Sq Ft |
| 05/27/2025 05/27/25 | For Sale | $255,000 | 0.0% | $182 / Sq Ft |
| 05/23/2025 05/23/25 | Sold | $255,000 | 0.0% | $182 / Sq Ft |
| 04/15/2025 04/15/25 | Price Changed | $255,000 | -7.3% | $182 / Sq Ft |
| 04/09/2025 04/09/25 | For Sale | $275,000 | -12.7% | $197 / Sq Ft |
| 03/01/2023 03/01/23 | Sold | $315,000 | +4.0% | $225 / Sq Ft |
| 01/30/2023 01/30/23 | Pending | -- | -- | -- |
| 10/26/2022 10/26/22 | Price Changed | $303,000 | -1.0% | $217 / Sq Ft |
| 10/12/2022 10/12/22 | Price Changed | $306,000 | -3.8% | $219 / Sq Ft |
| 09/28/2022 09/28/22 | Price Changed | $318,000 | -2.8% | $227 / Sq Ft |
| 09/15/2022 09/15/22 | Price Changed | $327,000 | -3.8% | $234 / Sq Ft |
| 08/31/2022 08/31/22 | Price Changed | $340,000 | -0.6% | $243 / Sq Ft |
| 08/17/2022 08/17/22 | Price Changed | $342,000 | -3.7% | $244 / Sq Ft |
| 08/04/2022 08/04/22 | Price Changed | $355,000 | -10.1% | $254 / Sq Ft |
| 07/21/2022 07/21/22 | Price Changed | $395,000 | -0.3% | $282 / Sq Ft |
| 06/30/2022 06/30/22 | Price Changed | $396,000 | -1.7% | $283 / Sq Ft |
| 06/16/2022 06/16/22 | Price Changed | $403,000 | -1.9% | $288 / Sq Ft |
| 06/02/2022 06/02/22 | Price Changed | $411,000 | -2.6% | $294 / Sq Ft |
| 05/19/2022 05/19/22 | Price Changed | $422,000 | -3.0% | $302 / Sq Ft |
| 05/04/2022 05/04/22 | For Sale | $435,000 | -- | $311 / Sq Ft |
Purchase History
| Date | Type | Sale Price | Title Company |
|---|---|---|---|
| Warranty Deed | $315,000 | Os National | |
| Warranty Deed | $366,200 | Os National | |
| Deed In Lieu Of Foreclosure | $233,000 | None Available | |
| Special Warranty Deed | $128,454 | -- |
Mortgage History
| Date | Status | Loan Amount | Loan Type |
|---|---|---|---|
| Open | $309,294 | FHA | |
| Previous Owner | $126,597 | FHA | |
| Previous Owner | $134,992 | Purchase Money Mortgage | |
| Previous Owner | $221,350 | Fannie Mae Freddie Mac | |
| Previous Owner | $38,000 | Stand Alone Second | |
| Previous Owner | $142,500 | Fannie Mae Freddie Mac | |
| Previous Owner | $128,452 | Unknown |
Similar Homes in Maricopa, AZ
Source: Arizona Regional Multiple Listing Service (ARMLS)
MLS Number: 6848643
APN: 512-14-076
- 42347 W Bunker Dr
- 42458 W Desert Fairways Dr
- 42229 W Venture Rd
- 42292 W Venture Rd
- 42473 W Hall Dr
- 22130 N Van Loo Dr
- 22670 N Kennedy Dr
- 42383 W Hillman Dr
- 42422 W Bravo Dr
- 42538 W Sunland Dr
- 21977 N Van Loo Dr
- 42382 W Hillman Dr
- 22625 N Van Loo Dr
- 22139 N O Sullivan Dr
- 42780 W Venture Rd
- 39980 Sparks Ct
- 39970 Sparks Ct
- 39995 Sparks Ct
- 39965 Sparks Ct
- 39985 Sparks Ct
- 22530 N Van Loo Dr
- 42575 W Sunland Dr
- 42479 W Chambers Dr
- 42028 W Sunland Dr
- 22499 N Dietz Dr
- 21837 N Backus Dr
- 21619 N Van Loo Dr
- 42187 W Chisholm Dr
- 42319 W Anne Ln
- 41897 W Colby Dr
- 42581 W Michaels Dr
- 40871 W Sunland Dr
- 41220 W Colby Dr
- 42085 W Morning Glory Way
- 44002 W Granite Dr
- 43741 W Wade Dr
- 20705 N Lemon Drop Dr
- 20775 N Roadrunner Ln
- 43826 W Rio Grande Dr
- 43780 W Elm Dr
