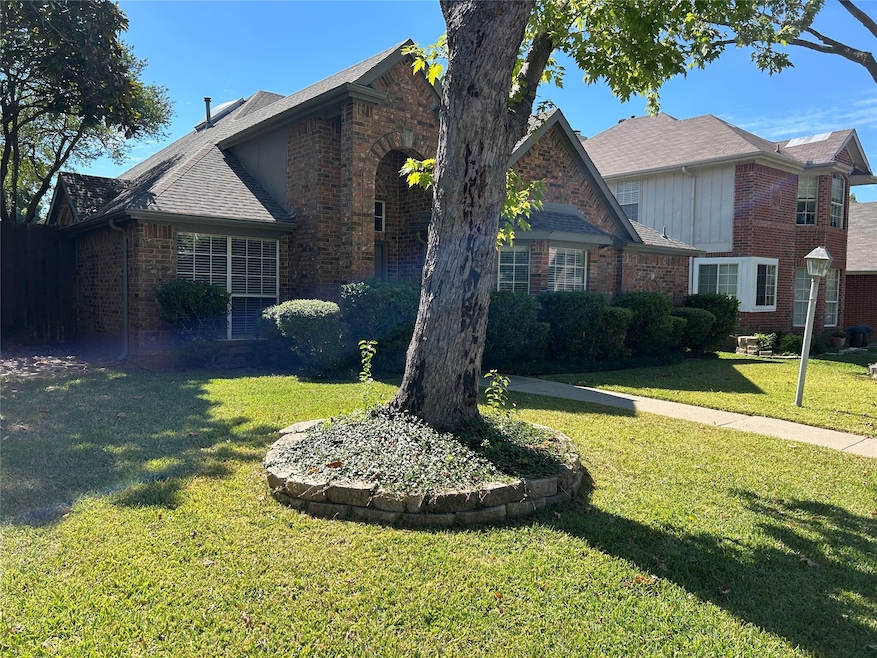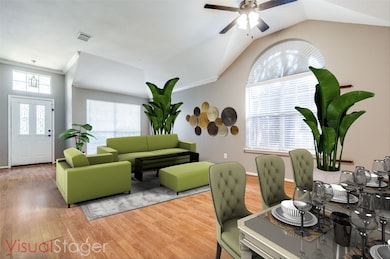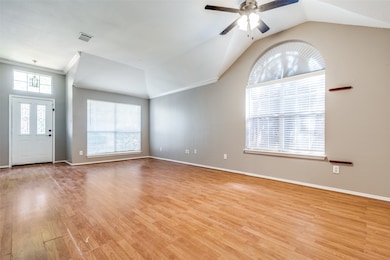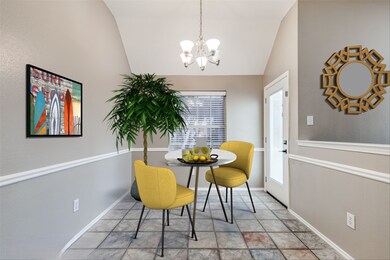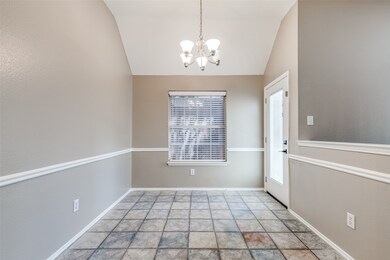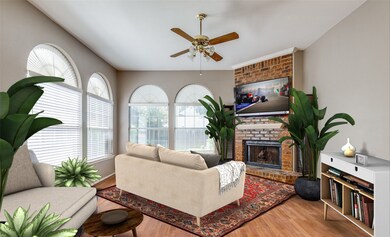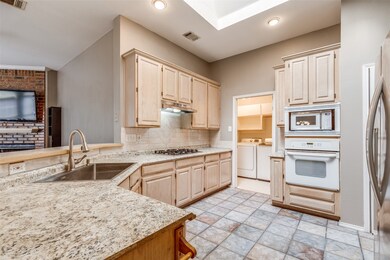4232 Briarbend Rd Dallas, TX 75287
Far North Dallas NeighborhoodHighlights
- Open Floorplan
- Traditional Architecture
- 2 Car Attached Garage
- Mitchell Elementary School Rated A
- Private Yard
- Eat-In Kitchen
About This Home
This upbeat pocket east of Midway Road radiates good energy, spacious lots, and pride of ownership among surrounding single-family homes. Only 8 miles from UTD, for students and faculty! Just minutes south, Addison offers endless dining and entertainment options. Whether you refresh now or later, this property stands as one of the best values in the area. Walk to Mitchell Elementary, enjoy Bent Tree West Swim & Tennis Center, open to all, and experience a move-in ready home in a thriving location. Ongoing growth near Willowbend Mall ensures lasting value! 4232 Briarbend sits just north of Frankford and east of Midway—uniquely positioned in Dallas, Collin County, and Plano West ISD! Ideal for a growing family or downsizer seeking single-level living. No HOA. Major updates include new HVAC, roof, siding, paint inside and out, and replaced ceilings. High ceilings and large windows fill the home with natural light. Kitchen opens to the breakfast room and cozy den overlooking the lush yard and patio—perfect for a cocktail pool or hot tub. Side patio off both dining areas invites an outdoor cook center. The layout flows effortlessly for everyday living and entertaining. Primary suite features two walk-in closets. Rear entry garage opens directly to the kitchen, with extra parking for a boat or trailer. This quiet, established neighborhood offers quick access to the Dallas North Tollway—downtown is just minutes away! Surrounded by major shopping, dining, and nearby parks and ponds, this home delivers comfort, convenience, and long-term appeal. List of updates in Transaction Desk. For faculty & students of UTD: 7.5 miles to University of Dallas (UTD) in Richardson.
Listing Agent
Ebby Halliday, REALTORS Brokerage Phone: 214-210-1500 License #0461018 Listed on: 11/18/2025

Home Details
Home Type
- Single Family
Est. Annual Taxes
- $5,736
Year Built
- Built in 1992
Lot Details
- 6,098 Sq Ft Lot
- Wood Fence
- Private Yard
Parking
- 2 Car Attached Garage
- Parking Accessed On Kitchen Level
- Alley Access
- Rear-Facing Garage
- Garage Door Opener
Home Design
- Traditional Architecture
- Brick Exterior Construction
- Slab Foundation
Interior Spaces
- 1,789 Sq Ft Home
- 1-Story Property
- Open Floorplan
- Decorative Lighting
- Wood Burning Fireplace
- Fire and Smoke Detector
Kitchen
- Eat-In Kitchen
- Electric Oven
- Gas Cooktop
- Dishwasher
- Disposal
Flooring
- Laminate
- Ceramic Tile
Bedrooms and Bathrooms
- 3 Bedrooms
- Walk-In Closet
- 2 Full Bathrooms
Schools
- Mitchell Elementary School
- Shepton High School
Utilities
- Central Heating and Cooling System
- Gas Water Heater
Listing and Financial Details
- Residential Lease
- Property Available on 11/19/25
- Tenant pays for all utilities, cable TV
- 12 Month Lease Term
- Legal Lot and Block 33C / 13
- Assessor Parcel Number R1532013033C1
Community Details
Overview
- Highlands Pkwy Subdivision
Pet Policy
- Limit on the number of pets
- Pet Size Limit
Map
Source: North Texas Real Estate Information Systems (NTREIS)
MLS Number: 21115453
APN: R-1532-013-033C-1
- 4256 Peppermill Ln
- 4316 N Capistrano Dr
- 4223 Lawngate Dr
- 4236 Winding Way Ct
- 18545 Vista Del Sol Dr
- 4242 N Capistrano Dr Unit 181
- 4242 N Capistrano Dr Unit 235
- 4047 Briarbend Rd
- 18940 Misthaven Place
- 4056 Windhaven Ln
- 18625 Tall Oak Dr
- 18851 Park Grove Ln
- 18944 Ravenglen Ct
- 18515 Park Grove Ln
- 4020 Windhaven Ln
- 4055 Seabury Dr
- 18240 Midway Rd Unit 603
- 18240 Midway Rd Unit 204
- 18240 Midway Rd Unit 205
- 18240 Midway Rd Unit 902
- 4247 Millview Ln
- 4242 N Capistrano Dr Unit 146
- 4242 N Capistrano Dr Unit 203
- 4242 N Capistrano Dr Unit 118
- 4007 Kirkmeadow Ln
- 18638 Tall Oak Dr
- 4010 Windhaven Ln
- 4411 Rushing Rd
- 4215 Voss Hills Place Unit ID1019487P
- 4300 Rosemeade Pkwy
- 18959 N Dallas Pkwy
- 4141 Rosemeade Pkwy
- 18665 Midway Rd
- 4695 Haverwood Ln
- 4031 Joshua Ln
- 4343 Rosemeade Pkwy
- 18725 Dallas Pkwy
- 18240 Midway Rd Unit 904
- 18240 Midway Rd Unit 606
- 18800 Lina St
