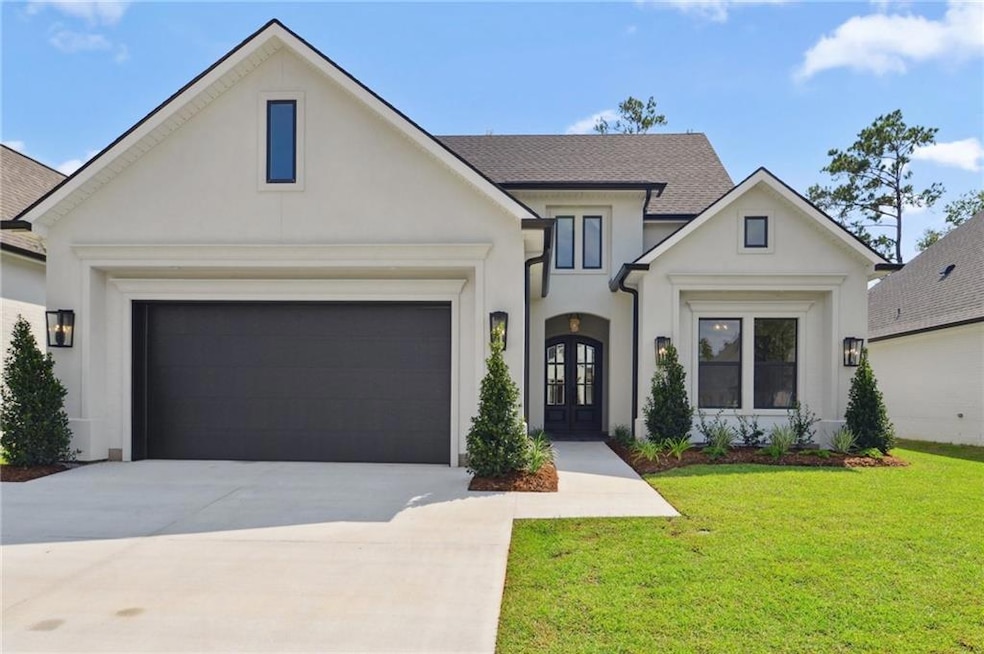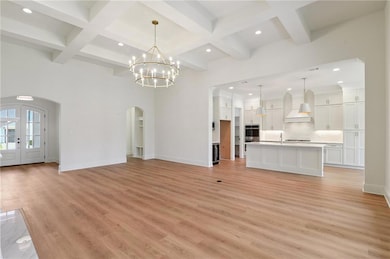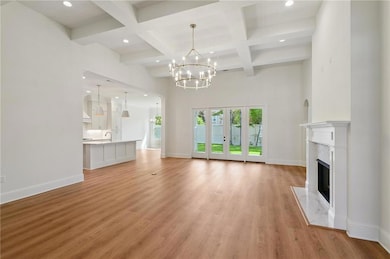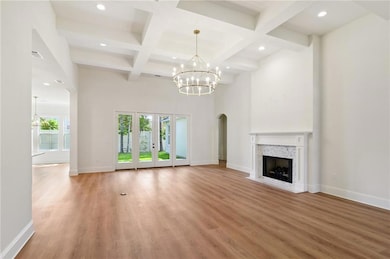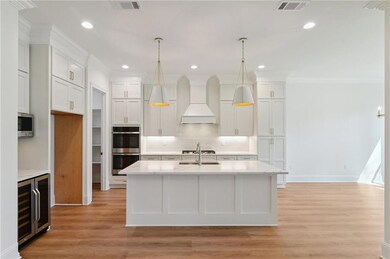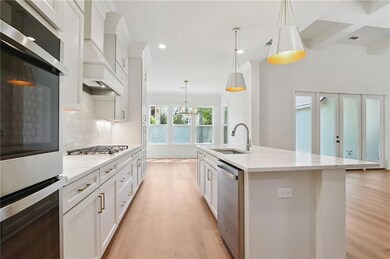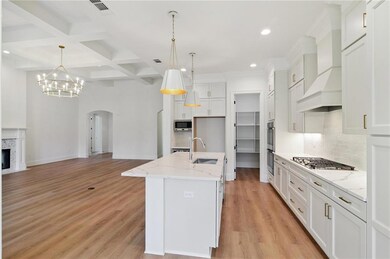4232 Cypress Point Dr Covington, LA 70433
Estimated payment $4,120/month
Highlights
- New Construction
- Gated Community
- Freestanding Bathtub
- Covington Elementary School Rated A-
- Contemporary Architecture
- Cathedral Ceiling
About This Home
Brand New Construction by Guastella Properties located in the highly sought after gated neighborhood of The Estates at Watercross. Welcome home to this stunning 4-bedroom 3- bathroom residence. Bringing distinction and beauty to the exterior of the home, you will be greeted by a gaslit entrance and professional landscaping. Once entering, you will see a thoughtfully designed estate with modern living in mind, featuring an open-concept floor plan, soaring 13 ft. coffered ceilings in the living room, a stylish brick accent wall that adds warmth and character, and an abundance of natural light throughout. The chef's kitchen boasts custom cabinetry stretching from floor to ceiling, gleaming quartz countertops, large walk-in pantry, stainless steel appliances including a wine cooler, and a large island great for entertaining. The spacious primary suite offers a decorative molding wall in the bedroom attached to a spa-inspired bathroom with dual vanities, a large free standing soaking tub, walk-in shower with rain can, and dramatic cathedral style ceilings attached to a generous walk-in closet. Additional highlights include a 2-car garage with an oversized driveway, and a covered pavestone patio with hookups ready to install your dream outdoor kitchen. Don't miss your chance to make this house your next home!
Home Details
Home Type
- Single Family
Year Built
- Built in 2025 | New Construction
Lot Details
- Lot Dimensions are 61.55 x 120.53
- Fenced
- Permeable Paving
- Rectangular Lot
HOA Fees
- $70 Monthly HOA Fees
Home Design
- Contemporary Architecture
- Brick Exterior Construction
- Slab Foundation
- Shingle Roof
- Stucco
Interior Spaces
- 2,565 Sq Ft Home
- Property has 1 Level
- Tray Ceiling
- Cathedral Ceiling
- Gas Fireplace
- Washer and Dryer Hookup
Kitchen
- Double Oven
- Cooktop
- Microwave
- Dishwasher
- Wine Cooler
- Stainless Steel Appliances
- Stone Countertops
- Disposal
Bedrooms and Bathrooms
- 4 Bedrooms
- 3 Full Bathrooms
- Freestanding Bathtub
- Soaking Tub
Parking
- 2 Car Garage
- Garage Door Opener
Eco-Friendly Details
- Energy-Efficient Windows
- Energy-Efficient Insulation
Location
- City Lot
Utilities
- Central Heating and Cooling System
- High-Efficiency Water Heater
Listing and Financial Details
- Home warranty included in the sale of the property
- Tax Lot 8
- Assessor Parcel Number lot 8
Community Details
Overview
- Estates At Watercross Subdivision
Security
- Gated Community
Map
Home Values in the Area
Average Home Value in this Area
Property History
| Date | Event | Price | List to Sale | Price per Sq Ft |
|---|---|---|---|---|
| 12/01/2025 12/01/25 | For Sale | $654,000 | -- | $255 / Sq Ft |
Source: ROAM MLS
MLS Number: 2532357
- 4220 Cypress Point Dr
- 4217 Cypress Point Dr
- 4208 Cypress Point Dr
- 5040 Twin River Place
- 5036 Twin River Place
- 4237 Cypress Point Dr
- 5044 Twin River Place
- 4245 Cypress Point Dr
- 5060 Twin River Place
- 5009 Twin River Place
- 4221 Cypress Point Dr
- 5073 Twin River Place
- 5081 Twin River Place
- 5089 Twin River Place
- 5077 Twin River Place
- 6013 Twin River Ln
- 4276 Cypress Point Dr
- 4080 Cypress Point Dr
- 55 Begonia Dr
- 49 Camellia Dr
- 8382 Westshore Dr
- 97 N Magnolia Dr
- 109 N Magnolia Dr
- 1776 Continental Dr
- 1632 Continental Dr
- 12 Begonia Dr
- 200 Pinnacle Pkwy
- 71121 Highway 21 Unit E
- 18061 Three Rivers Rd
- 324 Rue Petite
- 324 Rue Petite None
- 18018 Derbes Dr
- 58 Maison Dr
- 215 W 9th Ave
- 315 W 9th Ave
- 1842 Ochsner Blvd
- 1128 W 11th Ave
- 520 Myrtle Dr
- 344 Ormond Dr
- 1612 Versailles Business Pkwy
