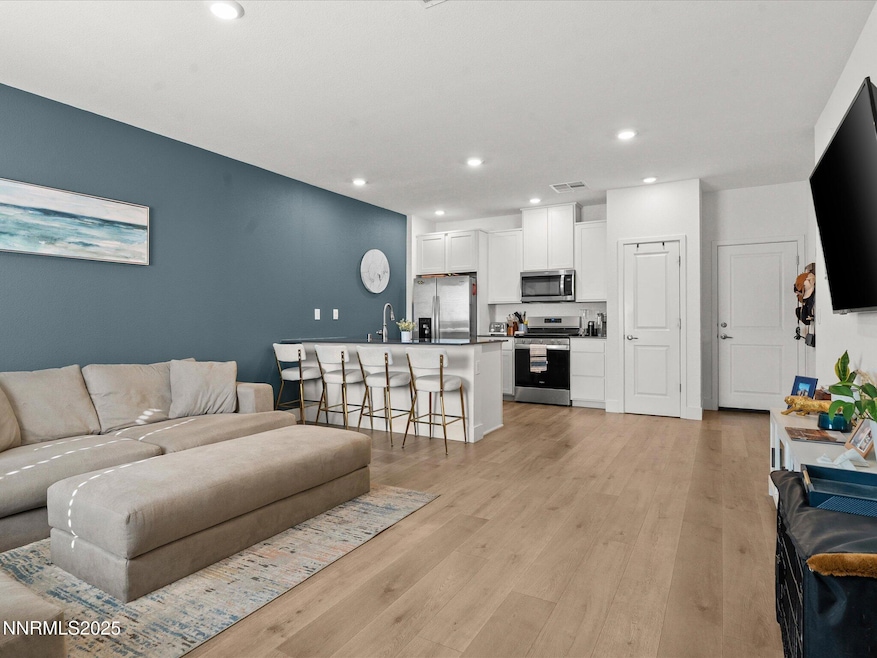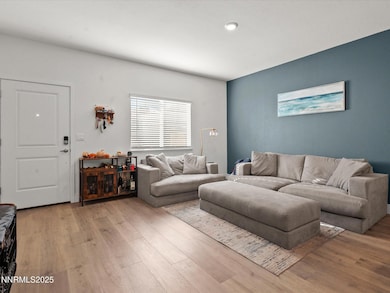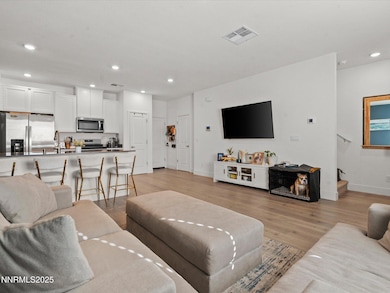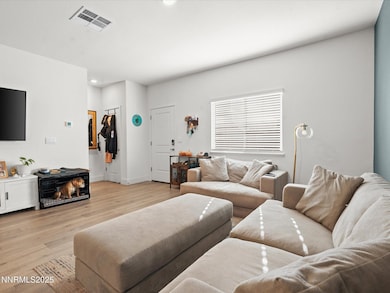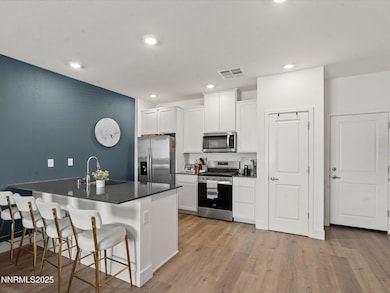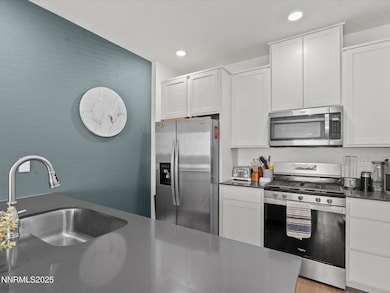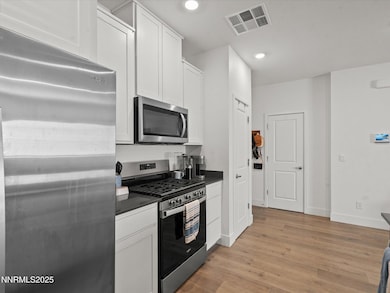4232 Fawnridge Place Reno, NV 89503
Kings Row NeighborhoodEstimated payment $2,659/month
3
Beds
2.5
Baths
1,320
Sq Ft
$341
Price per Sq Ft
Highlights
- View of Trees or Woods
- Great Room
- Double Pane Windows
- Reno High School Rated A
- 2 Car Attached Garage
- Walk-In Closet
About This Home
Perfect townhome for anyone looking for a home that is move in ready, basically brand new, low maintenance, and easy access to downtown, shopping, UNR, restaurants. A quiet community with a large grassy area for dogs to run or to enjoy the sunshine.
Townhouse Details
Home Type
- Townhome
Est. Annual Taxes
- $3,384
Year Built
- Built in 2023
Lot Details
- 1,176 Sq Ft Lot
- 1 Common Wall
- Fenced Front Yard
- Landscaped
Parking
- 2 Car Attached Garage
- Parking Available
- Common or Shared Parking
- Epoxy
- Garage Door Opener
Property Views
- Woods
- Mountain
Home Design
- Slab Foundation
- Pitched Roof
- Shingle Roof
- Composition Roof
- Stick Built Home
- Stucco
Interior Spaces
- 1,320 Sq Ft Home
- 2-Story Property
- Wired For Data
- Double Pane Windows
- Vinyl Clad Windows
- Blinds
- Smart Doorbell
- Great Room
- Smart Thermostat
Kitchen
- Built-In Oven
- Gas Range
- Microwave
- Dishwasher
- Disposal
Flooring
- Carpet
- Luxury Vinyl Tile
Bedrooms and Bathrooms
- 3 Bedrooms
- Walk-In Closet
- Dual Sinks
- Primary Bathroom includes a Walk-In Shower
Laundry
- Laundry in Hall
- Shelves in Laundry Area
- Washer and Electric Dryer Hookup
Outdoor Features
- Patio
Schools
- Warner Elementary School
- Clayton Middle School
- Reno High School
Utilities
- Forced Air Heating and Cooling System
- Natural Gas Connected
- Tankless Water Heater
Listing and Financial Details
- Assessor Parcel Number 400-281-04
Community Details
Overview
- Property has a Home Owners Association
- Association fees include ground maintenance, snow removal
- Terra West Management Association, Phone Number (702) 251-4517
- Reno Community
- Mountain View Unit 1 Subdivision
- On-Site Maintenance
- The community has rules related to covenants, conditions, and restrictions
Recreation
- Snow Removal
Security
- Fire and Smoke Detector
Map
Create a Home Valuation Report for This Property
The Home Valuation Report is an in-depth analysis detailing your home's value as well as a comparison with similar homes in the area
Home Values in the Area
Average Home Value in this Area
Property History
| Date | Event | Price | List to Sale | Price per Sq Ft |
|---|---|---|---|---|
| 11/26/2025 11/26/25 | For Sale | $450,000 | -- | $341 / Sq Ft |
Source: Northern Nevada Regional MLS
Source: Northern Nevada Regional MLS
MLS Number: 250058590
Nearby Homes
- 4128 Scenic Dr
- 2640 Dana Kristin Ln
- 186 Rissone Ln Unit Lot 27
- 186 Rissone Ln
- 2562 River Hatchling Ln
- 180 Rissone Ln
- 180 Rissone Ln Unit Lot 28
- 575 Northstar Dr
- 2780 Elsie Irene Ln
- 166 Rissone Ln
- 166 Rissone Ln Unit LOT 31
- 160 Rissone Ln
- 160 Rissone Ln Unit LOT 32
- 2875 Idlewild Dr Unit 91
- 2260 W 6th St
- 165 Rissone Ln Unit Lot 45
- 161 Rissone Ln Unit Lot 46
- 2845 Idlewild Dr Unit 313
- 4539 Windcrest Dr
- 4690 Windcrest Dr Unit 3
- 1100 Solitude Trail
- 1675 Sky Mountain Dr
- 1550 Sky Valley Dr
- 1555 Sky Valley Dr
- 4775 Summit Ridge Dr
- 1680 Sky Mountain Dr
- 640 James Ln
- 2500 Dickerson Rd
- 2875 Idlewild Dr Unit 12
- 730 Wyoming Ave
- 3280 Everett Dr
- 500 Stoker Ave
- 1175 Akard Dr
- 4275 W 4th St
- 1400 Stardust St
- 1850 Idlewild Dr
- 1375 Carlin St Unit F
- 1301 Stardust St
- 3045 Slater Ct
- 5200 Summit Ridge Dr
