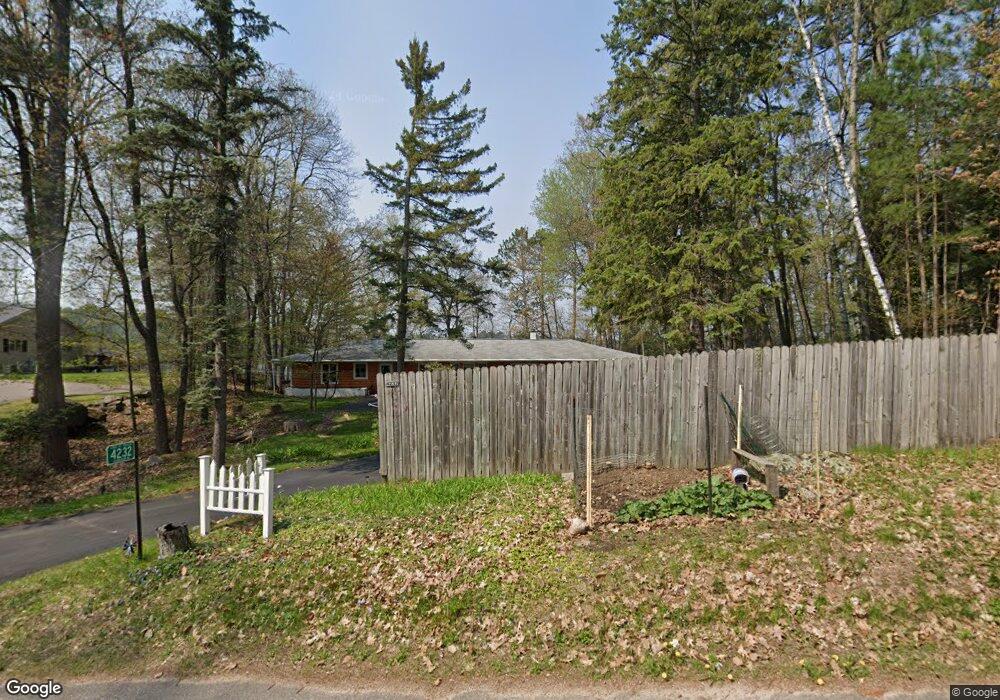4232 Islandview Rd Rhinelander, WI 54501
Estimated Value: $433,768 - $4,624,000
--
Bed
--
Bath
--
Sq Ft
0.56
Acres
About This Home
This home is located at 4232 Islandview Rd, Rhinelander, WI 54501 and is currently estimated at $1,491,692. 4232 Islandview Rd is a home located in Oneida County with nearby schools including Pelican Elementary School, James Williams Middle School, and Rhinelander High School.
Ownership History
Date
Name
Owned For
Owner Type
Purchase Details
Closed on
May 15, 2025
Sold by
Ridderbusch Alan D and Ridderbusch Patricia A
Bought by
Dornfeld Shane M and Dornfeld Jennifer K
Current Estimated Value
Home Financials for this Owner
Home Financials are based on the most recent Mortgage that was taken out on this home.
Original Mortgage
$275,000
Outstanding Balance
$274,024
Interest Rate
6.64%
Mortgage Type
New Conventional
Estimated Equity
$1,217,668
Purchase Details
Closed on
May 19, 2017
Sold by
Crossley Sherry L and Collier Gerald L
Bought by
Ridderbusch Alan D and Ridderbusch Patricia A
Create a Home Valuation Report for This Property
The Home Valuation Report is an in-depth analysis detailing your home's value as well as a comparison with similar homes in the area
Home Values in the Area
Average Home Value in this Area
Purchase History
| Date | Buyer | Sale Price | Title Company |
|---|---|---|---|
| Dornfeld Shane M | $4,450,000 | None Listed On Document | |
| Ridderbusch Alan D | $185,000 | Northwoods Title & Closing |
Source: Public Records
Mortgage History
| Date | Status | Borrower | Loan Amount |
|---|---|---|---|
| Open | Dornfeld Shane M | $275,000 |
Source: Public Records
Tax History Compared to Growth
Tax History
| Year | Tax Paid | Tax Assessment Tax Assessment Total Assessment is a certain percentage of the fair market value that is determined by local assessors to be the total taxable value of land and additions on the property. | Land | Improvement |
|---|---|---|---|---|
| 2024 | $2,935 | $196,300 | $89,200 | $107,100 |
| 2023 | $2,858 | $196,300 | $89,200 | $107,100 |
| 2022 | $2,000 | $196,300 | $89,200 | $107,100 |
| 2021 | $2,876 | $196,300 | $89,200 | $107,100 |
| 2020 | $2,277 | $196,300 | $89,200 | $107,100 |
| 2019 | $2,301 | $196,300 | $89,200 | $107,100 |
| 2018 | $2,369 | $196,300 | $89,200 | $107,100 |
| 2017 | $2,432 | $196,300 | $89,200 | $107,100 |
| 2016 | $2,508 | $196,300 | $89,200 | $107,100 |
| 2015 | $2,548 | $196,300 | $89,200 | $107,100 |
| 2014 | $2,548 | $196,300 | $89,200 | $107,100 |
| 2011 | $2,318 | $196,300 | $89,200 | $107,100 |
Source: Public Records
Map
Nearby Homes
- 4350 River Bend Rd
- 4139 Satuit Ln Unit 3
- 2823 Aspen Rd
- 2798 Aspen Rd
- 3378 Rd
- 2640 Winquist Rd
- Lot 6 Taylor Dr
- Lot 7 Taylor Dr
- Lot 4 Taylor Dr
- Lot 3 Taylor Dr
- Lot 9 Taylor Dr
- Lot 8 Taylor Dr
- Lot 5 Taylor Dr
- ON Cth G Unit 2062
- 4897 Jacobson Dr
- 4592 N Shore Dr
- ON Haymeadow Rd
- ON Driscoll Rd
- 3412 Hwy 8
- ON Hwy 8 Unit 37 Acres
- 4226 Islandview Rd
- 4236 Islandview Rd
- 4220 Islandview Rd
- 4242 Islandview Rd
- 4241 Islandview Rd
- 4245 Islandview Rd
- 4246 Islandview Rd
- 4212 Islandview Rd
- 4229 Islandview Rd
- 4250 Islandview Rd
- 4204 Islandview Rd
- 4254 Islandview Rd
- 4261 Islandview Rd
- 4217 Islandview Rd
- 4198 Islandview Rd
- 4258 Islandview Rd
- 4194 Islandview Rd
- 4193 Islandview Rd
- 4190 Islandview Rd
- 4271 Islandview Rd
