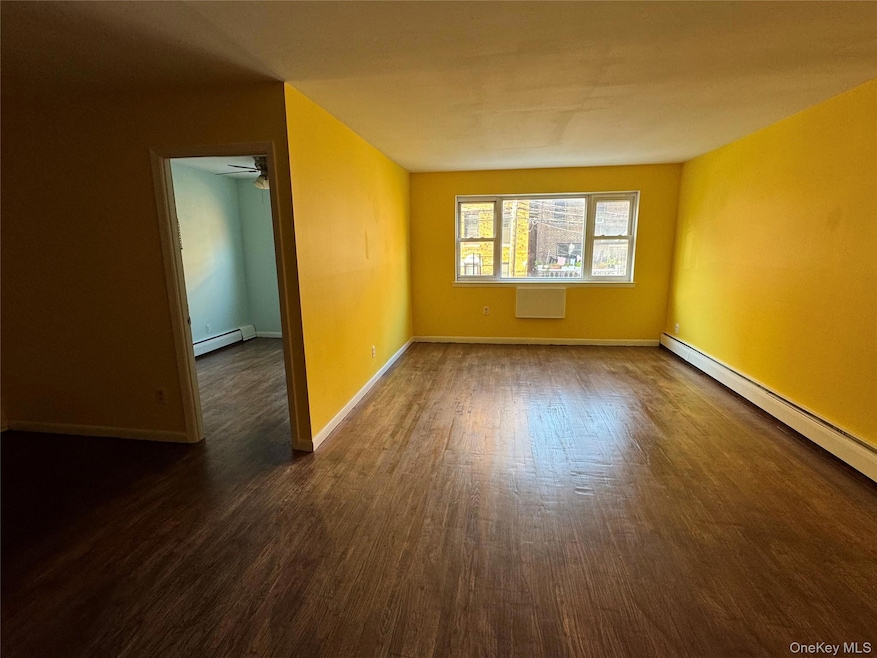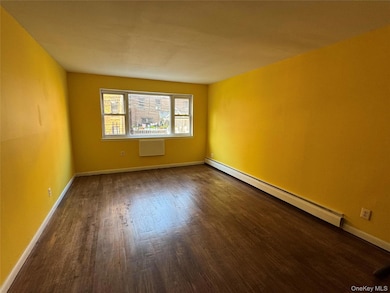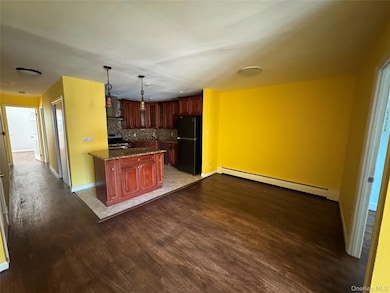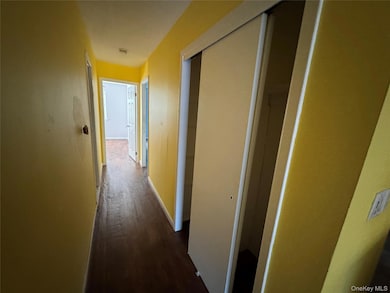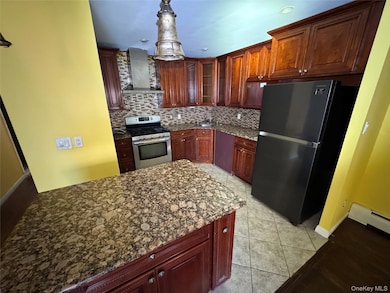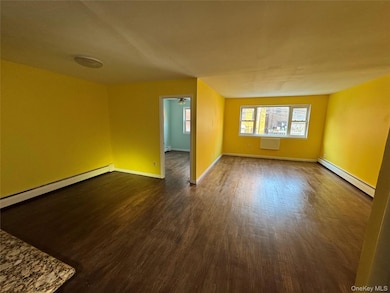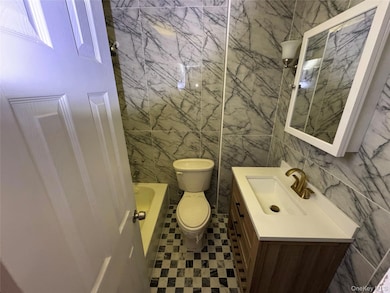4232 Judge St Elmhurst, NY 11373
Elmhurst Neighborhood
3
Beds
2
Baths
1,450
Sq Ft
2,200
Sq Ft Lot
Highlights
- Wood Flooring
- 3-minute walk to Elmhurst Avenue
- Dogs and Cats Allowed
- Kitchen Island
- Baseboard Heating
- 3-minute walk to Veteran's Grove Playground
About This Home
Extra spacious 3-bedroom/2 bathroom apartment in heart of Elmhurst. Recently renovated with some fresh improvements. All utilities included except for electricity. Building located near to Elmhurst hospital, all shopping and major transportation. Parking spot is available for extra fee $300
Listing Agent
Realty Depot LLC Brokerage Phone: 718-896-0777 License #49YA1046290 Listed on: 09/20/2025
Townhouse Details
Home Type
- Townhome
Est. Annual Taxes
- $12,178
Year Built
- Built in 1955
Lot Details
- 2,200 Sq Ft Lot
- 1 Common Wall
Parking
- 1 Car Garage
Home Design
- Brick Exterior Construction
Interior Spaces
- 1,450 Sq Ft Home
- 2-Story Property
- Wood Flooring
Kitchen
- Gas Range
- Kitchen Island
Bedrooms and Bathrooms
- 3 Bedrooms
- 2 Full Bathrooms
Schools
- Contact Agent Elementary School
- Contact Agent High School
Utilities
- Cooling System Mounted To A Wall/Window
- Baseboard Heating
- Natural Gas Connected
Community Details
- Dogs and Cats Allowed
Listing and Financial Details
- Rent includes gas, heat, hot water, sewer
- 12-Month Minimum Lease Term
- Assessor Parcel Number 01518-0036
Map
Source: OneKey® MLS
MLS Number: 915368
APN: 01518-0036
Nearby Homes
- 42-38 Judge St Unit 2A
- 42-38 Judge St Unit 3 A
- 8510 Elmhurst Ave Unit 6B
- 8425 Elmhurst Ave Unit 2I
- 44-10 Ketcham St Unit 3F
- 83-30 Vietor Ave Unit 417
- 83-30 Vietor Ave Unit 716
- 83-30 Vietor Ave Unit 603
- 83-30 Vietor Ave Unit 617
- 83-30 Vietor Ave Unit 109
- 83-30 Vietor Ave Unit 506
- 83-30 Vietor Ave Unit 624
- 83-30 Vietor Ave Unit 623
- 83-30 Vietor Ave Unit 601
- 83-30 Vietor Ave Unit 7C
- 44-05 MacNish St Unit 1E
- 44-05 MacNish St Unit 2G
- 83-13 Britton Ave
- 83-25 Vietor Ave Unit 1
- 4405 MacNish St Unit 1B
- 44-10 MacNish St Unit 1C
- 4005 Ithaca St Unit 4B
- 45-08 82th
- 4516 83rd St Unit W8A
- 4516 83rd St Unit E8K
- 40-39 Gleane St
- 41-42-42 Elbertson St Unit 402 Studio
- 80th st 80th St Unit 1
- 92-16 Whitney Ave
- 35-64 85th St Unit 4-D
- 87-08 Justice Ave Unit 6-G
- 93-38 43rd Ave
- 88-11 53rd Ave
- 41-22 75th St Unit 2B
- 35-50 92nd St
- 35-40 92nd St Unit 2Fl Front
- 40-35 95th St Unit 2A
- 8521 Grand Ave
- 89-20 55th Ave Unit 4T
- 35-20 93rd St
