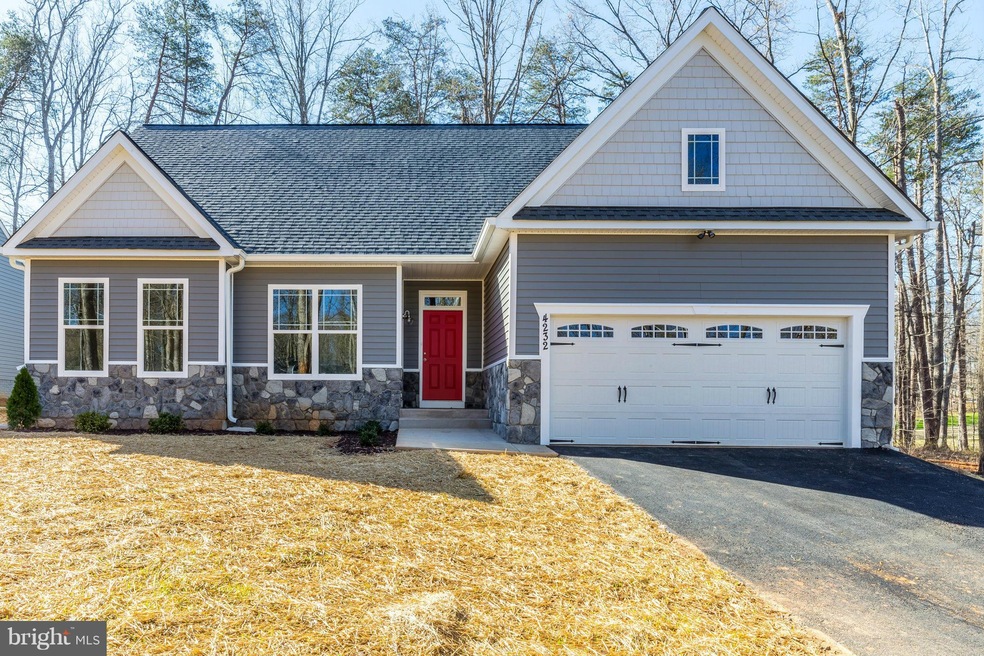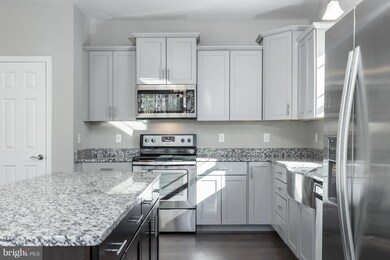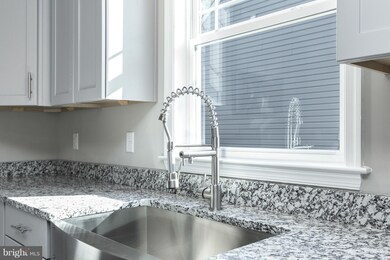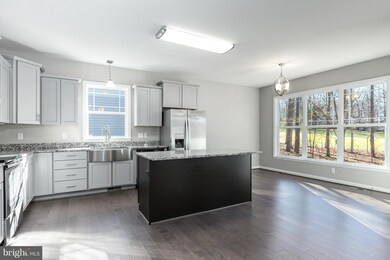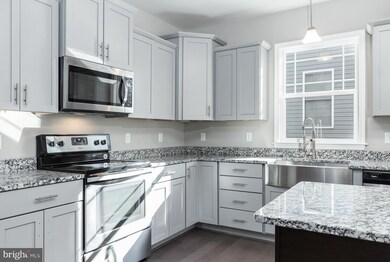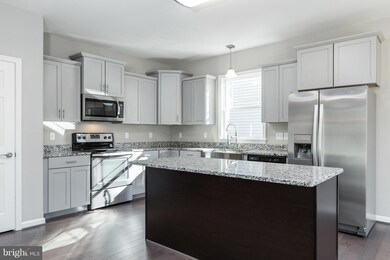
4232 Lakeview Pkwy Locust Grove, VA 22508
Highlights
- Marina
- Pier
- Golf Club
- Boat Ramp
- Boat or Launch Ramp
- Community Stables
About This Home
As of September 2017New Construction! Beautiful open floor plan with lots of windows with golf course view! Upstairs bedroom perfect for office, gym, or craft room! Kitchen boasts a farm sink with chef's faucet, granite counters, and stainless appliances! Deck perfect for grilling! Photos of similar home, colors and fixtures may vary!
Home Details
Home Type
- Single Family
Est. Annual Taxes
- $177
Year Built
- Built in 2017 | Newly Remodeled
Lot Details
- Home fronts navigable water
- Sandy Beach
- Landscaped
- The property's topography is level
- Backs to Trees or Woods
- Property is in very good condition
- Property is zoned R3
HOA Fees
- $112 Monthly HOA Fees
Parking
- 2 Car Attached Garage
- Garage Door Opener
- Off-Street Parking
Home Design
- Rambler Architecture
- Asphalt Roof
- Stone Siding
- Vinyl Siding
- Concrete Perimeter Foundation
Interior Spaces
- 2,097 Sq Ft Home
- Property has 2 Levels
- Open Floorplan
- Tray Ceiling
- Ceiling height of 9 feet or more
- Ceiling Fan
- Gas Fireplace
- Double Pane Windows
- Window Screens
- Insulated Doors
- Six Panel Doors
- Mud Room
- Entrance Foyer
- Great Room
- Family Room Off Kitchen
- Wood Flooring
- Crawl Space
- Fire and Smoke Detector
Kitchen
- Breakfast Room
- Eat-In Kitchen
- Electric Oven or Range
- Self-Cleaning Oven
- Microwave
- ENERGY STAR Qualified Refrigerator
- Ice Maker
- ENERGY STAR Qualified Dishwasher
- Kitchen Island
- Upgraded Countertops
- Disposal
Bedrooms and Bathrooms
- 4 Bedrooms | 3 Main Level Bedrooms
- En-Suite Primary Bedroom
- En-Suite Bathroom
- 2 Full Bathrooms
Laundry
- Laundry Room
- Washer and Dryer Hookup
Eco-Friendly Details
- ENERGY STAR Qualified Equipment for Heating
Outdoor Features
- Pier
- Water Access
- Property is near a lake
- Rip-Rap
- Boat or Launch Ramp
- Boat Ramp
- Shared Waterfront
- 3 Powered Boats Permitted
- 3 Non-Powered Boats Permitted
- Lake Privileges
- Deck
- Porch
Schools
- Locust Grove Elementary And Middle School
- Orange High School
Utilities
- Forced Air Heating and Cooling System
- Heat Pump System
- Vented Exhaust Fan
- Water Dispenser
- Electric Water Heater
- Satellite Dish
Listing and Financial Details
- Tax Lot 261
- Assessor Parcel Number 000001017
Community Details
Overview
- Association fees include management, insurance, pier/dock maintenance, reserve funds, road maintenance, snow removal, security gate, pool(s)
- Lake Of The Woods Subdivision, The Wyatt Floorplan
- Community Lake
Amenities
- Day Care Facility
- Picnic Area
- Common Area
- Clubhouse
- Community Center
- Party Room
- Recreation Room
- Bar or Lounge
Recreation
- Boat Ramp
- Boat Dock
- Pier or Dock
- Marina
- Beach
- Golf Club
- Golf Course Community
- Golf Course Membership Available
- Tennis Courts
- Baseball Field
- Soccer Field
- Community Basketball Court
- Community Playground
- Fitness Center
- Community Pool
- Pool Membership Available
- Putting Green
- Recreational Area
- Community Stables
- Horse Trails
- Jogging Path
- Bike Trail
Security
- Security Service
- Gated Community
Ownership History
Purchase Details
Home Financials for this Owner
Home Financials are based on the most recent Mortgage that was taken out on this home.Purchase Details
Home Financials for this Owner
Home Financials are based on the most recent Mortgage that was taken out on this home.Purchase Details
Purchase Details
Similar Homes in Locust Grove, VA
Home Values in the Area
Average Home Value in this Area
Purchase History
| Date | Type | Sale Price | Title Company |
|---|---|---|---|
| Deed | $290,000 | Stewart Title Guaranty Co | |
| Bargain Sale Deed | $20,000 | North American Title Ins Co | |
| Interfamily Deed Transfer | -- | None Available | |
| Deed | -- | None Available |
Mortgage History
| Date | Status | Loan Amount | Loan Type |
|---|---|---|---|
| Closed | $220,367 | New Conventional | |
| Closed | $200,000 | New Conventional | |
| Closed | $200,000 | New Conventional |
Property History
| Date | Event | Price | Change | Sq Ft Price |
|---|---|---|---|---|
| 09/15/2017 09/15/17 | Sold | $290,000 | -3.3% | $138 / Sq Ft |
| 08/21/2017 08/21/17 | Pending | -- | -- | -- |
| 07/29/2017 07/29/17 | Price Changed | $299,999 | -4.7% | $143 / Sq Ft |
| 06/01/2017 06/01/17 | Price Changed | $314,900 | -3.1% | $150 / Sq Ft |
| 05/04/2017 05/04/17 | Price Changed | $325,000 | -3.0% | $155 / Sq Ft |
| 05/02/2017 05/02/17 | Price Changed | $334,900 | -1.2% | $160 / Sq Ft |
| 03/17/2017 03/17/17 | For Sale | $339,000 | +1595.0% | $162 / Sq Ft |
| 03/10/2016 03/10/16 | Sold | $20,000 | -20.0% | $10 / Sq Ft |
| 02/26/2016 02/26/16 | Pending | -- | -- | -- |
| 06/08/2015 06/08/15 | For Sale | $25,000 | -- | $12 / Sq Ft |
Tax History Compared to Growth
Tax History
| Year | Tax Paid | Tax Assessment Tax Assessment Total Assessment is a certain percentage of the fair market value that is determined by local assessors to be the total taxable value of land and additions on the property. | Land | Improvement |
|---|---|---|---|---|
| 2024 | $2,231 | $293,000 | $32,000 | $261,000 |
| 2023 | $2,231 | $293,000 | $32,000 | $261,000 |
| 2022 | $2,231 | $293,000 | $32,000 | $261,000 |
| 2021 | $2,110 | $293,000 | $32,000 | $261,000 |
| 2020 | $2,110 | $293,000 | $32,000 | $261,000 |
| 2019 | $12 | $231,700 | $32,000 | $199,700 |
| 2018 | $12 | $231,700 | $32,000 | $199,700 |
| 2017 | $177 | $231,700 | $32,000 | $199,700 |
| 2016 | $177 | $22,000 | $22,000 | $0 |
| 2015 | -- | $20,000 | $20,000 | $0 |
| 2014 | -- | $20,000 | $20,000 | $0 |
Agents Affiliated with this Home
-

Seller's Agent in 2017
Alex Belcher
Belcher Real Estate, LLC.
(540) 300-9669
1,000 Total Sales
-

Buyer's Agent in 2017
Kendra Seekins
Fathom Realty
(540) 603-6231
27 Total Sales
-

Seller's Agent in 2016
Amy Cherry Taylor
Porch & Stable Realty, LLC
(703) 577-0135
733 Total Sales
-

Seller Co-Listing Agent in 2016
Natalie Seliquini
Avery-Hess, REALTORS
(540) 373-9300
7 Total Sales
-

Buyer's Agent in 2016
Kathy Belcher
Belcher Real Estate, LLC.
(540) 841-1718
Map
Source: Bright MLS
MLS Number: 1003762155
APN: 012-A0-00-01-0261-0
- 4239 Lakeview Pkwy
- 112 Edgehill Dr
- 317 Edgehill Dr
- 100 Musket Ln
- 219 Mount Pleasant Dr
- 215 Mt Pleasant Dr
- 137 Eagle Ct
- 119 Birchside Cir
- 121 Birchside Cir
- 102 Spotswood Rd
- 604 Mt Pleasant Dr
- 104 Tall Pines Ave
- 800 Mt Pleasant Dr
- 202 Wilderness Dr
- 303 Wilderness Dr
- 207 Spotswood Rd
- 4000 Lakeview Pkwy
- 213 Birchside Cir
- 102 Eagle Ct
- 4621 Lakeview Pkwy
