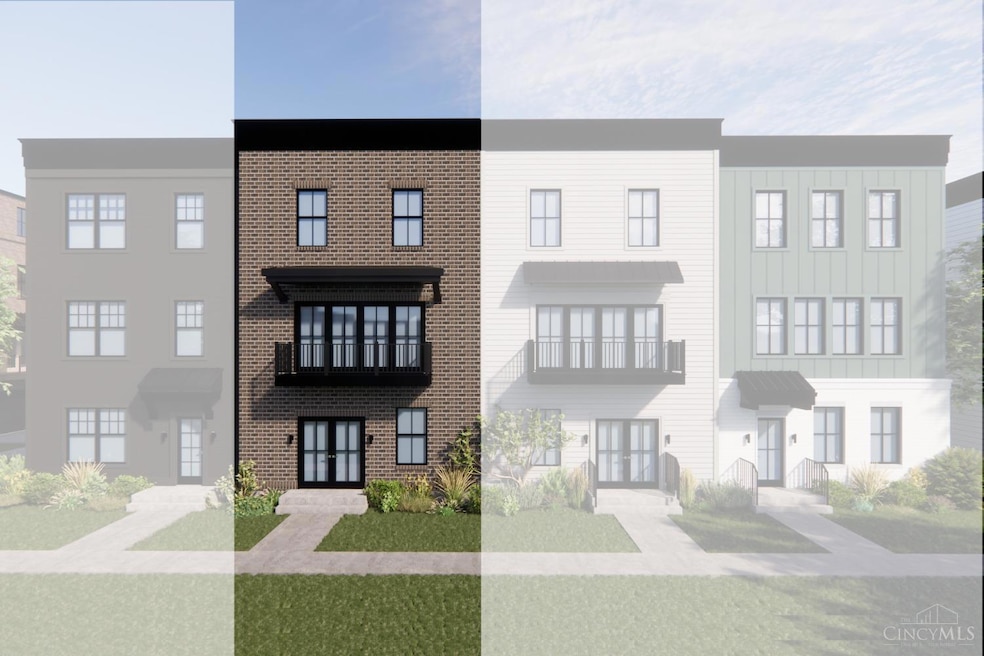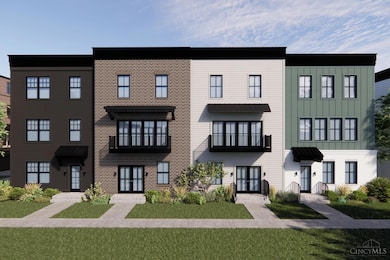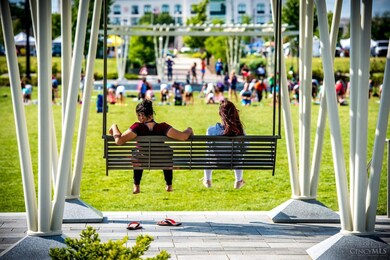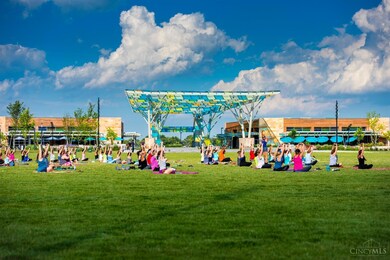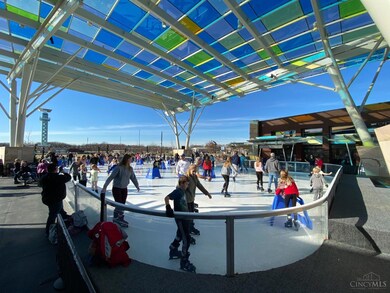PENDING
NEW CONSTRUCTION
4232 Parkview Dr Unit 3B Blue Ash, OH 45242
Estimated payment $5,174/month
Total Views
10,706
3
Beds
3.5
Baths
--
Sq Ft
--
Price per Sq Ft
Highlights
- New Construction
- Transitional Architecture
- Quartz Countertops
- Edwin H Greene Intermediate Middle School Rated A
- Wood Flooring
- Balcony
About This Home
Last available attached townhome in Phase I. Spacious high-end townhome in Arabella at Summit Park. 3 bedrooms, abundance of natural light, 2425 SQ FT. Custom finishes, quartz counters, Thermador appliance, site finished hardwood floors, smart home system. Opportunity to customize selections before start of construction.
Home Details
Home Type
- Single Family
Year Built
- Built in 2025 | New Construction
HOA Fees
- $275 Monthly HOA Fees
Parking
- 2 Car Attached Garage
- Rear-Facing Garage
- Driveway
Home Design
- Transitional Architecture
- Traditional Architecture
- Brick Exterior Construction
- Membrane Roofing
Interior Spaces
- Crown Molding
- Ceiling height of 9 feet or more
- Ceiling Fan
- Recessed Lighting
- Vinyl Clad Windows
- Wood Flooring
- Fire and Smoke Detector
Kitchen
- Eat-In Kitchen
- Oven or Range
- Microwave
- Dishwasher
- Kitchen Island
- Quartz Countertops
- Solid Wood Cabinet
- Disposal
Bedrooms and Bathrooms
- 3 Bedrooms
- Walk-In Closet
Outdoor Features
- Balcony
Utilities
- Forced Air Heating and Cooling System
- Heating System Uses Gas
- 220 Volts
- Gas Water Heater
- Cable TV Available
Community Details
- Association fees include association dues, landscapingcommunity, landscaping-unit, professional mgt, snow removal
- Stonegate Mgmt Association
- Built by WP Land
- Arabella At Summit Park Subdivision
Map
Create a Home Valuation Report for This Property
The Home Valuation Report is an in-depth analysis detailing your home's value as well as a comparison with similar homes in the area
Home Values in the Area
Average Home Value in this Area
Property History
| Date | Event | Price | Change | Sq Ft Price |
|---|---|---|---|---|
| 04/09/2025 04/09/25 | Off Market | $779,900 | -- | -- |
| 04/07/2025 04/07/25 | Pending | -- | -- | -- |
| 02/26/2025 02/26/25 | For Sale | $779,900 | 0.0% | -- |
| 02/19/2025 02/19/25 | Off Market | $779,900 | -- | -- |
| 02/17/2025 02/17/25 | For Sale | $779,900 | -- | -- |
Source: MLS of Greater Cincinnati (CincyMLS)
Source: MLS of Greater Cincinnati (CincyMLS)
MLS Number: 1831076
Nearby Homes
- 4234 Parkview Dr Unit 3C
- 4236 Parkview Dr
- 4230 Parkview Dr
- 4240 Parkview Dr
- 4242 Parkview Dr
- 4244 Parkview Dr
- 4246 Parkview Dr
- 4213 Magnolia Alley
- 5081 Arabella Cir Unit Lot22
- 5056 Arabella Cir
- 5060 Arabella Cir
- 5086 Arabella Cir Unit Lot14
- 5090 Arabella Cir Unit Lot15
- 5078 Arabella Cir
- 4204 Magnolia Alley
- 5074 Arabella Cir
- 5070 Arabella Cir
- 4270 Parkview Dr
- 4270 Parkview Dr Unit 106
