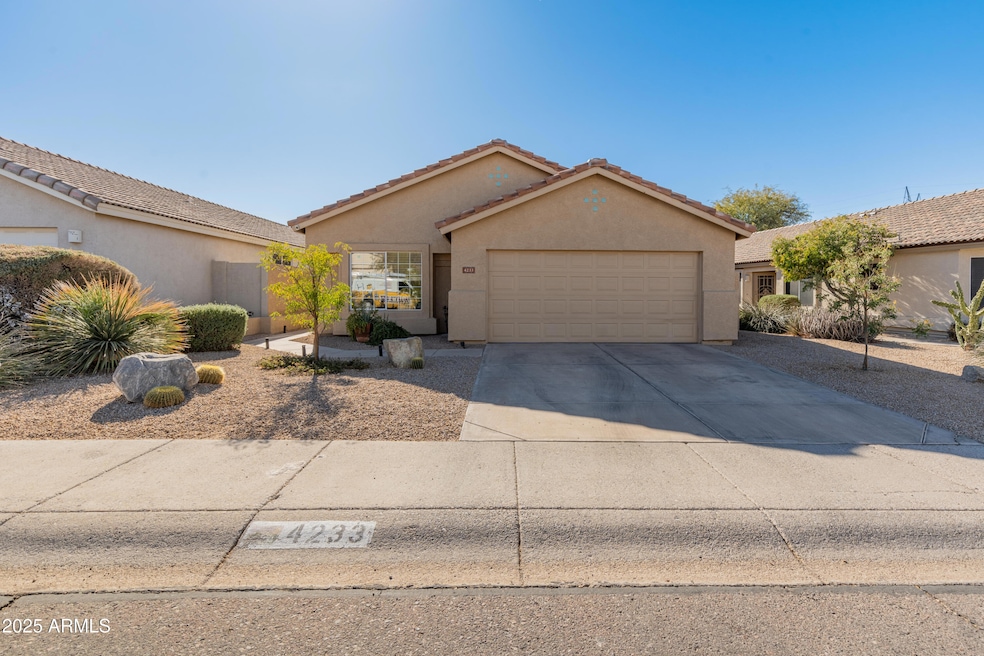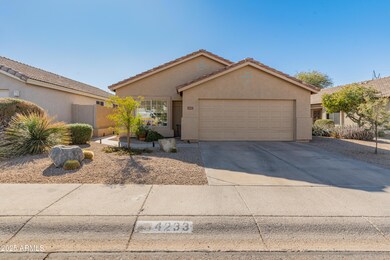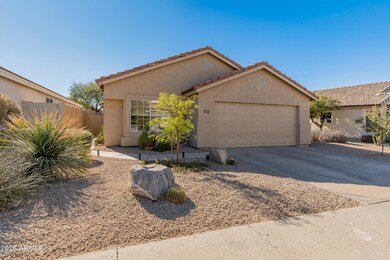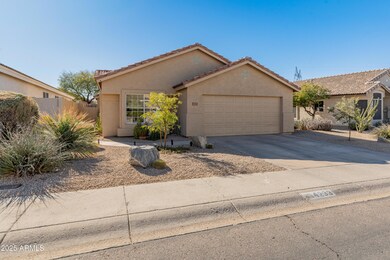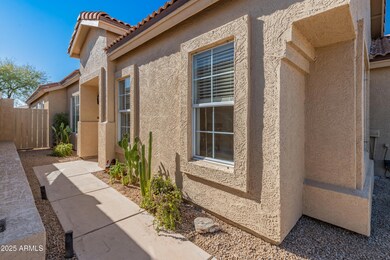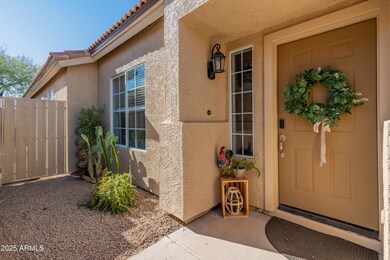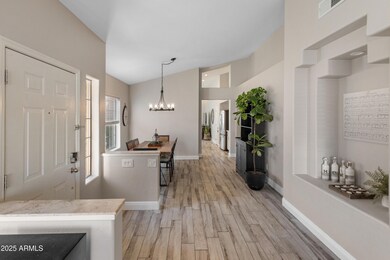
4233 E Creosote Dr Cave Creek, AZ 85331
Desert View NeighborhoodHighlights
- Golf Course Community
- Vaulted Ceiling
- 2 Car Direct Access Garage
- Desert Willow Elementary School Rated A-
- Covered patio or porch
- Eat-In Kitchen
About This Home
As of April 2025Fantastic 3-bed, 2-bath home in Cave Creek! Be greeted by formal living and dining rooms, vaulted ceilings, and wood-style floors. Continue into the family room, which provides endless entertainment and overlooks the kitchen. The beautiful kitchen offers an island with a breakfast bar for casual meals, quartz counters, a walk-in pantry, stainless steel appliances, a gorgeous backsplash, and white cabinetry. The bright primary bedroom offers private backyard access, a spacious walk-in closet, and a lavish bathroom with a large shower and dual sinks. Discover a private and serene backyard featuring a covered patio with a ceiling fan, paver extended, and raised desert landscaping. This home is the one for you!
Last Agent to Sell the Property
A.Z. & Associates License #SA654129000 Listed on: 01/25/2025

Home Details
Home Type
- Single Family
Est. Annual Taxes
- $1,563
Year Built
- Built in 1995
Lot Details
- 4,730 Sq Ft Lot
- Desert faces the front and back of the property
- Block Wall Fence
- Front and Back Yard Sprinklers
- Sprinklers on Timer
HOA Fees
- $33 Monthly HOA Fees
Parking
- 2 Car Direct Access Garage
- Garage Door Opener
Home Design
- Wood Frame Construction
- Tile Roof
- Stucco
Interior Spaces
- 1,713 Sq Ft Home
- 1-Story Property
- Vaulted Ceiling
- Ceiling Fan
- Tile Flooring
- Washer and Dryer Hookup
Kitchen
- Eat-In Kitchen
- Breakfast Bar
- Built-In Microwave
- Kitchen Island
Bedrooms and Bathrooms
- 3 Bedrooms
- 2 Bathrooms
- Dual Vanity Sinks in Primary Bathroom
Schools
- Desert Willow Elementary School
- Sonoran Trails Middle School
- Cactus Shadows High School
Utilities
- Central Air
- Heating Available
- High Speed Internet
- Cable TV Available
Additional Features
- No Interior Steps
- Covered patio or porch
Listing and Financial Details
- Tax Lot 98
- Assessor Parcel Number 211-62-982
Community Details
Overview
- Association fees include ground maintenance
- Tatum Ranch Association, Phone Number (480) 473-1763
- Built by SADDLEBACK HOMES
- Tatum Ranch Parcel 9A 2 Subdivision
Recreation
- Golf Course Community
- Community Playground
- Bike Trail
Ownership History
Purchase Details
Home Financials for this Owner
Home Financials are based on the most recent Mortgage that was taken out on this home.Purchase Details
Home Financials for this Owner
Home Financials are based on the most recent Mortgage that was taken out on this home.Purchase Details
Home Financials for this Owner
Home Financials are based on the most recent Mortgage that was taken out on this home.Purchase Details
Purchase Details
Home Financials for this Owner
Home Financials are based on the most recent Mortgage that was taken out on this home.Purchase Details
Purchase Details
Purchase Details
Purchase Details
Home Financials for this Owner
Home Financials are based on the most recent Mortgage that was taken out on this home.Purchase Details
Home Financials for this Owner
Home Financials are based on the most recent Mortgage that was taken out on this home.Similar Homes in Cave Creek, AZ
Home Values in the Area
Average Home Value in this Area
Purchase History
| Date | Type | Sale Price | Title Company |
|---|---|---|---|
| Warranty Deed | $600,000 | Pioneer Title Agency | |
| Warranty Deed | $361,000 | Magnus Title Agency | |
| Warranty Deed | $250,000 | Grand Canyon Title Agency In | |
| Interfamily Deed Transfer | -- | Grand Canyon Title Agency In | |
| Cash Sale Deed | $278,500 | Security Title Agency Inc | |
| Warranty Deed | $203,000 | Security Title Agency | |
| Interfamily Deed Transfer | -- | Westland Title Agency | |
| Interfamily Deed Transfer | -- | Westland Title Agency | |
| Warranty Deed | $165,000 | Westland Title Agency | |
| Interfamily Deed Transfer | -- | -- | |
| Warranty Deed | $110,352 | Security Title Agency | |
| Warranty Deed | $18,000 | Security Title Agency |
Mortgage History
| Date | Status | Loan Amount | Loan Type |
|---|---|---|---|
| Open | $275,000 | New Conventional | |
| Previous Owner | $312,100 | New Conventional | |
| Previous Owner | $324,900 | New Conventional | |
| Previous Owner | $245,471 | FHA | |
| Previous Owner | $210,500 | Unknown | |
| Previous Owner | $191,500 | Fannie Mae Freddie Mac | |
| Previous Owner | $162,400 | New Conventional | |
| Previous Owner | $59,900 | New Conventional | |
| Previous Owner | $79,000 | Purchase Money Mortgage |
Property History
| Date | Event | Price | Change | Sq Ft Price |
|---|---|---|---|---|
| 04/14/2025 04/14/25 | Sold | $600,000 | -2.4% | $350 / Sq Ft |
| 01/28/2025 01/28/25 | Pending | -- | -- | -- |
| 01/25/2025 01/25/25 | For Sale | $615,000 | +70.4% | $359 / Sq Ft |
| 06/24/2019 06/24/19 | Sold | $361,000 | -3.7% | $211 / Sq Ft |
| 05/11/2019 05/11/19 | Pending | -- | -- | -- |
| 05/03/2019 05/03/19 | For Sale | $375,000 | +50.0% | $219 / Sq Ft |
| 12/13/2012 12/13/12 | Sold | $250,000 | 0.0% | $146 / Sq Ft |
| 11/05/2012 11/05/12 | Pending | -- | -- | -- |
| 11/01/2012 11/01/12 | For Sale | $250,000 | -- | $146 / Sq Ft |
Tax History Compared to Growth
Tax History
| Year | Tax Paid | Tax Assessment Tax Assessment Total Assessment is a certain percentage of the fair market value that is determined by local assessors to be the total taxable value of land and additions on the property. | Land | Improvement |
|---|---|---|---|---|
| 2025 | $1,563 | $27,126 | -- | -- |
| 2024 | $1,498 | $25,834 | -- | -- |
| 2023 | $1,498 | $37,660 | $7,530 | $30,130 |
| 2022 | $1,457 | $28,720 | $5,740 | $22,980 |
| 2021 | $1,552 | $27,050 | $5,410 | $21,640 |
| 2020 | $1,517 | $24,280 | $4,850 | $19,430 |
| 2019 | $1,463 | $24,210 | $4,840 | $19,370 |
| 2018 | $1,406 | $22,910 | $4,580 | $18,330 |
| 2017 | $1,354 | $21,770 | $4,350 | $17,420 |
| 2016 | $1,332 | $21,180 | $4,230 | $16,950 |
| 2015 | $1,377 | $20,920 | $4,180 | $16,740 |
Agents Affiliated with this Home
-

Seller's Agent in 2025
Craig Morton
A.Z. & Associates Real Estate Group
(623) 910-6277
1 in this area
189 Total Sales
-

Buyer's Agent in 2025
Lorrie Feld
Keller Williams Arizona Realty
(480) 570-1074
6 in this area
71 Total Sales
-

Buyer Co-Listing Agent in 2025
Joseph Kaminsky
Keller Williams Arizona Realty
(602) 284-0811
4 in this area
66 Total Sales
-

Seller's Agent in 2019
Melissa Schumer
Russ Lyon Sotheby's International Realty
(262) 527-7606
15 Total Sales
-
T
Seller's Agent in 2012
Teren Huntley
AMR Fine Properties
-

Buyer's Agent in 2012
John Dean
Realty One Group
(602) 332-9884
1 in this area
33 Total Sales
Map
Source: Arizona Regional Multiple Listing Service (ARMLS)
MLS Number: 6810281
APN: 211-62-982
- 31275 N 41st St
- Spur Cross Plan at Forest Pleasant Estates
- Overton Plan at Forest Pleasant Estates
- Ocotillo Plan at Forest Pleasant Estates
- Sidewinder Plan at Forest Pleasant Estates
- 4045 E Desert Marigold Dr
- 31232 N 40th Place
- 31256 N 40th Place
- 30844 N 41st Place
- 4223 E Wildcat Dr
- 31620 N 40th Way
- 4033 E Wildcat Dr
- 4356 E Rancho Tierra Dr
- 4447 E Chaparosa Way
- 4449 E Rancho Caliente Dr
- 4102 E Rancho Tierra Dr
- 30645 N 44th St
- 30440 N 42nd Place
- 30425 N 42nd Place
- 31234 N 47th Place
