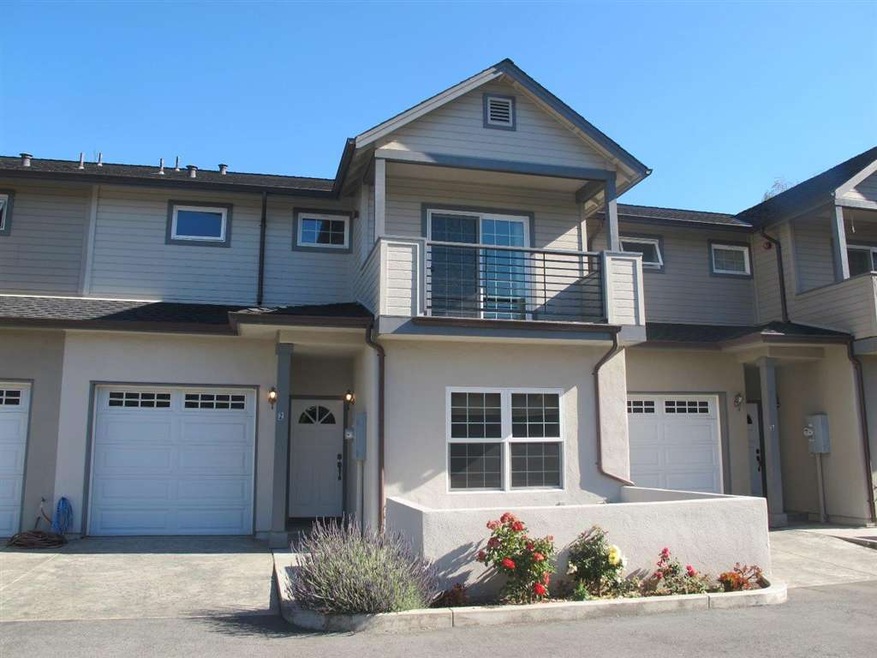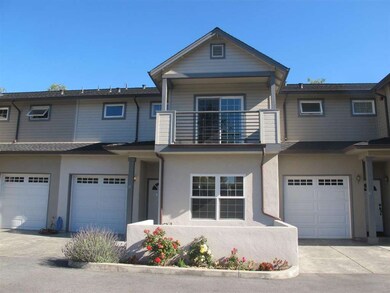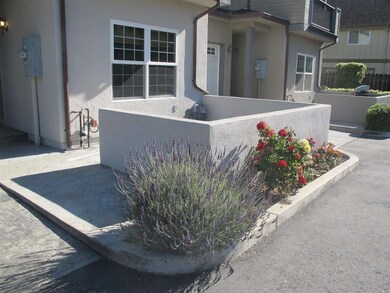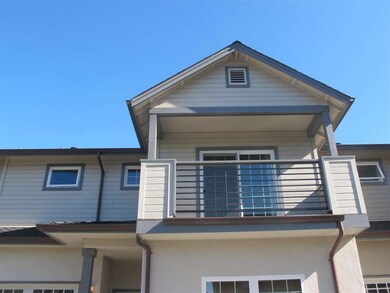
4233 Grace St Unit 2 Capitola, CA 95010
Highlights
- Contemporary Architecture
- High Ceiling
- Balcony
- Mission Hill Middle School Rated A-
- Granite Countertops
- Double Pane Windows
About This Home
As of September 2020RARE FIND IN CAPITOLA! NEWER CUSTOM-BUILT TOWNHOME EXUDES ELEGANCE AND CHARM! THIS HOME OFFERS FINE LIVING WITH ATTENTION TO DETAIL: GRANITE KITCHEN AND BATHROOMS, CHERRY-WOOD CABINETRY, STAINLESS APPLIANCES, AND NEW CARPET/PAINT. OTHER FEATURES INCLUDE RADIANT HEAT, OVERSIZED TUB, EXTENDED ONE CAR GARAGE AND WALK-IN MASTER CLOSET. LUSH BACK YARD HAS "FLAG-STONE" STYLE PAVERS, BUILT-IN BENCH AND MATURE LANDSCAPING. SET BACK OFF THE STREET IN A QUIET LOCATION AND WALKABLE TO THE BEACH AND DOWNTOWN CAPITOLA!
Last Agent to Sell the Property
Heidi Robinson
Thunderbird Real Estate License #01397076 Listed on: 04/17/2015

Last Buyer's Agent
Joe Gianelli
Christie's International Real Estate Sereno License #01955536

Townhouse Details
Home Type
- Townhome
Est. Annual Taxes
- $11,180
Year Built
- Built in 2008
Lot Details
- 1,960 Sq Ft Lot
- Back Yard Fenced
Parking
- 1 Car Garage
- Guest Parking
Home Design
- Contemporary Architecture
- Slab Foundation
- Composition Roof
Interior Spaces
- 1,800 Sq Ft Home
- 2-Story Property
- High Ceiling
- Double Pane Windows
- Dining Area
Kitchen
- Gas Oven
- Microwave
- Dishwasher
- Granite Countertops
Flooring
- Carpet
- Laminate
- Tile
Bedrooms and Bathrooms
- 3 Bedrooms
- Walk-In Closet
- Granite Bathroom Countertops
- Bathtub with Shower
- Bathtub Includes Tile Surround
Additional Features
- Balcony
- Radiant Heating System
Listing and Financial Details
- Assessor Parcel Number 034-202-30-000
Community Details
Overview
- Property has a Home Owners Association
- Association fees include common area electricity, insurance - common area, maintenance - common area
- 3 Units
- Grace Street Townhomes' Assocation Association
- Built by Grace Street Townhomes
Pet Policy
- Pets Allowed
Ownership History
Purchase Details
Home Financials for this Owner
Home Financials are based on the most recent Mortgage that was taken out on this home.Purchase Details
Home Financials for this Owner
Home Financials are based on the most recent Mortgage that was taken out on this home.Purchase Details
Purchase Details
Similar Homes in the area
Home Values in the Area
Average Home Value in this Area
Purchase History
| Date | Type | Sale Price | Title Company |
|---|---|---|---|
| Grant Deed | $875,000 | First American Title Company | |
| Grant Deed | $730,000 | Stewart Title Of Ca Inc | |
| Interfamily Deed Transfer | -- | None Available | |
| Trustee Deed | $731,085 | None Available |
Mortgage History
| Date | Status | Loan Amount | Loan Type |
|---|---|---|---|
| Open | $700,000 | New Conventional | |
| Previous Owner | $659,000 | New Conventional | |
| Previous Owner | $670,500 | New Conventional | |
| Previous Owner | $730,000 | Stand Alone Refi Refinance Of Original Loan |
Property History
| Date | Event | Price | Change | Sq Ft Price |
|---|---|---|---|---|
| 09/10/2020 09/10/20 | Sold | $875,000 | -1.6% | $514 / Sq Ft |
| 08/17/2020 08/17/20 | Pending | -- | -- | -- |
| 08/13/2020 08/13/20 | Price Changed | $889,000 | -1.0% | $522 / Sq Ft |
| 08/07/2020 08/07/20 | For Sale | $898,000 | 0.0% | $527 / Sq Ft |
| 08/05/2020 08/05/20 | Pending | -- | -- | -- |
| 07/22/2020 07/22/20 | Price Changed | $898,000 | -4.4% | $527 / Sq Ft |
| 07/11/2020 07/11/20 | Price Changed | $938,900 | -1.1% | $551 / Sq Ft |
| 06/20/2020 06/20/20 | Price Changed | $949,500 | 0.0% | $558 / Sq Ft |
| 06/02/2020 06/02/20 | For Sale | $949,900 | +30.1% | $558 / Sq Ft |
| 05/06/2015 05/06/15 | Sold | $730,000 | +0.7% | $406 / Sq Ft |
| 04/21/2015 04/21/15 | Pending | -- | -- | -- |
| 04/17/2015 04/17/15 | For Sale | $725,000 | -- | $403 / Sq Ft |
Tax History Compared to Growth
Tax History
| Year | Tax Paid | Tax Assessment Tax Assessment Total Assessment is a certain percentage of the fair market value that is determined by local assessors to be the total taxable value of land and additions on the property. | Land | Improvement |
|---|---|---|---|---|
| 2025 | $11,180 | $947,128 | $568,277 | $378,851 |
| 2023 | $10,943 | $910,350 | $546,210 | $364,140 |
| 2022 | $10,823 | $892,500 | $535,500 | $357,000 |
| 2021 | $10,573 | $875,000 | $525,000 | $350,000 |
| 2020 | $9,680 | $802,226 | $481,336 | $320,890 |
| 2019 | $9,451 | $786,496 | $471,898 | $314,598 |
| 2018 | $9,297 | $771,074 | $462,644 | $308,430 |
| 2017 | $9,167 | $755,958 | $453,574 | $302,384 |
| 2016 | $8,642 | $749,512 | $461,238 | $288,274 |
| 2015 | $8,590 | $738,254 | $454,310 | $283,944 |
| 2014 | $8,311 | $712,723 | $438,599 | $274,124 |
Agents Affiliated with this Home
-

Seller's Agent in 2020
Paul Cuccia
Coldwell Banker Realty
(831) 818-2375
3 in this area
43 Total Sales
-

Buyer's Agent in 2020
Ted Mendoza
eXp Realty of California Inc
(831) 419-3124
7 in this area
42 Total Sales
-
H
Seller's Agent in 2015
Heidi Robinson
Thunderbird Real Estate
-
J
Buyer's Agent in 2015
Joe Gianelli
Sereno Group
Map
Source: MLSListings
MLS Number: ML81460595
APN: 034-202-30-000
- 4230 Grace St
- 1965 42nd Ave
- 4214 Gull Cove Way
- 1925 46th Ave Unit 143
- 1925 46th Ave Unit 60
- 1925 46th Ave Unit 68
- 4425 Clares St Unit 52
- 2155 Wharf Rd Unit 12
- 1740 47th Ave
- 711 Riverview Dr
- 1435 Ruby Ct Unit 1
- 1420 Ruby Ct Unit 1
- 4355 Diamond St Unit 1
- 1455 45th Ave Unit 4
- 1415 Ruby Ct Unit 1
- 522 Oak Dr
- 720 Gilroy Dr
- 717 Bay Ave
- 3900 Alameda Ave Unit C
- 4160 Jade St Unit 90






