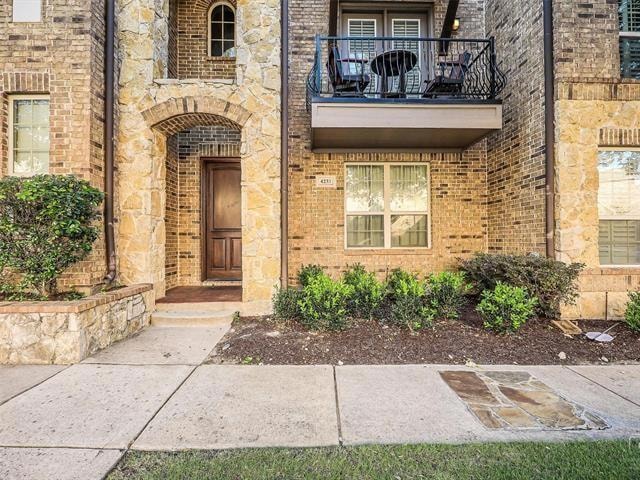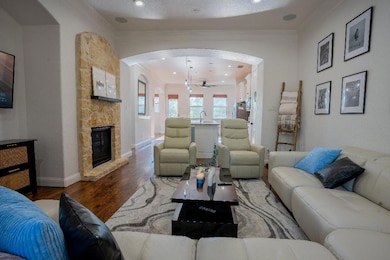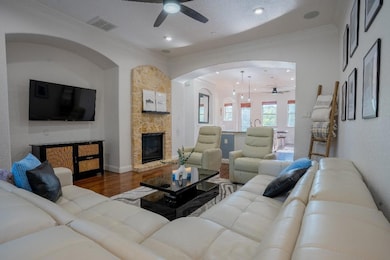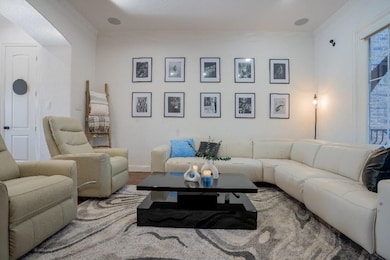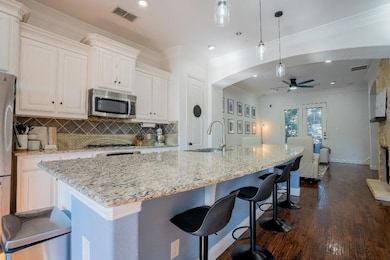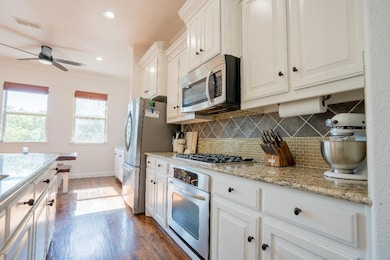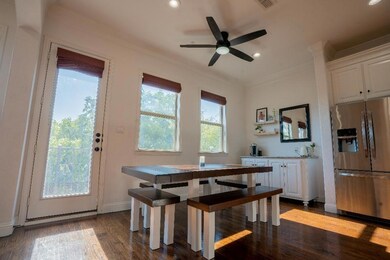
4233 Haskell Dr Carrollton, TX 75010
Meadow Ridge/Harvest Run NeighborhoodEstimated payment $3,285/month
Highlights
- Traditional Architecture
- Wood Flooring
- Double Vanity
- Indian Creek Elementary School Rated A-
- 3 Car Attached Garage
- Walk-In Closet
About This Home
Fall in love with the convenience of this gorgeous lock and leave, low-maintenance townhome just minutes from George Bush Turnpike, Dallas North Tollway, and Highway 121. Enjoy the nearby upscale shopping, entertainment, and fine dining that Legacy West, Grandscape, and the Frisco Star have to offer. Inside this stunning three story townhome you are warmly greeted by a beautiful and spacious kitchen offering granite countertops, an abundance of custom cabinetry, an oversized island, and a built-in buffet. Work from home at your built in desk with cabinets then unwind in your primary retreat featuring a huge closet, large jacuzzi soaking tub, separate shower, and double vanity. Take advantage of ample storage space in your THREE CAR GARAGE and take your entertainment outdoors on either of the two balconies.
Last Listed By
ListWithFreedom.com Brokerage Phone: 855-456-4945 License #0286632 Listed on: 04/15/2025
Townhouse Details
Home Type
- Townhome
Est. Annual Taxes
- $8,387
Year Built
- Built in 2008
Lot Details
- 1,220 Sq Ft Lot
- Lot Dimensions are 22x58x22x58
HOA Fees
- $278 Monthly HOA Fees
Parking
- 3 Car Attached Garage
- Rear-Facing Garage
Home Design
- Traditional Architecture
- Brick Exterior Construction
- Slab Foundation
- Frame Construction
- Shingle Roof
Interior Spaces
- 1,915 Sq Ft Home
- 3-Story Property
- Gas Fireplace
- Laundry in Utility Room
Kitchen
- Gas Range
- Microwave
- Dishwasher
- Kitchen Island
- Disposal
Flooring
- Wood
- Carpet
- Tile
Bedrooms and Bathrooms
- 2 Bedrooms
- Walk-In Closet
- Double Vanity
Schools
- Indian Creek Elementary School
- Arbor Creek Middle School
- Hebron High School
Utilities
- Zoned Heating and Cooling
- Heating System Uses Natural Gas
- Phone Available
- Cable TV Available
Community Details
- Association fees include insurance, ground maintenance, maintenance structure
- Shops Of Prestonwood HOA, Phone Number (214) 705-1615
- The Shops At Prestonwood Ph 1 Subdivision
- Mandatory home owners association
Listing and Financial Details
- Legal Lot and Block 28 / F
- Assessor Parcel Number R533650
- $8,387 per year unexempt tax
Map
Home Values in the Area
Average Home Value in this Area
Tax History
| Year | Tax Paid | Tax Assessment Tax Assessment Total Assessment is a certain percentage of the fair market value that is determined by local assessors to be the total taxable value of land and additions on the property. | Land | Improvement |
|---|---|---|---|---|
| 2024 | $8,387 | $454,703 | $98,560 | $356,143 |
| 2023 | $8,543 | $456,047 | $98,560 | $357,487 |
| 2022 | $7,624 | $378,010 | $98,560 | $279,450 |
| 2021 | $6,476 | $299,857 | $60,368 | $239,489 |
| 2020 | $6,482 | $301,087 | $60,368 | $240,719 |
| 2019 | $6,528 | $293,000 | $60,368 | $232,632 |
| 2018 | $6,607 | $294,290 | $60,368 | $233,922 |
| 2017 | $6,544 | $288,000 | $60,368 | $227,632 |
| 2016 | $5,917 | $260,426 | $60,368 | $200,058 |
| 2015 | -- | $223,529 | $60,368 | $163,161 |
| 2014 | -- | $220,266 | $60,368 | $159,898 |
| 2013 | -- | $231,196 | $68,000 | $163,196 |
Property History
| Date | Event | Price | Change | Sq Ft Price |
|---|---|---|---|---|
| 04/23/2025 04/23/25 | Price Changed | $435,000 | -1.1% | $227 / Sq Ft |
| 04/15/2025 04/15/25 | For Sale | $440,000 | 0.0% | $230 / Sq Ft |
| 10/23/2023 10/23/23 | Rented | $3,000 | 0.0% | -- |
| 09/04/2023 09/04/23 | Under Contract | -- | -- | -- |
| 08/05/2023 08/05/23 | Price Changed | $3,000 | -3.2% | $2 / Sq Ft |
| 08/01/2023 08/01/23 | Price Changed | $3,100 | -11.4% | $2 / Sq Ft |
| 07/28/2023 07/28/23 | For Rent | $3,500 | 0.0% | -- |
| 08/05/2022 08/05/22 | Sold | -- | -- | -- |
| 07/13/2022 07/13/22 | Pending | -- | -- | -- |
| 06/12/2022 06/12/22 | Price Changed | $465,000 | -4.1% | $243 / Sq Ft |
| 05/28/2022 05/28/22 | For Sale | $485,000 | +21.3% | $253 / Sq Ft |
| 08/16/2021 08/16/21 | Sold | -- | -- | -- |
| 07/13/2021 07/13/21 | Pending | -- | -- | -- |
| 07/06/2021 07/06/21 | For Sale | $400,000 | -- | $209 / Sq Ft |
Purchase History
| Date | Type | Sale Price | Title Company |
|---|---|---|---|
| Deed | -- | Fair Texas Title | |
| Vendors Lien | -- | None Available | |
| Vendors Lien | -- | None Available | |
| Vendors Lien | -- | Fnt |
Mortgage History
| Date | Status | Loan Amount | Loan Type |
|---|---|---|---|
| Open | $356,000 | Balloon | |
| Previous Owner | $287,000 | New Conventional | |
| Previous Owner | $242,900 | Credit Line Revolving | |
| Previous Owner | $234,720 | Purchase Money Mortgage | |
| Previous Owner | $120,000 | Purchase Money Mortgage |
Similar Homes in the area
Source: North Texas Real Estate Information Systems (NTREIS)
MLS Number: 20904268
APN: R533650
- 4244 Riverview Dr
- 4220 Colton Dr
- 2937 Sheridan Dr
- 2812 Cedar Elm Dr
- 4413 Murphy Ln
- 2620 Creekway Dr
- 2621 Elmbrook Dr
- 2609 Green Oak Dr
- 2504 Prestonwood Dr
- 2601 Marsh Ln Unit 192
- 2601 Marsh Ln Unit 84
- 2601 Marsh Ln Unit 124
- 4217 Mesa Dr
- 6637 Oakmont Ct
- 2505 Links Dr
- 2304 Colleen Ct
- 2425 Vaquero Ln
- 2612 Prestonwood Dr
- 2301 Colleen Ct
- 2633 Prestonwood Dr
